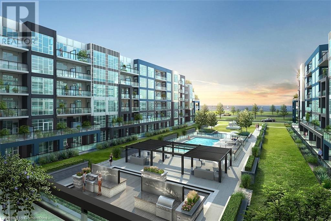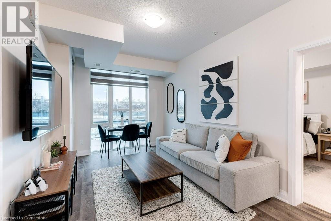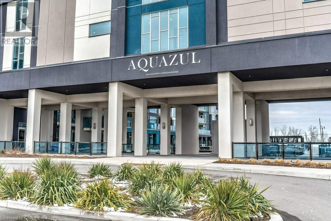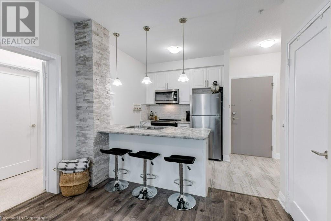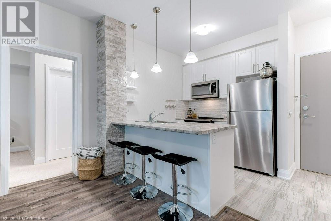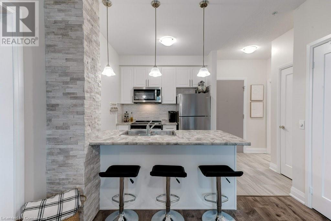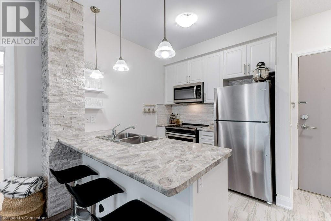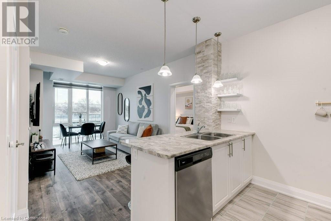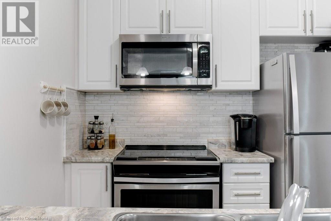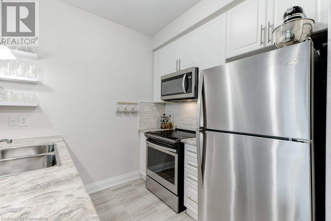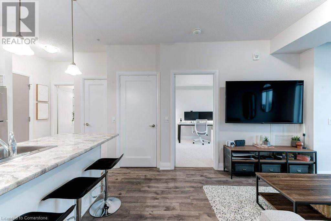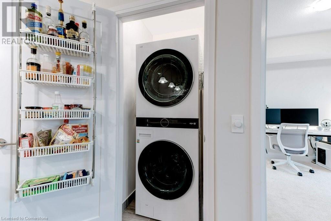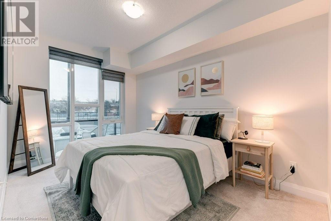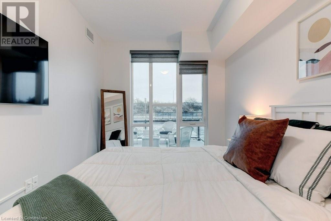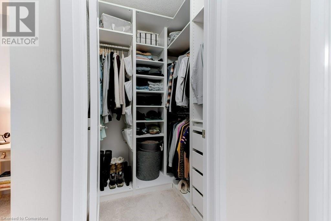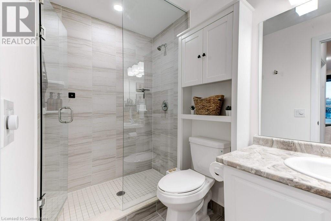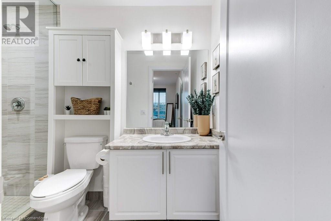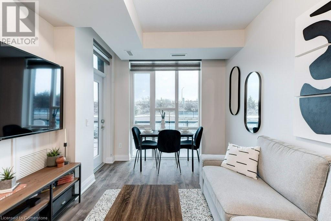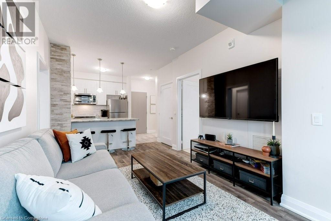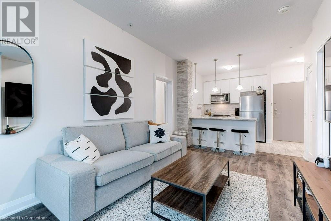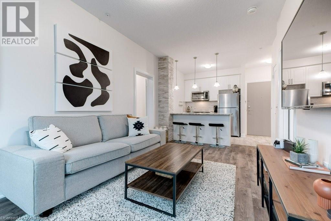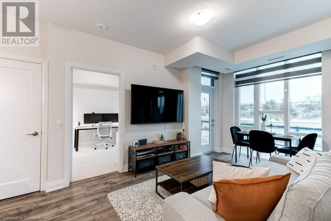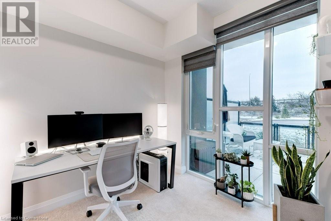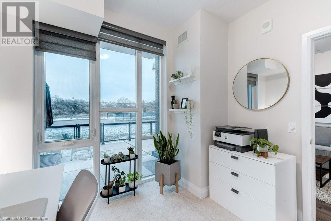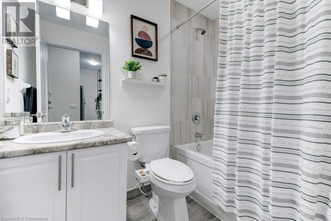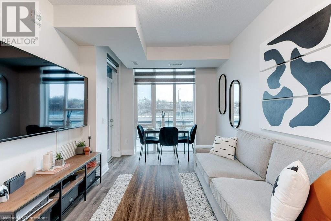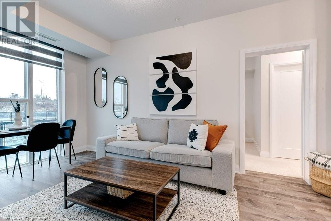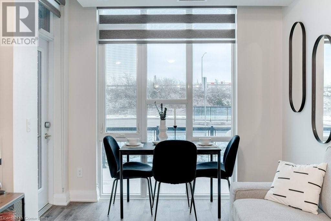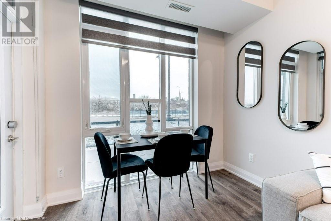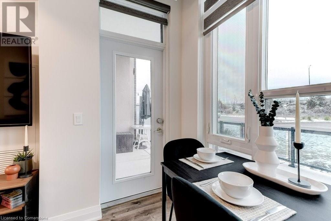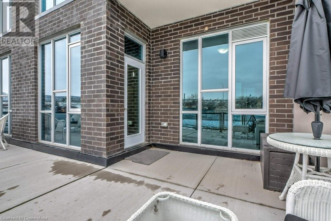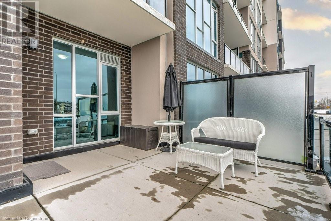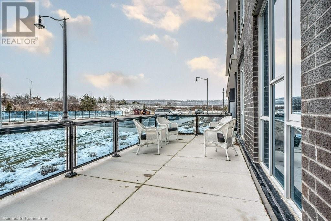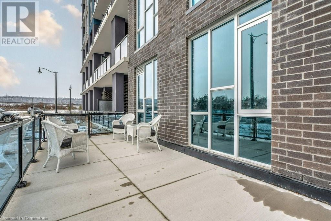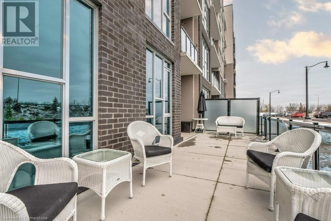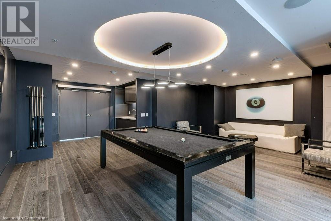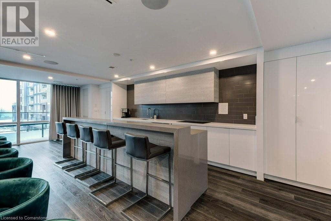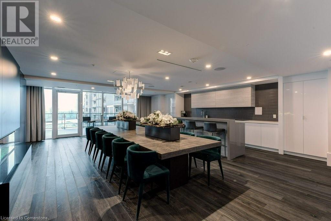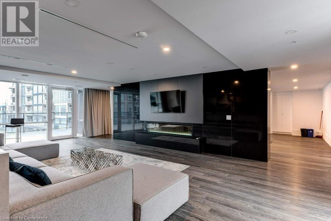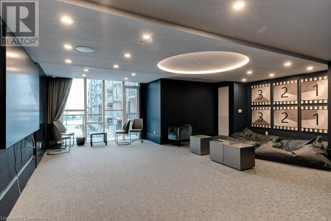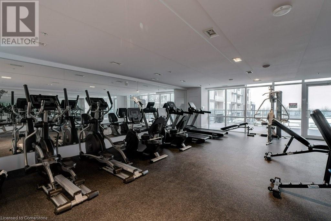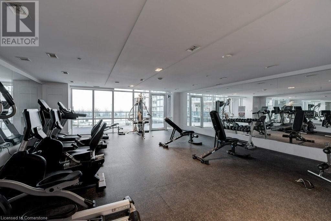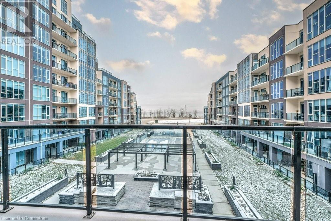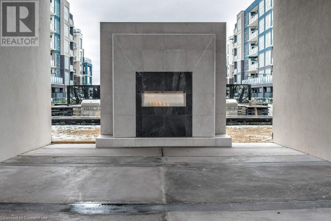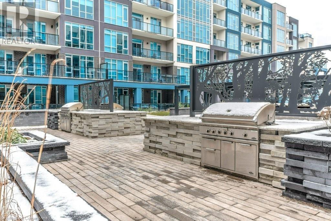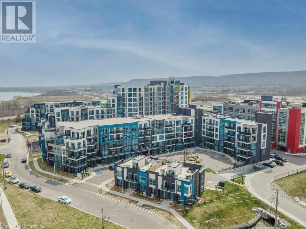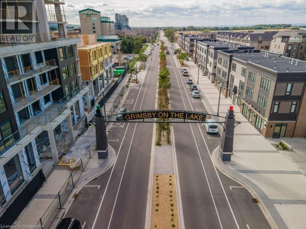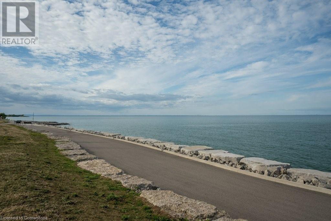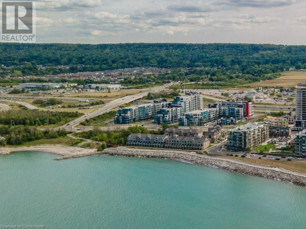16 Concord Place Unit# 123 Grimsby, Ontario L3M 0J1
$2,800 MonthlyInsurance, Heat, Water
Upscale Lakefront Living! Elegant 2 Bedroom, 2 Bath ground floor suite with oversized 385 sq. ft. Terrace in the award winning AquaZul Waterfront Condominiums. Open-concept design, 9' ceilings, floor-to-ceiling windows & 1,191 SqFt of total living space with the expansive private Terrace; perfect for Dining & Lounging. Fabulous gourmet Kitchen w/Breakfast Bar, custom white cabinetry, S/S Appliances, floating shelves, tiled backsplash & ledgestone feature. Large Primary Suite with walk-in closet & luxe 3pc Ensuite with frameless walk-in glass shower. Spacious second Bedroom w/floor to ceiling windows & huge closet. Stylish second (4pc) Bath. Generous Great Room w/laminate wood floors, floor to ceiling windows & w-o to huge Terrace w/glass railings for spectacular seasonal entertaining. Aquazul is designed with opulent style & 5-star Resort style amenities: in-ground outdoor Pool with Cabanas, BBQ areas, Club Room w/fireplace & Terrace, Fitness Centre w/Lake views, Billiards, Media Room, Visitor Parking and so much more! Poised on the shores of Lake Ontario amidst the beauty of Wine Country & on Grimsby’s $5 Million revitalized Lake Shore. Steps to Grimsby Waterfront Beach Park & Trail and the unique shops & restaurants of charming Grimsby on the Lake. Enjoy a resort-like lifestyle! Close to transit, highways & 2 minutes from the new GO train station in the works. Convenient exterior drive up to this Unit; Terrace has coded entry door. Hydro extra. Add'tl Parking $125/m. Credit, Reference & Rental App. (id:58043)
Property Details
| MLS® Number | 40686704 |
| Property Type | Single Family |
| Neigbourhood | Grimsby-on-the-Lake |
| AmenitiesNearBy | Hospital, Park, Shopping |
| Features | Conservation/green Belt, Balcony, Automatic Garage Door Opener |
| ParkingSpaceTotal | 1 |
| StorageType | Locker |
Building
| BathroomTotal | 2 |
| BedroomsAboveGround | 2 |
| BedroomsTotal | 2 |
| Amenities | Exercise Centre, Party Room |
| Appliances | Dishwasher, Dryer, Refrigerator, Washer, Microwave Built-in, Window Coverings, Garage Door Opener |
| BasementType | None |
| ConstructedDate | 2020 |
| ConstructionStyleAttachment | Attached |
| CoolingType | Central Air Conditioning |
| ExteriorFinish | Brick, Stucco |
| FoundationType | Poured Concrete |
| HeatingType | Forced Air, Heat Pump |
| StoriesTotal | 1 |
| SizeInterior | 806 Sqft |
| Type | Apartment |
| UtilityWater | Municipal Water |
Parking
| Underground | |
| None |
Land
| AccessType | Road Access, Highway Access, Highway Nearby |
| Acreage | No |
| LandAmenities | Hospital, Park, Shopping |
| Sewer | Municipal Sewage System |
| SizeTotalText | Under 1/2 Acre |
| ZoningDescription | R2 |
Rooms
| Level | Type | Length | Width | Dimensions |
|---|---|---|---|---|
| Main Level | 4pc Bathroom | 7'6'' x 4'11'' | ||
| Main Level | Bedroom | 10'0'' x 9'1'' | ||
| Main Level | 3pc Bathroom | Measurements not available | ||
| Main Level | Primary Bedroom | 13'8'' x 9'3'' | ||
| Main Level | Kitchen | 7'10'' x 8'1'' | ||
| Main Level | Living Room/dining Room | 17'5'' x 10'9'' |
https://www.realtor.ca/real-estate/27774504/16-concord-place-unit-123-grimsby
Interested?
Contact us for more information
George Morrison
Salesperson
502 Brant Street Unit 1a
Burlington, Ontario L7R 2G4


