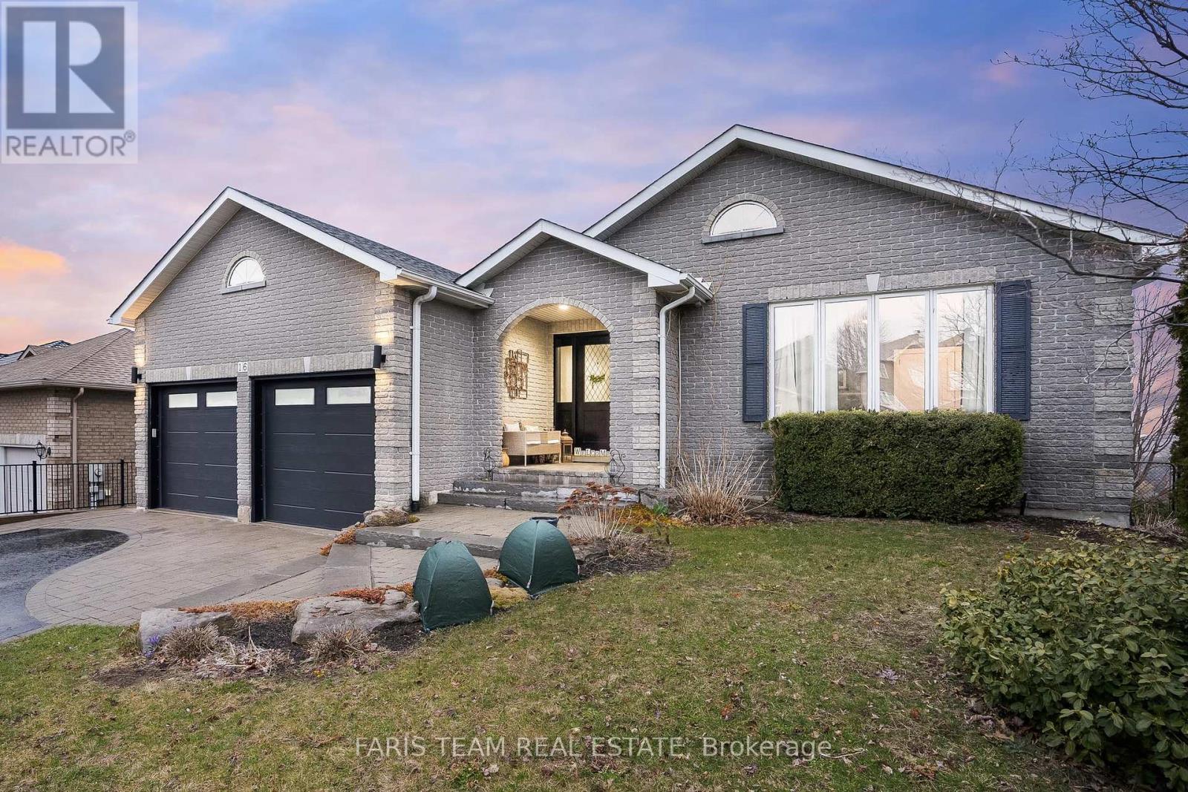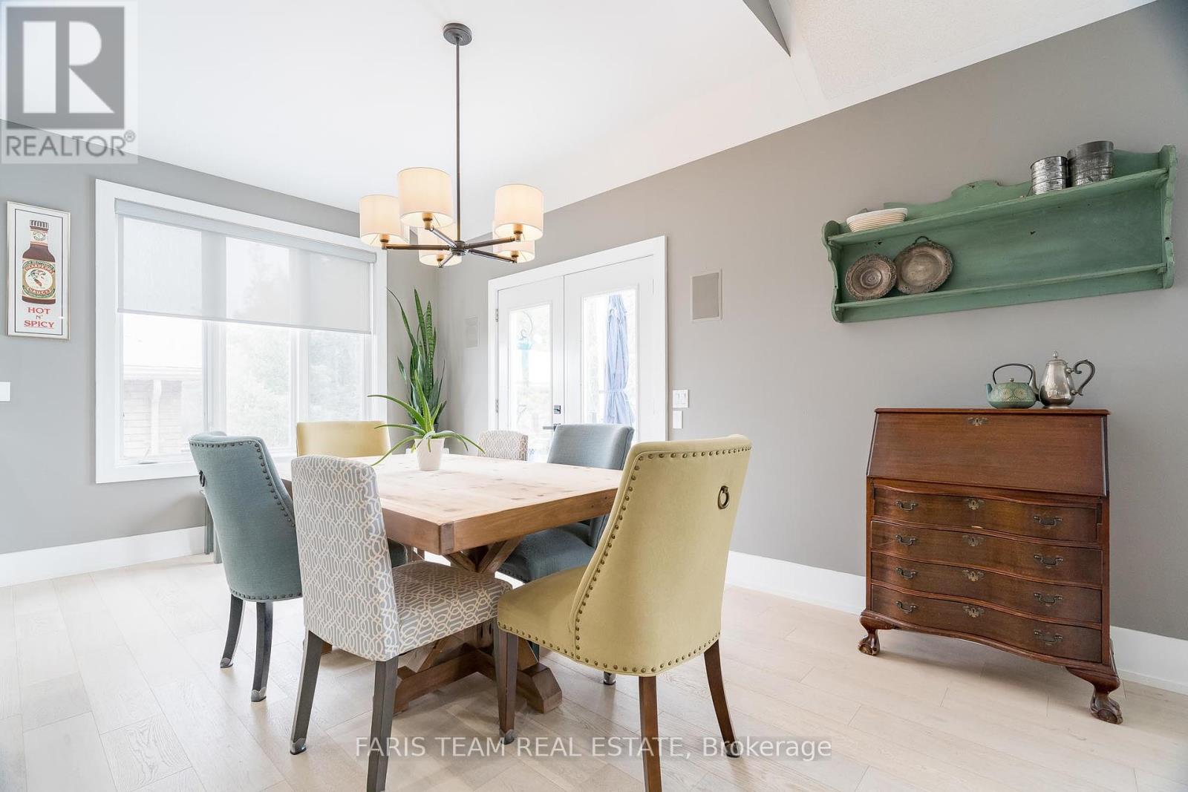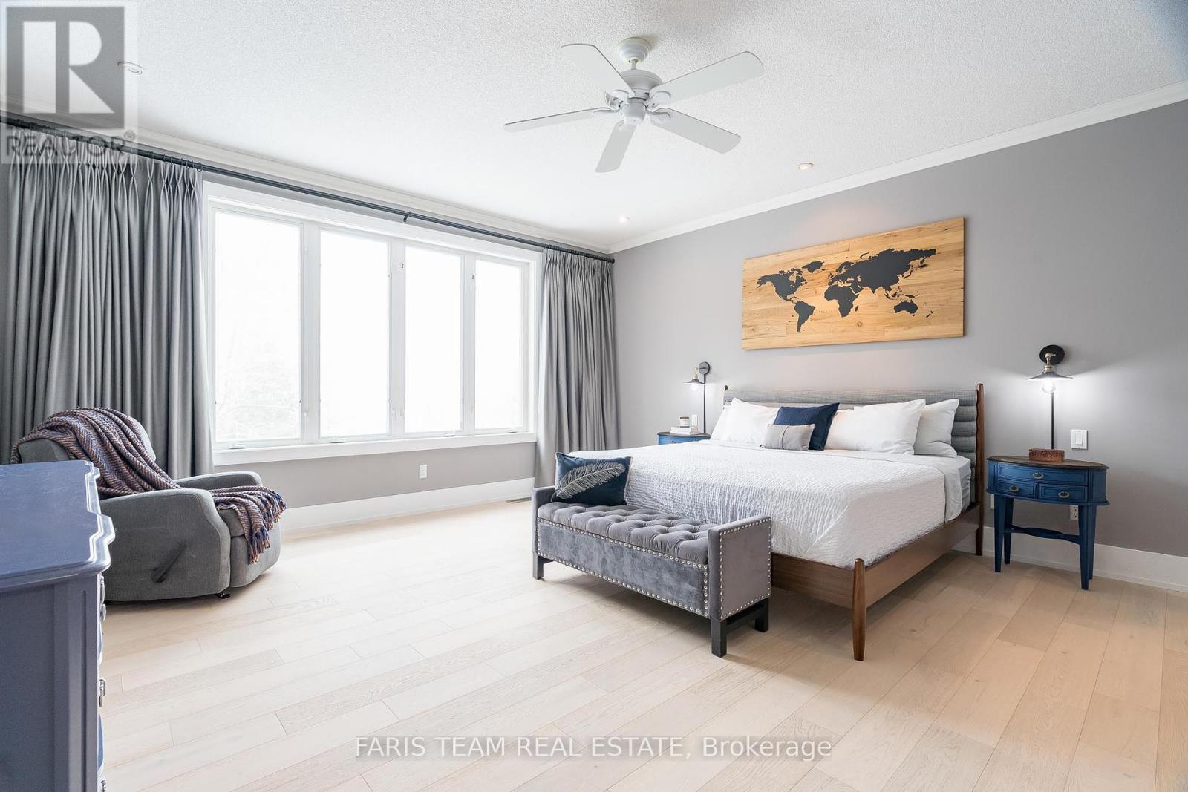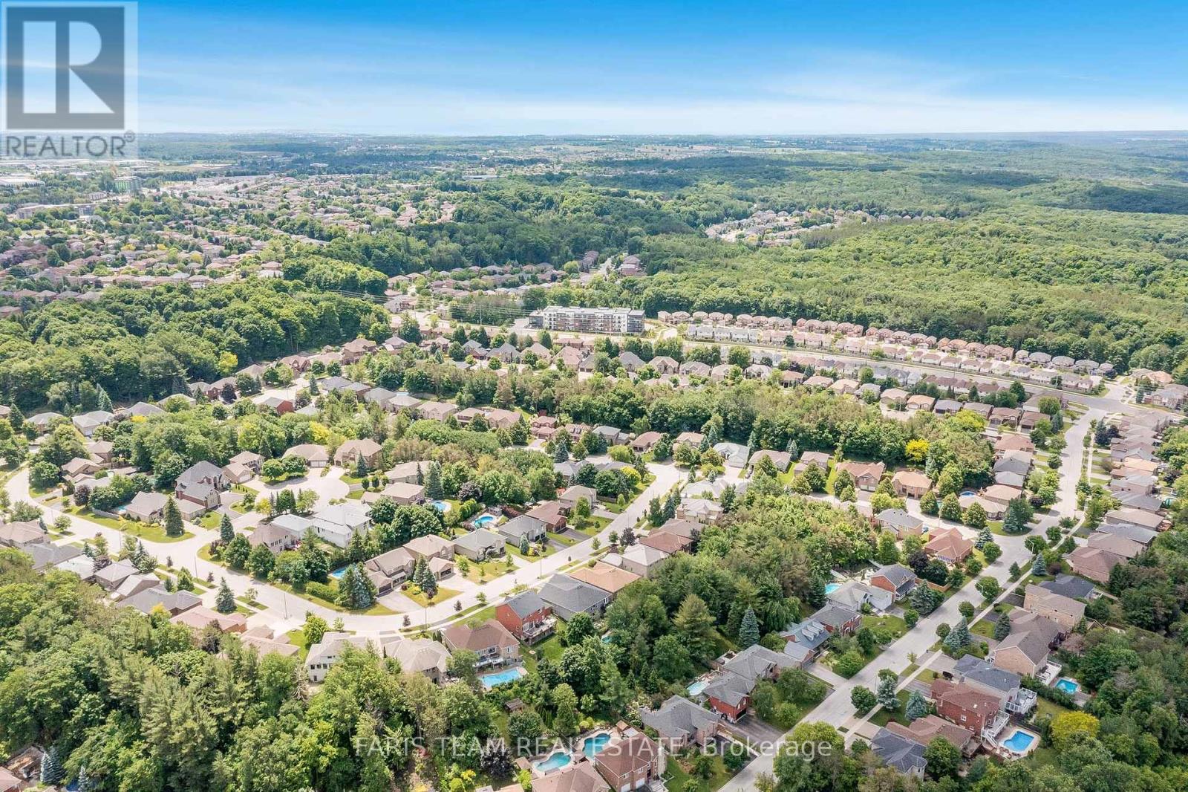16 Fawn Crescent Barrie, Ontario L4N 7Z5
$1,398,888
Top 5 Reasons You Will Love This Home: 1) Indulge in luxury living within this expansive 4,730 square-foot executive bungalow nested in the prestigious Wildwood Estates, complete with a backyard oasis adorned with a 34'x16' saltwater pool, a hot tub, elegant glass railings, and meticulously landscaped gardens 2) Step into sophistication with soaring 17-foot ceilings and panoramic views that complete the residence with an inviting ambiance, alongside a separate front entrance leading to the bedroom making it ideal for a home business setup 3) Recently renovated kitchen, bathed in natural light and equipped with modern features, including a large island with breakfast bar seating and double glass doors leading seamlessly to the backyard oasis, creating an ideal indoor-outdoor flow 4) Entertain in style or accommodate guests effortlessly with the walkout basement boasting two bedrooms, a separate laundry room, a full bathroom, a convenient kitchenette, a well- equipped exercise room, and a cozy family room 5) Embrace the perfect family lifestyle in sought-after south-end Barrie, where you will enjoy proximity to walking trails, shopping centres, and easy access to Highway 400. 4,730 fin.sq.ft. Age 25. Visit our website for more detailed information. (id:58043)
Property Details
| MLS® Number | S8346216 |
| Property Type | Single Family |
| Community Name | Ardagh |
| Parking Space Total | 6 |
| Pool Type | Inground Pool |
| Structure | Deck |
Building
| Bathroom Total | 3 |
| Bedrooms Above Ground | 3 |
| Bedrooms Below Ground | 2 |
| Bedrooms Total | 5 |
| Amenities | Fireplace(s) |
| Appliances | Dishwasher, Dryer, Hot Tub, Microwave, Refrigerator, Stove, Washer, Window Coverings |
| Architectural Style | Bungalow |
| Basement Development | Finished |
| Basement Features | Walk Out |
| Basement Type | Full (finished) |
| Construction Style Attachment | Detached |
| Cooling Type | Central Air Conditioning |
| Exterior Finish | Brick |
| Fireplace Present | Yes |
| Fireplace Total | 2 |
| Flooring Type | Hardwood, Ceramic |
| Foundation Type | Poured Concrete |
| Heating Fuel | Natural Gas |
| Heating Type | Forced Air |
| Stories Total | 1 |
| Type | House |
| Utility Water | Municipal Water |
Parking
| Attached Garage |
Land
| Acreage | No |
| Fence Type | Fenced Yard |
| Sewer | Sanitary Sewer |
| Size Depth | 139 Ft |
| Size Frontage | 59 Ft |
| Size Irregular | 59 X 139 Ft |
| Size Total Text | 59 X 139 Ft|under 1/2 Acre |
| Zoning Description | R2 |
Rooms
| Level | Type | Length | Width | Dimensions |
|---|---|---|---|---|
| Basement | Bedroom | 4.1 m | 3.47 m | 4.1 m x 3.47 m |
| Basement | Living Room | 7.39 m | 5.94 m | 7.39 m x 5.94 m |
| Basement | Exercise Room | 8.03 m | 5.12 m | 8.03 m x 5.12 m |
| Basement | Games Room | 5.16 m | 4.82 m | 5.16 m x 4.82 m |
| Basement | Bedroom | 5.41 m | 3.52 m | 5.41 m x 3.52 m |
| Main Level | Kitchen | 6.08 m | 4.86 m | 6.08 m x 4.86 m |
| Main Level | Great Room | 6.08 m | 4.92 m | 6.08 m x 4.92 m |
| Main Level | Primary Bedroom | 5.48 m | 4.84 m | 5.48 m x 4.84 m |
| Main Level | Bedroom | 5.15 m | 4.97 m | 5.15 m x 4.97 m |
| Main Level | Bedroom | 4.29 m | 4.26 m | 4.29 m x 4.26 m |
| Main Level | Laundry Room | 2.92 m | 2.56 m | 2.92 m x 2.56 m |
https://www.realtor.ca/real-estate/26905616/16-fawn-crescent-barrie-ardagh
Interested?
Contact us for more information

Mark Faris
Broker

443 Bayview Drive
Barrie, Ontario L4N 8Y2
(705) 797-8485
(705) 797-8486
HTTP://www.FarisTeam.ca

Thomas Faris
Salesperson

443 Bayview Drive
Barrie, Ontario L4N 8Y2
(705) 797-8485
(705) 797-8486
HTTP://www.FarisTeam.ca










































