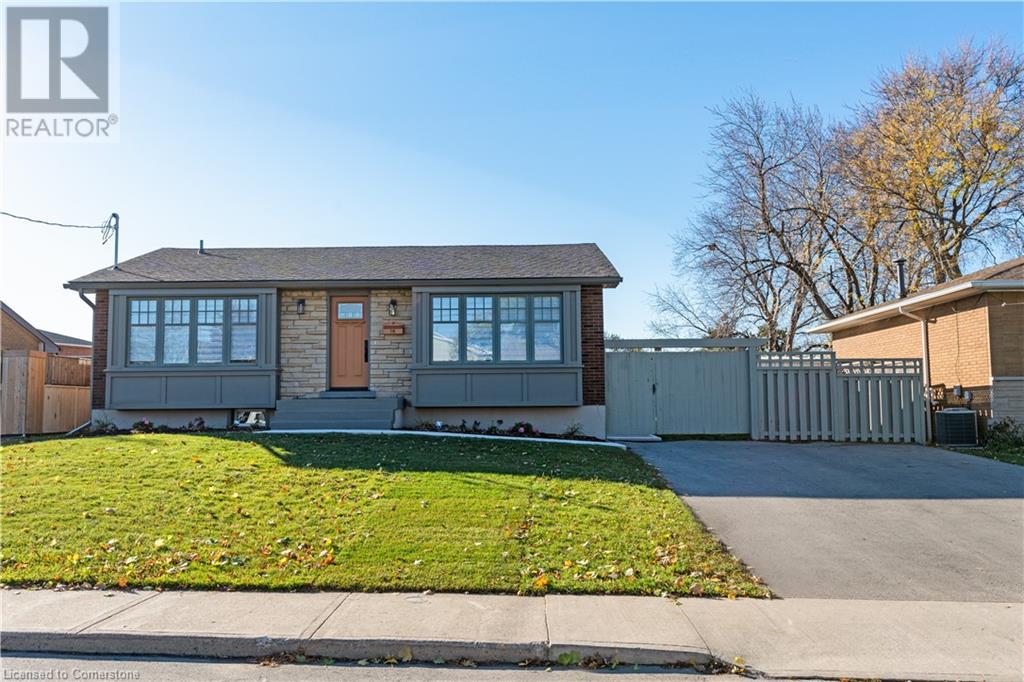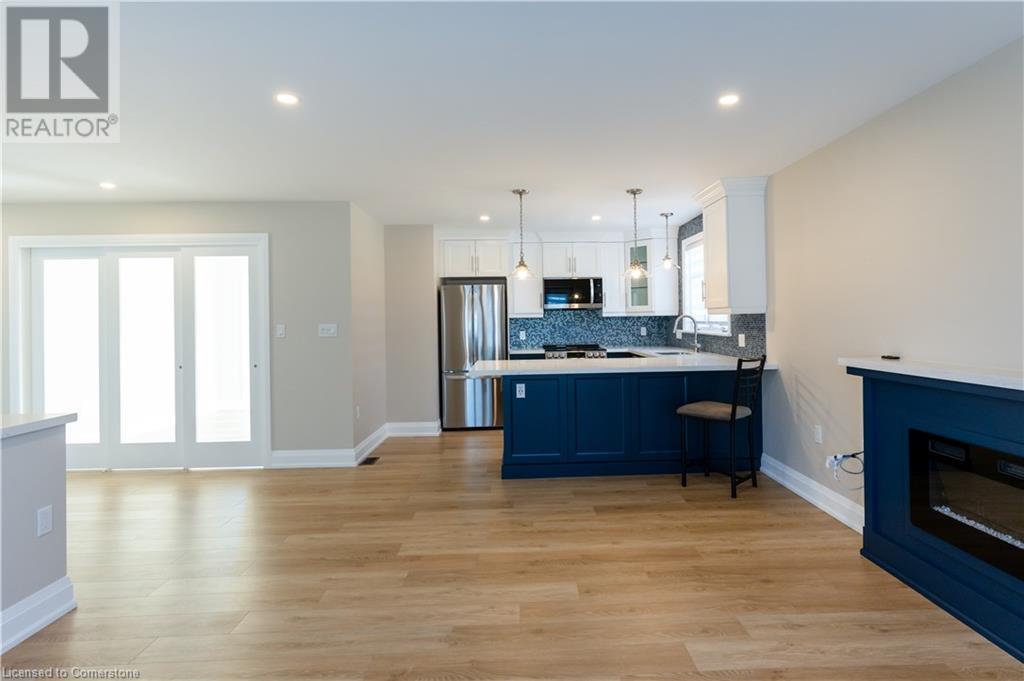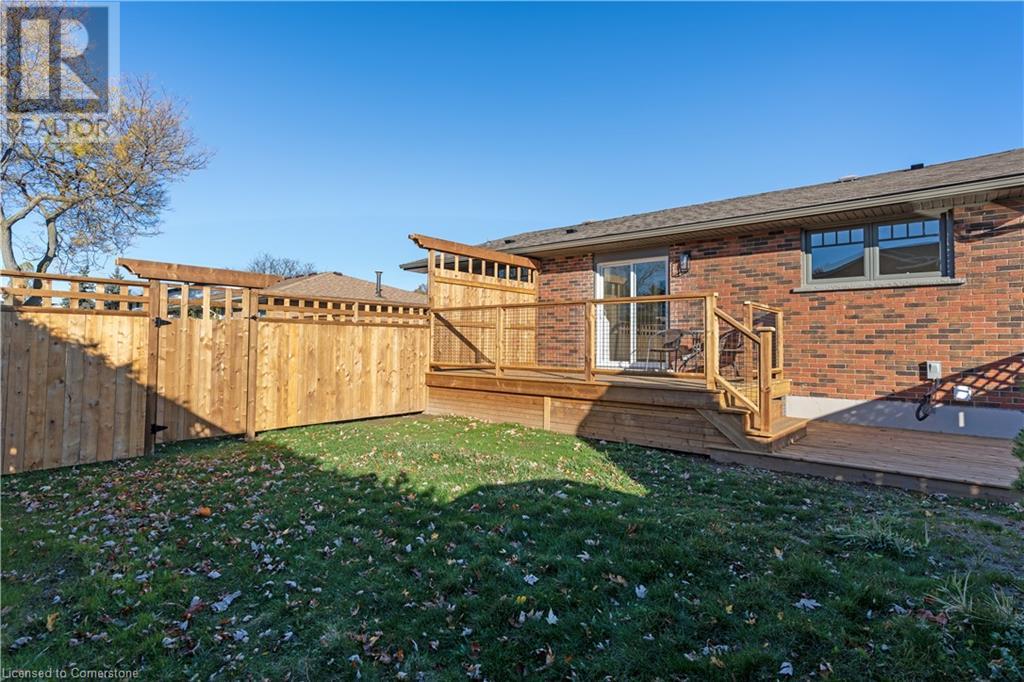16 Jay Street Unit# A Hamilton, Ontario L9A 2R4
$2,650 MonthlyInsurance
Be the first to live on the main level of this beautifully renovated home! You can see the quality workmanship and pride of ownership the moment you step inside. The stylish, open concept great room area has a fireplace, and features a stunning kitchen with custom cabinetry, brand new appliances, and breakfast bar seating. The bedrooms are a great size, and the third bedroom features French doors and access to the 29' wise 10' deep tiered back deck and separate private backyard area of approximately 29' wide and 19' deep, which makes the room an ideal office or dining room. Quality upgrades of this home include new electrical, with a separate 100amp for upper floor, new 1 water service into the home and on demand water heater, sound reducing insulated floors. This property is available for immediate occupancy by AAA tenants only, with a minimum of one year lease. References, recent credit check, employment letters will all be required at the time of an offer. (id:58043)
Property Details
| MLS® Number | 40676828 |
| Property Type | Single Family |
| Neigbourhood | Hamilton Mountain |
| AmenitiesNearBy | Place Of Worship, Public Transit, Schools, Shopping |
| EquipmentType | Water Heater |
| Features | Southern Exposure |
| ParkingSpaceTotal | 2 |
| RentalEquipmentType | Water Heater |
| Structure | Shed |
Building
| BathroomTotal | 1 |
| BedroomsAboveGround | 3 |
| BedroomsTotal | 3 |
| Appliances | Dishwasher, Dryer, Refrigerator, Washer |
| ArchitecturalStyle | Bungalow |
| BasementType | None |
| ConstructionStyleAttachment | Detached |
| CoolingType | Central Air Conditioning |
| ExteriorFinish | Brick |
| FireProtection | Smoke Detectors |
| FoundationType | Block |
| HeatingFuel | Natural Gas |
| HeatingType | Forced Air |
| StoriesTotal | 1 |
| SizeInterior | 900 Sqft |
| Type | House |
| UtilityWater | Municipal Water |
Land
| AccessType | Road Access, Highway Nearby |
| Acreage | No |
| LandAmenities | Place Of Worship, Public Transit, Schools, Shopping |
| Sewer | Municipal Sewage System |
| SizeDepth | 80 Ft |
| SizeFrontage | 63 Ft |
| SizeTotalText | Under 1/2 Acre |
| ZoningDescription | Residential |
Rooms
| Level | Type | Length | Width | Dimensions |
|---|---|---|---|---|
| Main Level | 4pc Bathroom | 9'4'' x 5'9'' | ||
| Main Level | Bedroom | 10'8'' x 8'0'' | ||
| Main Level | Bedroom | 12'3'' x 10'7'' | ||
| Main Level | Bedroom | 12'1'' x 11'4'' | ||
| Main Level | Kitchen | 11'8'' x 10'3'' | ||
| Main Level | Living Room | 15'2'' x 13'5'' |
https://www.realtor.ca/real-estate/27646503/16-jay-street-unit-a-hamilton
Interested?
Contact us for more information
Krista Hann
Salesperson
1122 Wilson Street W Suite 200
Ancaster, Ontario L9G 3K9






























