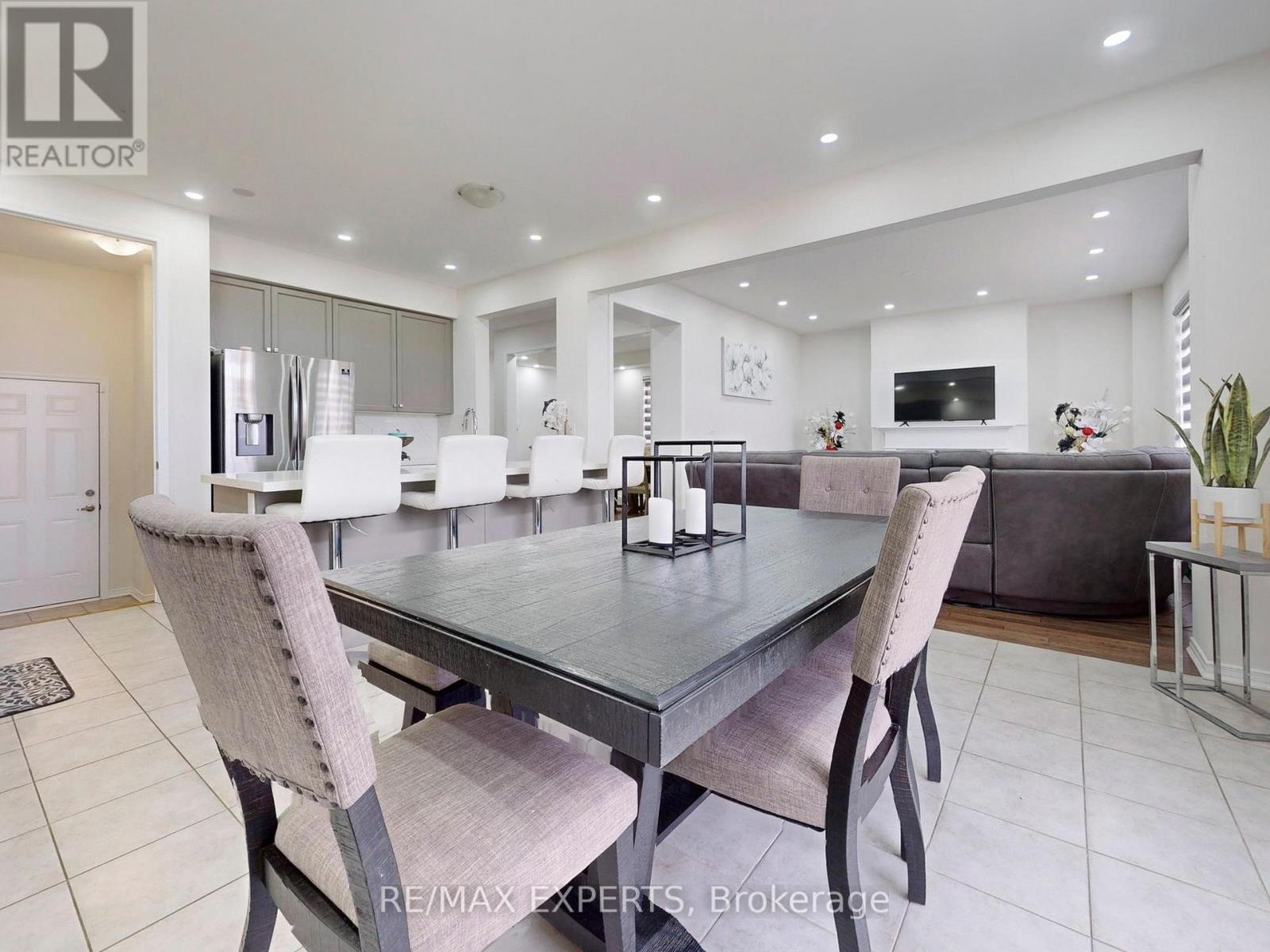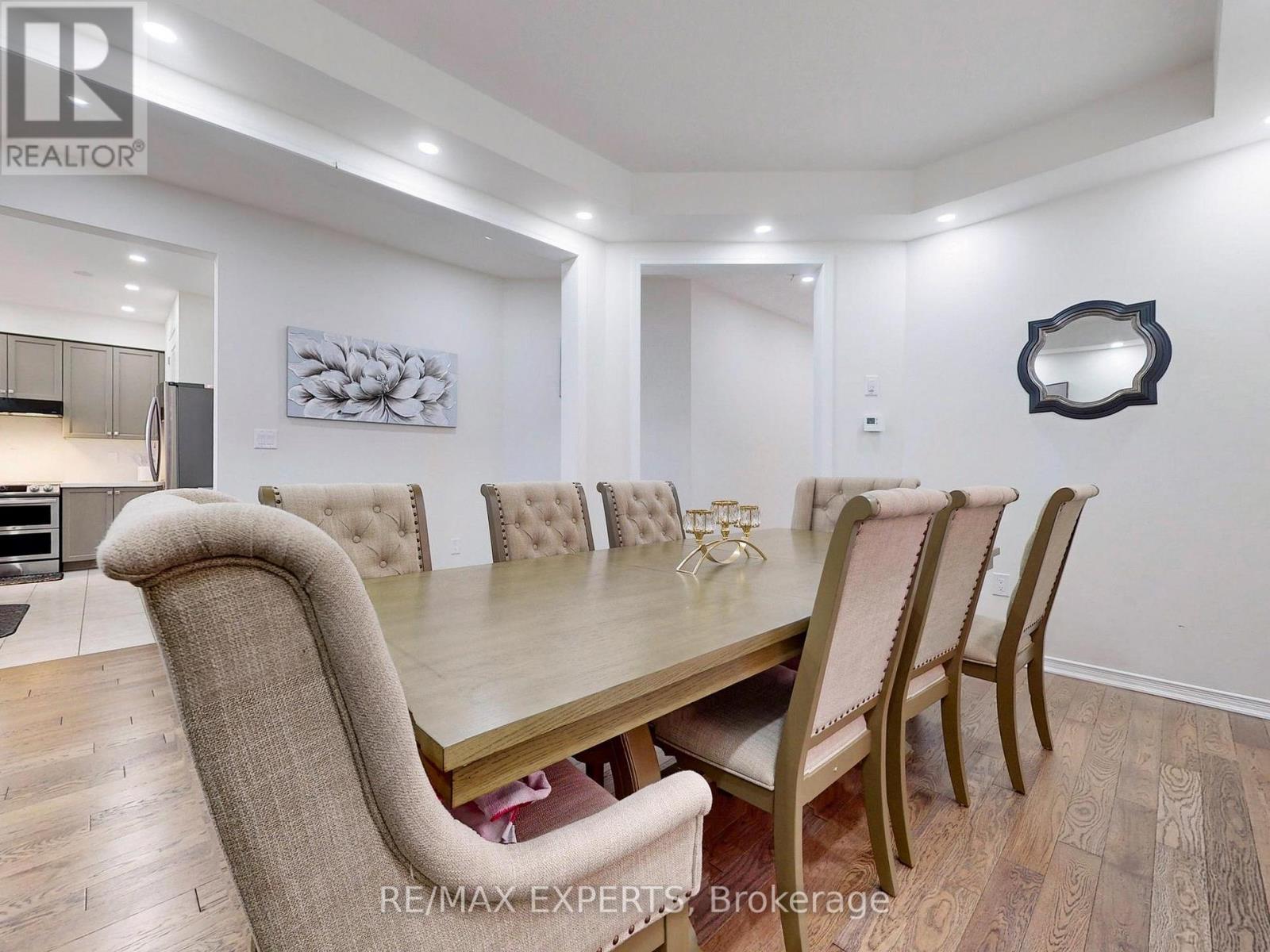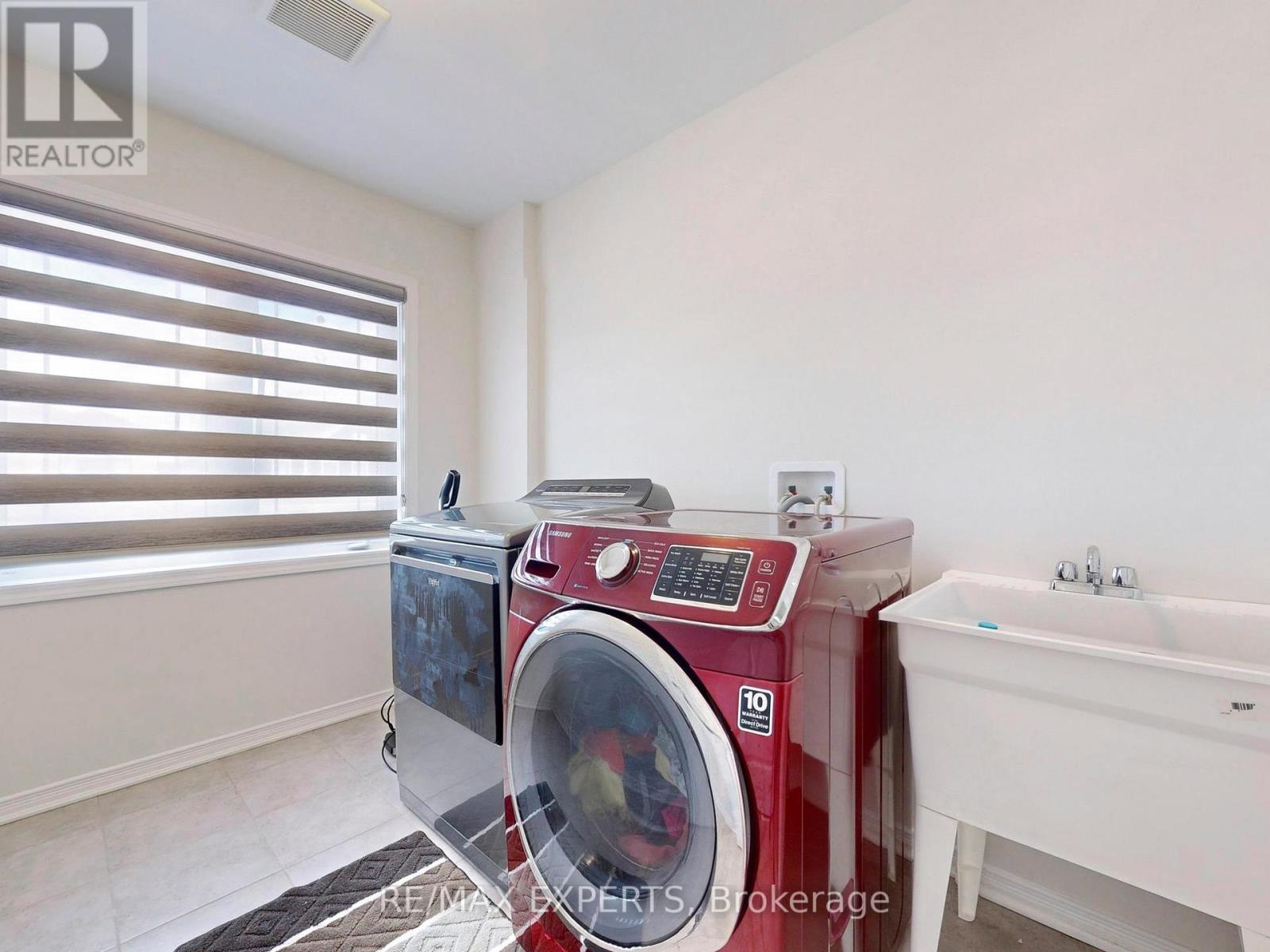16 Lillian Way Haldimand, Ontario N3W 0C6
$939,000
Welcome To This Charming Home In Caledonia, Ontario! Boasting 4 Bedrooms, 4 Washrooms, Approximately3000 Square Feet Of Luxurious Living Space. Step Inside And Be Greeted By Gleaming Hardwood Floors,9 Foot Ceilings, And An Abundance Of Natural Light. Main Floor Features Pot Lights Throughout, Creating A warm And Inviting Ambiance. This Spacious Kitchen Is A Chef's Dream, Complete With Quartz Countertops, A Breakfast Bar, A Large Eat-In Area With Walkout To Backyard. Kitchen Also Leads To An Oversized Pantry. Double Car Garage With Entrance To Home Through A Large Mud Room. Primary Bedroom Is A True Retreat, Offering Two Large Walk-In Closets And A Spa-Like 4-Piece Ensuite. Cozy Family Room With Fireplace. Located In A Family-Friendly Neighbourhood, This Home Combines Modern Elegance With Everyday Comfort. MUST SEE! **** EXTRAS **** Close To Schools, Parks, Grocery Stores, Nature Trails, River, And More! (id:58043)
Property Details
| MLS® Number | X9182169 |
| Property Type | Single Family |
| Community Name | Haldimand |
| ParkingSpaceTotal | 4 |
Building
| BathroomTotal | 4 |
| BedroomsAboveGround | 4 |
| BedroomsTotal | 4 |
| Appliances | Dryer, Refrigerator, Stove, Washer |
| BasementType | Full |
| ConstructionStyleAttachment | Detached |
| CoolingType | Central Air Conditioning |
| ExteriorFinish | Brick, Stone |
| FireplacePresent | Yes |
| FlooringType | Hardwood, Ceramic, Carpeted |
| FoundationType | Concrete |
| HalfBathTotal | 1 |
| HeatingFuel | Natural Gas |
| HeatingType | Forced Air |
| StoriesTotal | 2 |
| Type | House |
| UtilityWater | Municipal Water |
Parking
| Garage |
Land
| Acreage | No |
| Sewer | Sanitary Sewer |
| SizeDepth | 91 Ft ,10 In |
| SizeFrontage | 38 Ft |
| SizeIrregular | 38.06 X 91.86 Ft |
| SizeTotalText | 38.06 X 91.86 Ft |
Rooms
| Level | Type | Length | Width | Dimensions |
|---|---|---|---|---|
| Second Level | Primary Bedroom | 4.3 m | 5.5 m | 4.3 m x 5.5 m |
| Second Level | Bedroom 2 | 4.2 m | 4 m | 4.2 m x 4 m |
| Second Level | Bedroom 3 | 3.4 m | 3.4 m | 3.4 m x 3.4 m |
| Second Level | Bedroom 4 | 3.2 m | 3.4 m | 3.2 m x 3.4 m |
| Second Level | Laundry Room | 2.2 m | 2.9 m | 2.2 m x 2.9 m |
| Main Level | Kitchen | 5.6 m | 4.3 m | 5.6 m x 4.3 m |
| Main Level | Pantry | 1.4 m | 1.5 m | 1.4 m x 1.5 m |
| Main Level | Dining Room | 3.7 m | 4.5 m | 3.7 m x 4.5 m |
| Main Level | Family Room | 41 m | 4.1 m | 41 m x 4.1 m |
| Main Level | Foyer | 7.2 m | 1.5 m | 7.2 m x 1.5 m |
https://www.realtor.ca/real-estate/27223352/16-lillian-way-haldimand-haldimand
Interested?
Contact us for more information
Ashley De Silva
Broker
277 Cityview Blvd Unit: 16
Vaughan, Ontario L4H 5A4









































