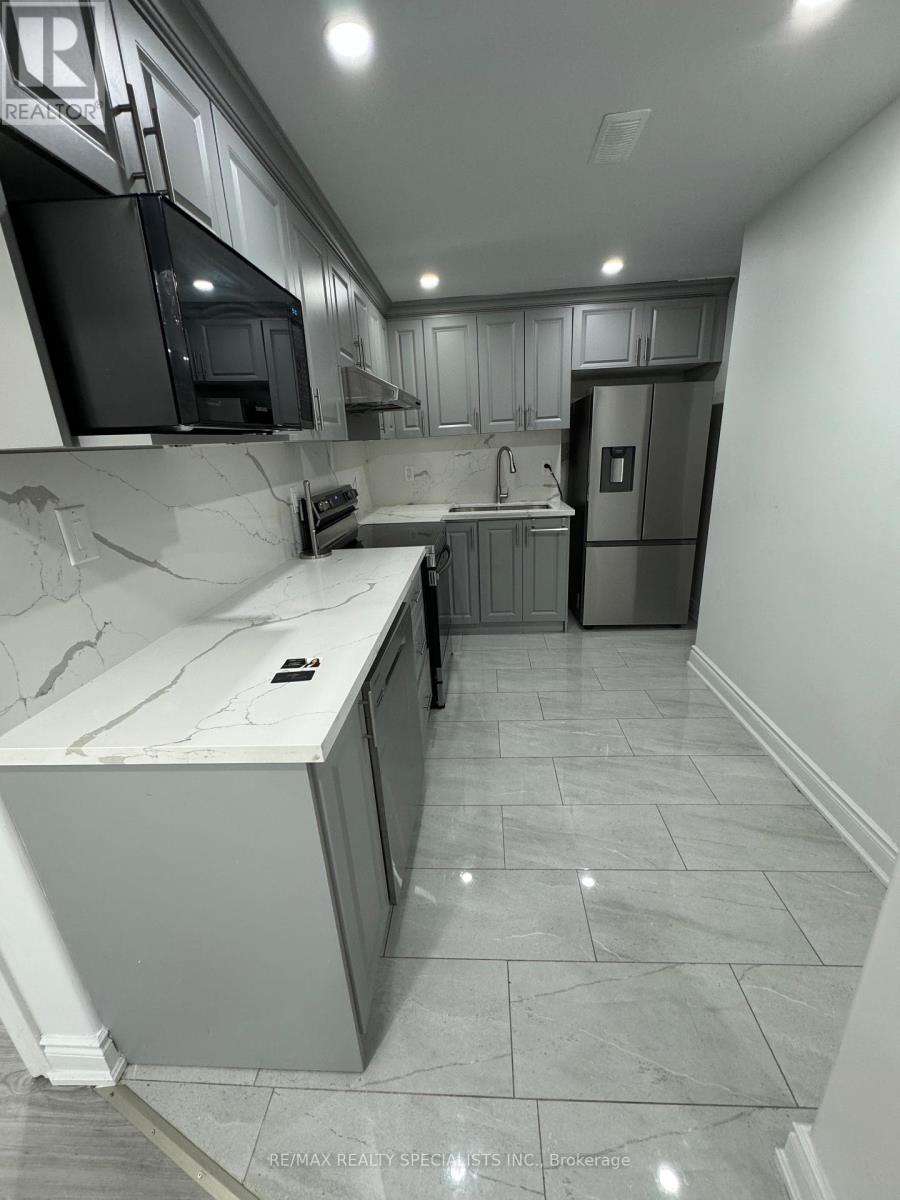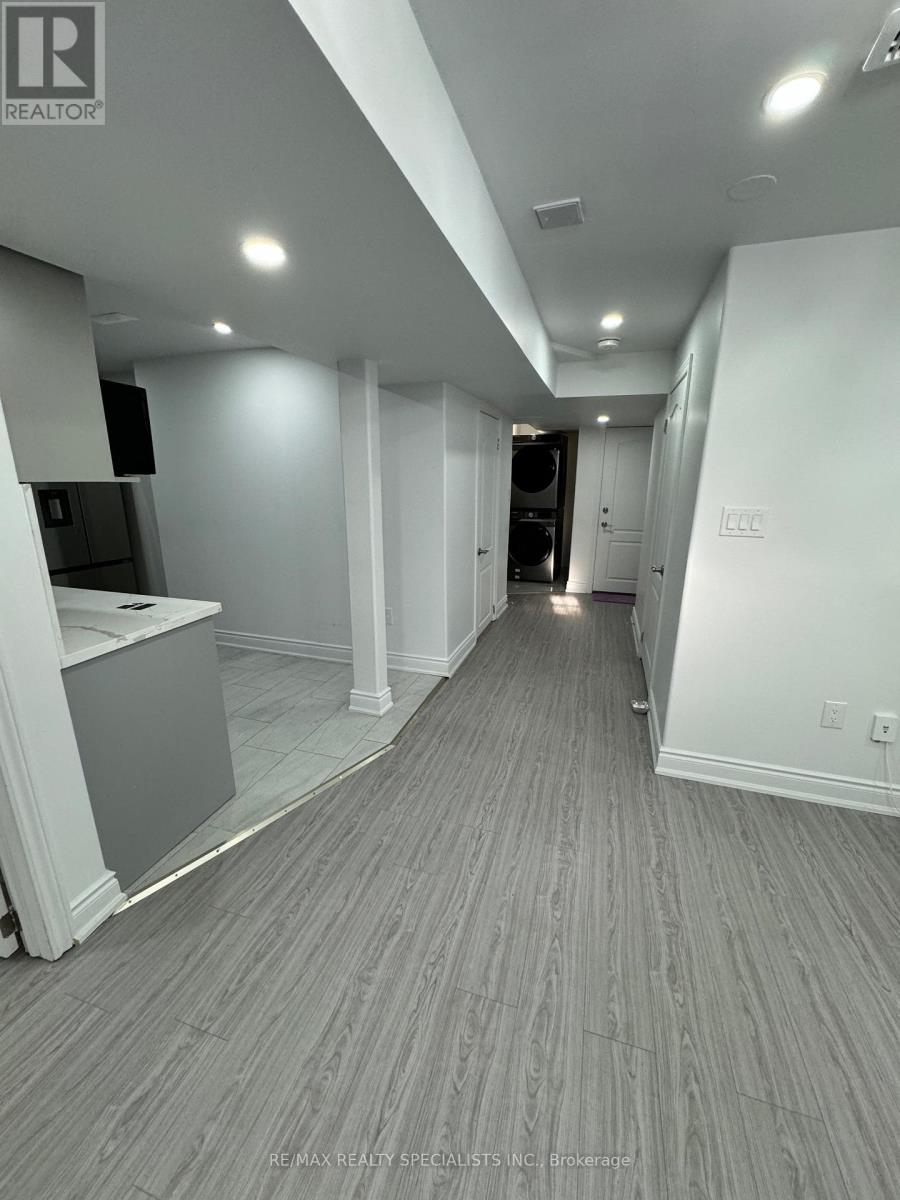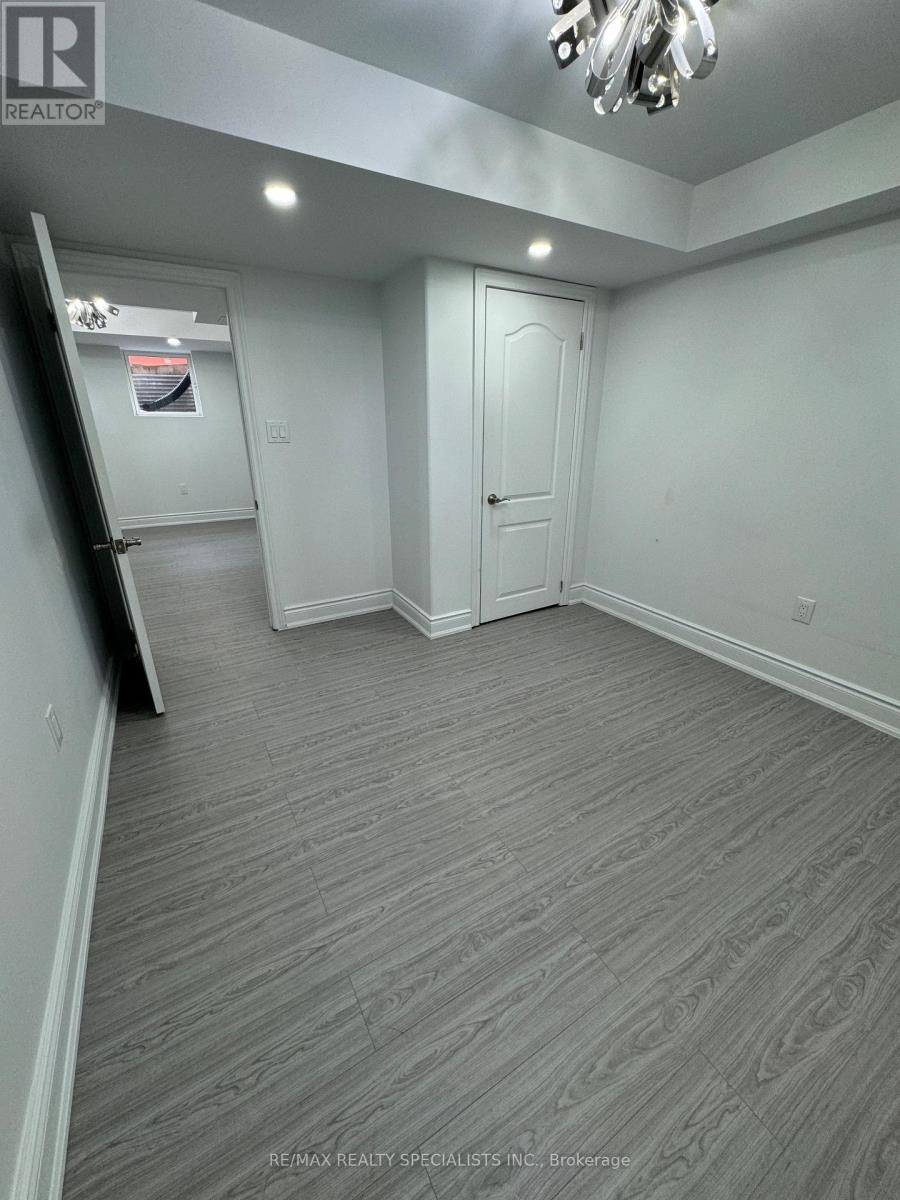16 Maynada Road Brampton, Ontario L7A 4X6
$1,499 Monthly
Newly Legalized Basement For Lease With A Separate Side Entrance. This Unit Features 1 Bedroom, A Spacious Living Room & 1 Full Bathroom With Modern Finishes & A Standing Shower. The Open-Concept Design Combines The Kitchen, Dining & Living Areas For A Functional Layout. Includes A Private Laundry Area With A Washer And Dryer For Convenience. One Parking Spot Is Available. Ideal For Couples Or Working Professionals. Seeking AAA+ tenants. Available Immediately. Tenant Will Pay 30% Utilities. (id:58043)
Property Details
| MLS® Number | W11903901 |
| Property Type | Single Family |
| Community Name | Northwest Brampton |
| AmenitiesNearBy | Park, Place Of Worship, Public Transit, Schools |
| ParkingSpaceTotal | 1 |
Building
| BathroomTotal | 1 |
| BedroomsAboveGround | 1 |
| BedroomsTotal | 1 |
| Appliances | Microwave, Refrigerator, Stove |
| BasementDevelopment | Finished |
| BasementFeatures | Separate Entrance |
| BasementType | N/a (finished) |
| ConstructionStyleAttachment | Attached |
| CoolingType | Central Air Conditioning |
| ExteriorFinish | Brick, Stone |
| FlooringType | Laminate, Tile |
| FoundationType | Concrete |
| HeatingFuel | Natural Gas |
| HeatingType | Forced Air |
| StoriesTotal | 2 |
| Type | Row / Townhouse |
| UtilityWater | Municipal Water |
Parking
| Attached Garage |
Land
| Acreage | No |
| FenceType | Fenced Yard |
| LandAmenities | Park, Place Of Worship, Public Transit, Schools |
| Sewer | Sanitary Sewer |
| SizeDepth | 100 Ft ,3 In |
| SizeFrontage | 59 Ft ,6 In |
| SizeIrregular | 59.58 X 100.28 Ft |
| SizeTotalText | 59.58 X 100.28 Ft|under 1/2 Acre |
Rooms
| Level | Type | Length | Width | Dimensions |
|---|---|---|---|---|
| Basement | Bedroom | 3.34 m | 2.52 m | 3.34 m x 2.52 m |
| Basement | Living Room | 4.26 m | 3.23 m | 4.26 m x 3.23 m |
| Basement | Kitchen | 1.79 m | 1.31 m | 1.79 m x 1.31 m |
| Basement | Laundry Room | 3.59 m | 2.28 m | 3.59 m x 2.28 m |
Utilities
| Cable | Available |
| Sewer | Installed |
Interested?
Contact us for more information
Manjinder Singh
Salesperson
4310 Sherwoodtowne Blvd 200a
Mississauga, Ontario L4Z 4C4
Pia Dhir
Salesperson
490 Bramalea Road Suite 400
Brampton, Ontario L6T 0G1


















