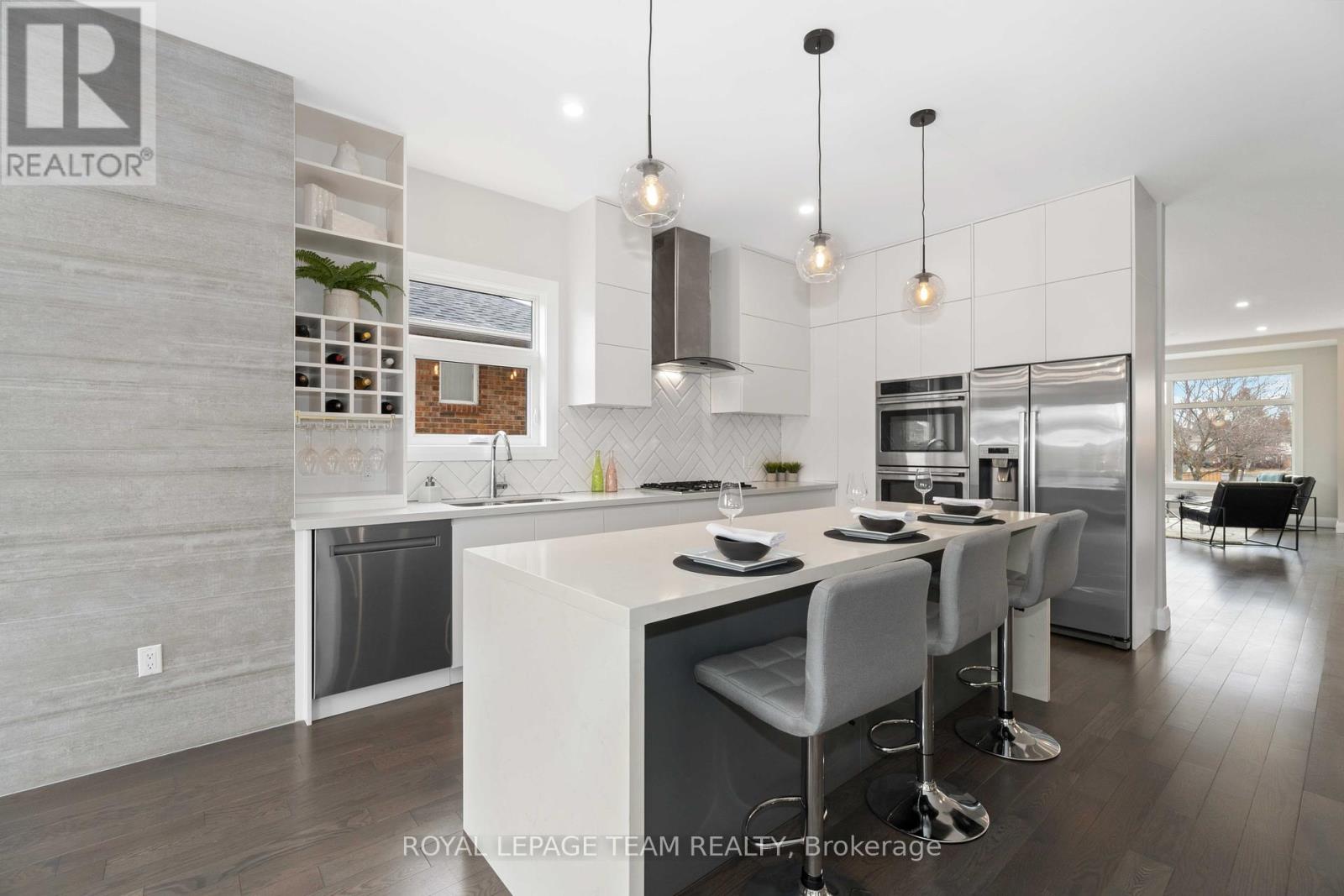16 Melville Drive Ottawa, Ontario K2J 2E9
$3,950 Monthly
A luxurious living experience with high-end finishes, spacious layout, & an exciting opportunity for additional income with a separate apartment on the lower level. You'll immediately notice the impeccable craftsmanship & attention to detail throughout. The open-concept living space blends style & functionality.Hardwood floors, soaring ceilings, & an abundance of natural light floods the space. The gourmet kitchen is a true chef's delight. Top-of-the-line stainless steel appliances, exquisite quartz countertops, ample cabinet space, & large center island. The family room is a haven of comfort & relaxation, w/a cozy fireplace & large windows. The Primary bedroom is a true oasis. Spacious walk-in closet & a luxurious ensuite bathroom complete with double vanity, soaking tub, & a separate glass-enclosed shower. Three additional generously sized bedrooms share access to a beautifully appointed full bathroom. Walkout basement w/ additional bedroom and full bath. 24 hrs notice for showings per tenancy. Tenant to pay heat, hydro, water, and hot water tank rental. (id:58043)
Property Details
| MLS® Number | X11891610 |
| Property Type | Single Family |
| Neigbourhood | Barrhaven West |
| Community Name | 7701 - Barrhaven - Pheasant Run |
| AmenitiesNearBy | Public Transit, Park |
| ParkingSpaceTotal | 3 |
| Structure | Deck |
Building
| BathroomTotal | 4 |
| BedroomsAboveGround | 5 |
| BedroomsTotal | 5 |
| Amenities | Fireplace(s) |
| Appliances | Garage Door Opener Remote(s), Oven - Built-in, Range, Water Heater - Tankless, Cooktop, Dishwasher, Dryer, Garage Door Opener, Hood Fan, Oven, Refrigerator, Washer |
| BasementDevelopment | Finished |
| BasementType | Full (finished) |
| ConstructionStyleAttachment | Detached |
| CoolingType | Central Air Conditioning |
| ExteriorFinish | Stucco, Stone |
| FireplacePresent | Yes |
| FireplaceTotal | 1 |
| FoundationType | Poured Concrete |
| HalfBathTotal | 1 |
| HeatingFuel | Natural Gas |
| HeatingType | Forced Air |
| StoriesTotal | 3 |
| Type | House |
| UtilityWater | Municipal Water |
Parking
| Attached Garage |
Land
| Acreage | No |
| LandAmenities | Public Transit, Park |
| Sewer | Sanitary Sewer |
Rooms
| Level | Type | Length | Width | Dimensions |
|---|---|---|---|---|
| Lower Level | Bathroom | 3.47 m | 3.25 m | 3.47 m x 3.25 m |
| Lower Level | Recreational, Games Room | 2.51 m | 1.44 m | 2.51 m x 1.44 m |
| Lower Level | Bedroom 5 | 6.45 m | 4.82 m | 6.45 m x 4.82 m |
| Main Level | Living Room | 8.02 m | 3.58 m | 8.02 m x 3.58 m |
| Main Level | Dining Room | 2.69 m | 1.52 m | 2.69 m x 1.52 m |
| Main Level | Kitchen | 4.49 m | 3.7 m | 4.49 m x 3.7 m |
| Main Level | Family Room | 2.74 m | 2.59 m | 2.74 m x 2.59 m |
| Upper Level | Primary Bedroom | 6.17 m | 3.58 m | 6.17 m x 3.58 m |
| Upper Level | Bedroom 2 | 4.31 m | 4.24 m | 4.31 m x 4.24 m |
| Upper Level | Bedroom 3 | 4.9 m | 3.2 m | 4.9 m x 3.2 m |
| Upper Level | Bedroom 4 | 3.53 m | 3.22 m | 3.53 m x 3.22 m |
| Upper Level | Bathroom | 3.7 m | 2.94 m | 3.7 m x 2.94 m |
https://www.realtor.ca/real-estate/27735242/16-melville-drive-ottawa-7701-barrhaven-pheasant-run
Interested?
Contact us for more information
Michelle Donaldson-Rouleau
Salesperson
5536 Manotick Main St
Manotick, Ontario K4M 1A7

































