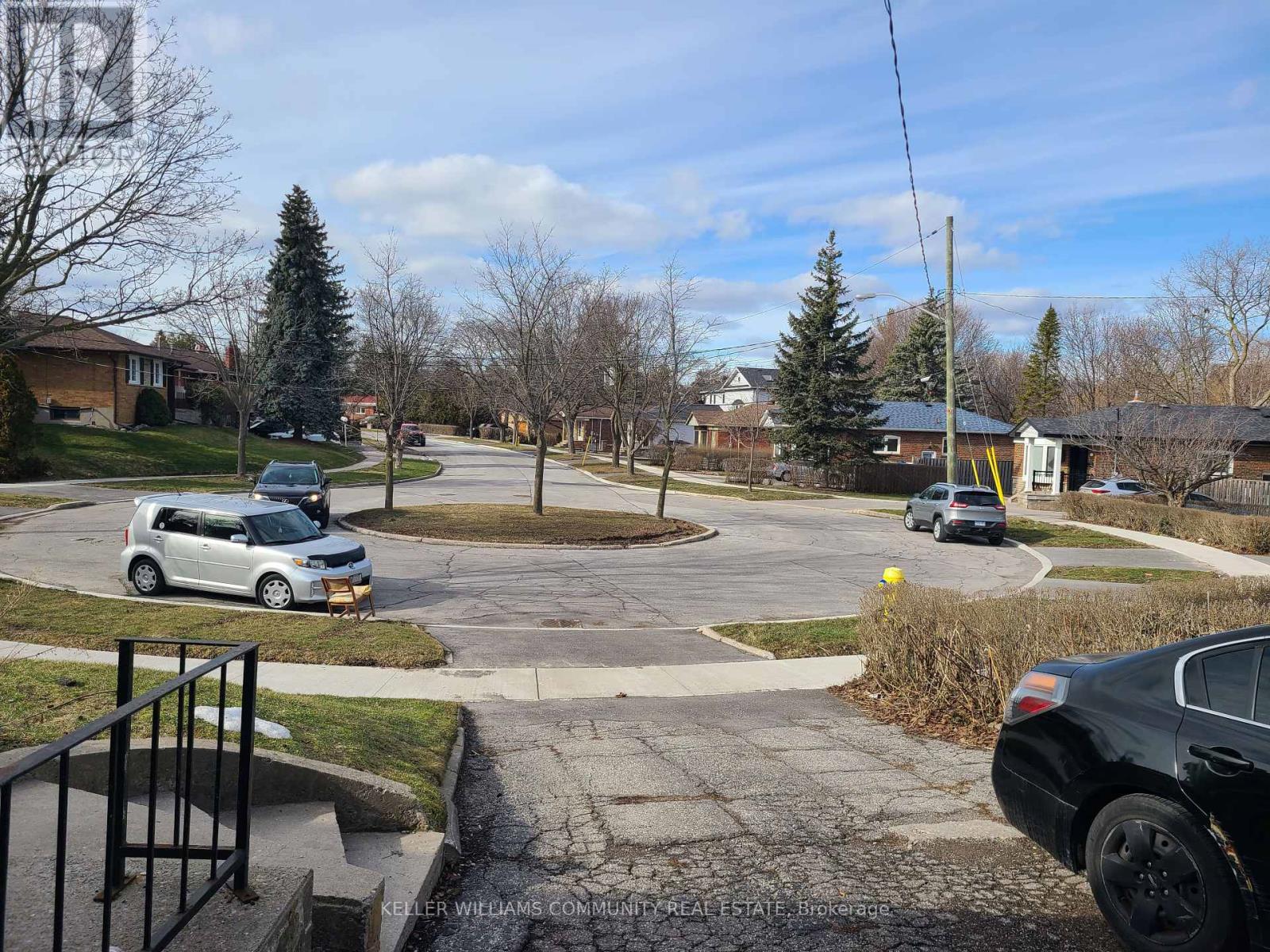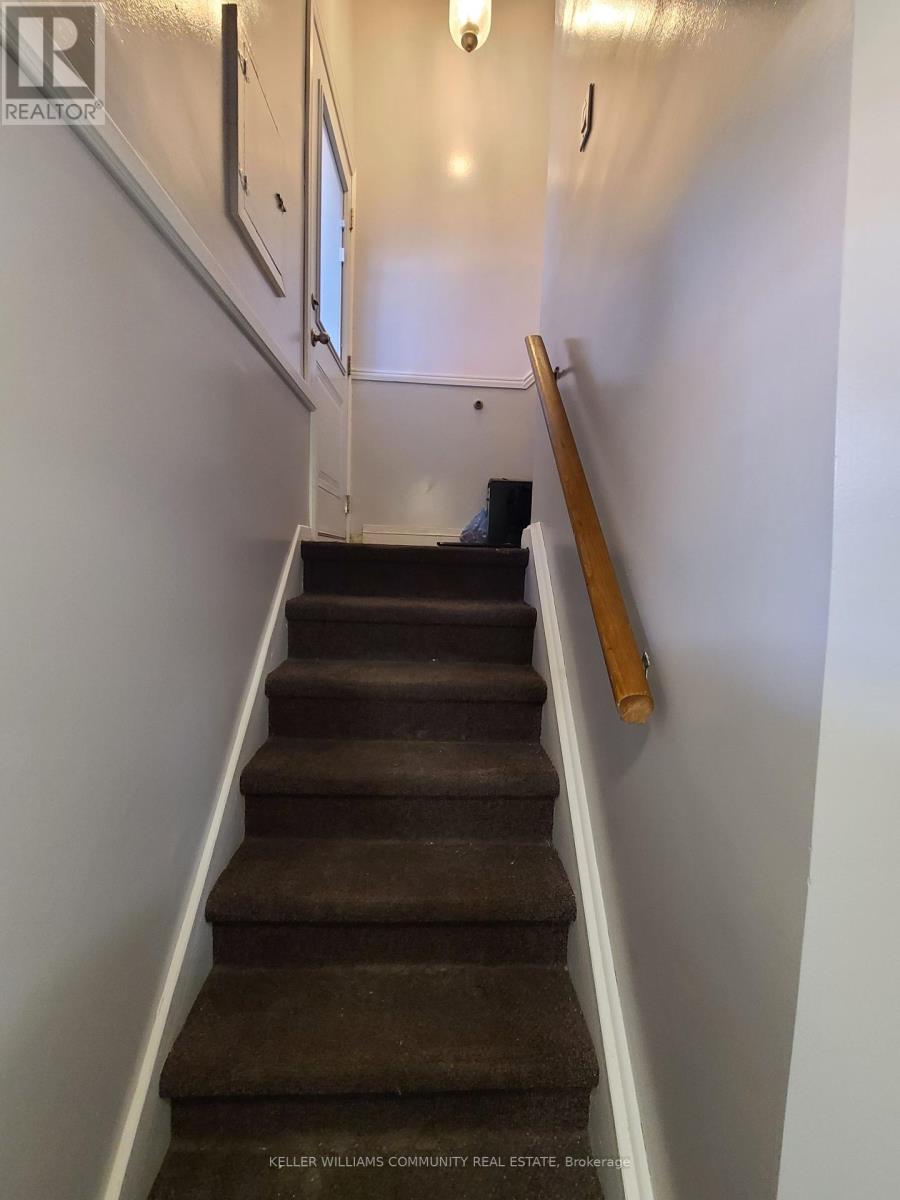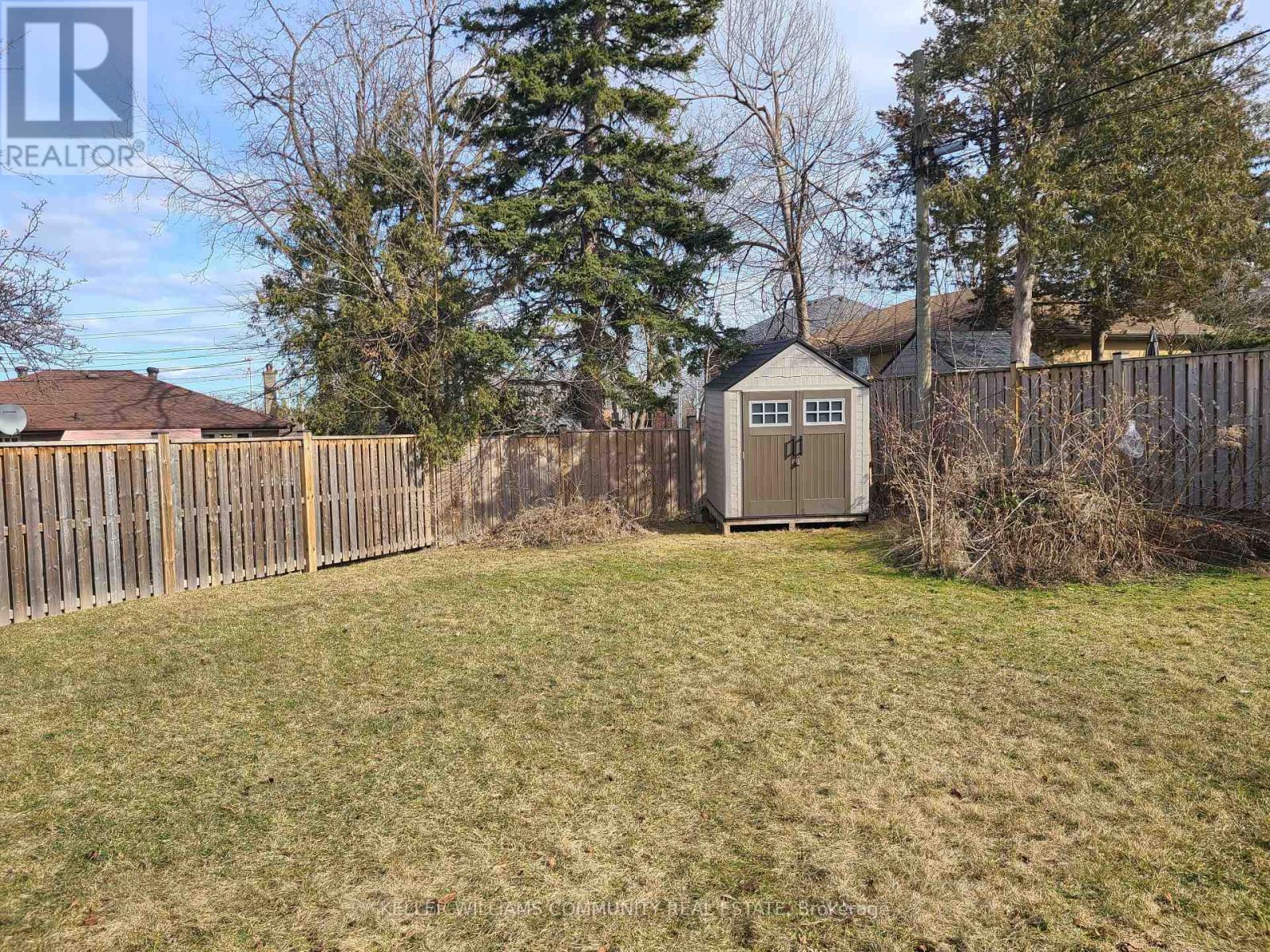16 Rintella Court Toronto, Ontario M1P 3V5
$2,000 Monthly
Vacant 2 Bedroom Legal Basement Apartment, Tenant Pays Their Own Utilities, Quiet Residential Court. No Pets & No Smoking. Egress Window For Easy Emergency Exit If Required. Close To Birkdale Ravine & Thompson Memorial Park, Scarborough Hospital, Scarborough Town Center, And Many Nearby Transit Options. Please Include Rental Application, Job Letter, Current Equifax Credit Report & Referrals (id:58043)
Property Details
| MLS® Number | E12081836 |
| Property Type | Single Family |
| Neigbourhood | Scarborough |
| Community Name | Bendale |
| Features | Carpet Free, In Suite Laundry |
| Parking Space Total | 1 |
Building
| Bathroom Total | 1 |
| Bedrooms Above Ground | 2 |
| Bedrooms Total | 2 |
| Appliances | Dryer, Hood Fan, Stove, Washer, Window Coverings |
| Architectural Style | Bungalow |
| Basement Development | Finished |
| Basement Features | Separate Entrance |
| Basement Type | N/a (finished) |
| Construction Style Attachment | Detached |
| Cooling Type | Central Air Conditioning |
| Exterior Finish | Brick |
| Flooring Type | Vinyl |
| Foundation Type | Concrete |
| Heating Fuel | Natural Gas |
| Heating Type | Forced Air |
| Stories Total | 1 |
| Size Interior | 700 - 1,100 Ft2 |
| Type | House |
| Utility Water | Municipal Water |
Parking
| Carport | |
| No Garage |
Land
| Acreage | No |
| Sewer | Sanitary Sewer |
| Size Depth | 110 Ft |
| Size Frontage | 40 Ft |
| Size Irregular | 40 X 110 Ft |
| Size Total Text | 40 X 110 Ft |
Rooms
| Level | Type | Length | Width | Dimensions |
|---|---|---|---|---|
| Basement | Living Room | 3.4 m | 4.511 m | 3.4 m x 4.511 m |
| Basement | Kitchen | 3.4 m | 4.511 m | 3.4 m x 4.511 m |
| Basement | Primary Bedroom | 3.53 m | 3.23 m | 3.53 m x 3.23 m |
| Basement | Bedroom 2 | 2.8 m | 2.68 m | 2.8 m x 2.68 m |
Utilities
| Cable | Installed |
| Electricity | Installed |
| Sewer | Installed |
https://www.realtor.ca/real-estate/28165347/16-rintella-court-toronto-bendale-bendale
Contact Us
Contact us for more information
Troy Williams
Salesperson
(647) 389-9060
www.troykwilliams.com/
(705) 486-8600
www.kwcommunity.ca/


















