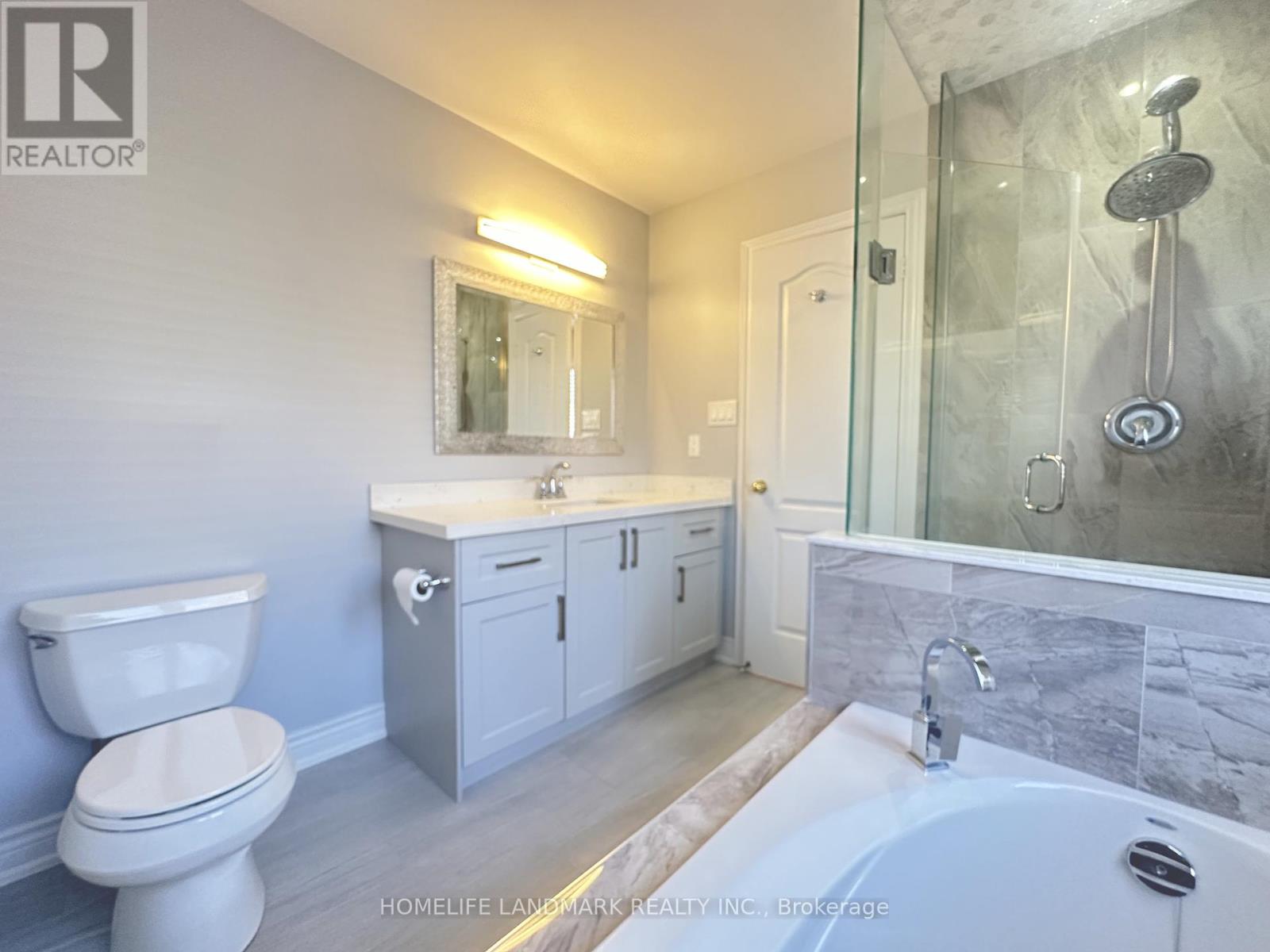16 Sequoia Grove Drive Markham, Ontario L6C 3H2
$3,500 Monthly
Spacious and Stunning 3+1 Bedroom Linked Home! Features 9' ceilings on the main floor, elegant hardwood flooring throughout the main and second levels, and a partially finished basement perfect for a recreation room or home theatre. Enjoy the interlocking patio for outdoor gatherings. Conveniently located near top ranking schools, parks, Shopping Centre, and easy access to Highways 404/407. Move-in ready for immediate occupancy! **** EXTRAS **** S/S refrigerator, S/S stove, Hoodfan, washer and dryer. (id:58043)
Property Details
| MLS® Number | N11917235 |
| Property Type | Single Family |
| Neigbourhood | Cathedraltown |
| Community Name | Victoria Manor-Jennings Gate |
| ParkingSpaceTotal | 3 |
Building
| BathroomTotal | 3 |
| BedroomsAboveGround | 3 |
| BedroomsTotal | 3 |
| BasementDevelopment | Partially Finished |
| BasementType | N/a (partially Finished) |
| ConstructionStyleAttachment | Link |
| CoolingType | Central Air Conditioning |
| ExteriorFinish | Brick |
| FireplacePresent | Yes |
| FlooringType | Hardwood, Ceramic |
| FoundationType | Poured Concrete |
| HalfBathTotal | 1 |
| HeatingFuel | Natural Gas |
| HeatingType | Forced Air |
| StoriesTotal | 2 |
| SizeInterior | 1499.9875 - 1999.983 Sqft |
| Type | House |
| UtilityWater | Municipal Water |
Parking
| Attached Garage |
Land
| Acreage | No |
| Sewer | Sanitary Sewer |
| SizeIrregular | . |
| SizeTotalText | . |
Rooms
| Level | Type | Length | Width | Dimensions |
|---|---|---|---|---|
| Second Level | Primary Bedroom | 3.97 m | 4.61 m | 3.97 m x 4.61 m |
| Second Level | Bedroom 2 | 2.94 m | 3.33 m | 2.94 m x 3.33 m |
| Second Level | Bedroom 3 | 3.36 m | 3.03 m | 3.36 m x 3.03 m |
| Second Level | Den | 1.7 m | 2.36 m | 1.7 m x 2.36 m |
| Ground Level | Living Room | 3.64 m | 5.76 m | 3.64 m x 5.76 m |
| Ground Level | Dining Room | 3.64 m | 5.76 m | 3.64 m x 5.76 m |
| Ground Level | Kitchen | 3.3 m | 2.91 m | 3.3 m x 2.91 m |
| Ground Level | Eating Area | 3.3 m | 2.73 m | 3.3 m x 2.73 m |
| Ground Level | Family Room | 3.33 m | 4.55 m | 3.33 m x 4.55 m |
Interested?
Contact us for more information
Alvin C. Liu
Broker
7240 Woodbine Ave Unit 103
Markham, Ontario L3R 1A4
















