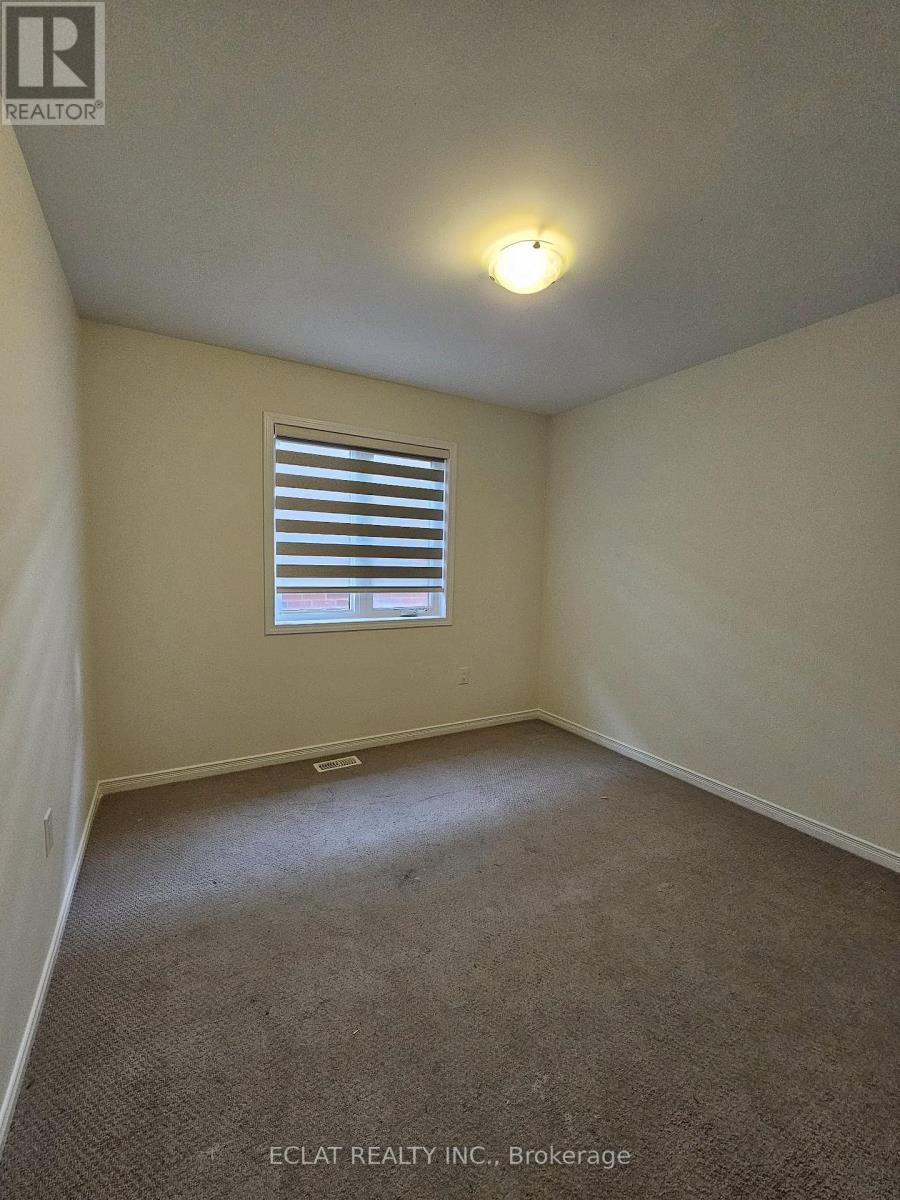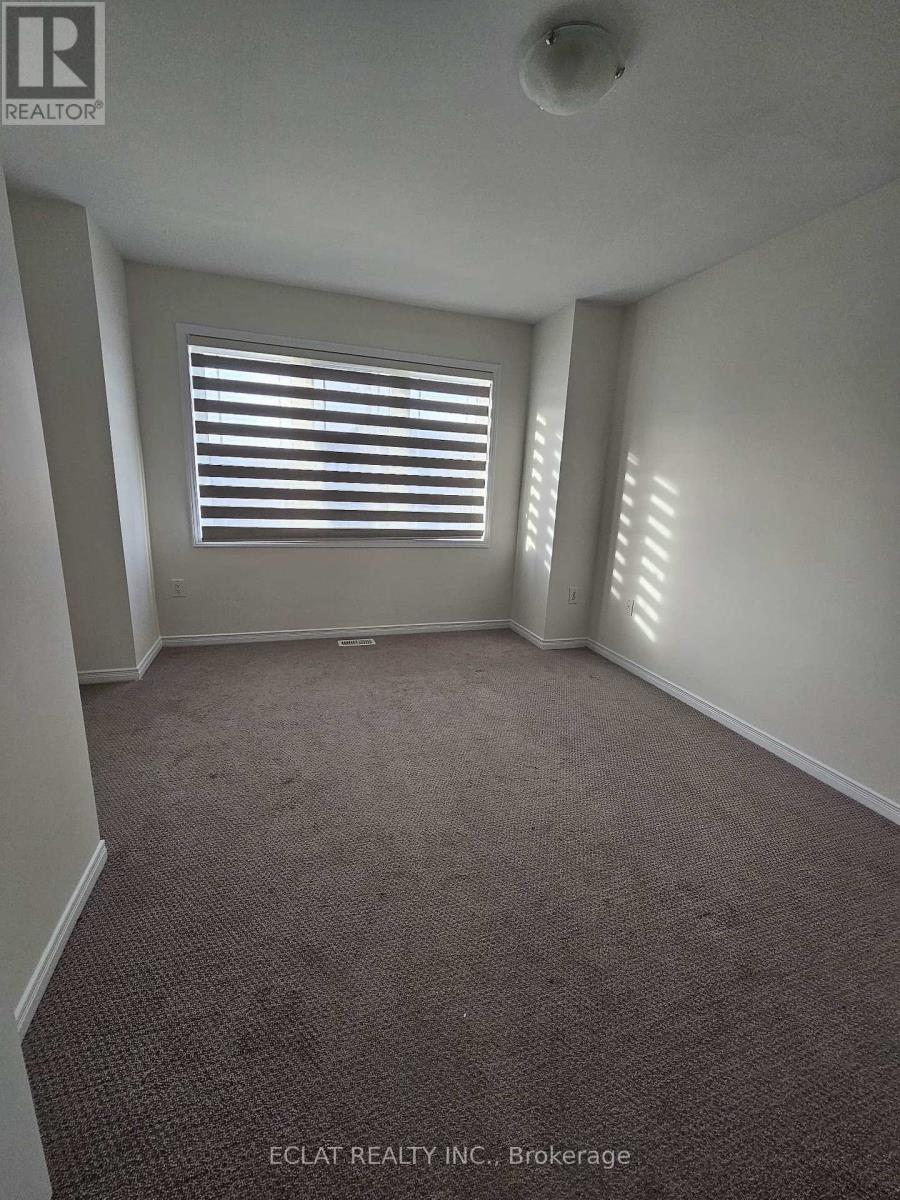16 Toffee Trail Main Floor Hamilton, Ontario L8J 0M2
4 Bedroom
3 Bathroom
Central Air Conditioning
Forced Air
$3,200 Monthly
Welcome To This newly revonated bright and spacious 4 Bedroom 2.5 Bath Home In The Most Prestigious Neighbourhood Of Stoney Creek. This main level features open concept On Main Level, Amazing Floor Layout With A Separate Great Room And Dining Room, Gorgeous Kitchen stainless steel Appliances, The 2nd Floor Brings You Lots Of Natural Light With 4 well Sized Bedrooms, The Primary Bedroom Features A Large W/I Closet And A Spacious 4Pc Ensuite Bath With A Soaker Tub. (id:58043)
Property Details
| MLS® Number | X11431854 |
| Property Type | Single Family |
| Community Name | Stoney Creek |
| ParkingSpaceTotal | 1 |
Building
| BathroomTotal | 3 |
| BedroomsAboveGround | 4 |
| BedroomsTotal | 4 |
| ConstructionStyleAttachment | Detached |
| CoolingType | Central Air Conditioning |
| ExteriorFinish | Brick |
| FlooringType | Hardwood, Ceramic, Carpeted |
| FoundationType | Poured Concrete |
| HalfBathTotal | 1 |
| HeatingFuel | Natural Gas |
| HeatingType | Forced Air |
| StoriesTotal | 2 |
| Type | House |
| UtilityWater | Municipal Water |
Parking
| Garage |
Land
| Acreage | No |
| Sewer | Sanitary Sewer |
Rooms
| Level | Type | Length | Width | Dimensions |
|---|---|---|---|---|
| Second Level | Primary Bedroom | 4.87 m | 3.55 m | 4.87 m x 3.55 m |
| Second Level | Bedroom 2 | 2.33 m | 2.91 m | 2.33 m x 2.91 m |
| Second Level | Bedroom 3 | 3.71 m | 2.74 m | 3.71 m x 2.74 m |
| Second Level | Bedroom 4 | 3.2 m | 3.29 m | 3.2 m x 3.29 m |
| Main Level | Family Room | 3.58 m | 4.6 m | 3.58 m x 4.6 m |
| Main Level | Living Room | 3.6 m | 4 m | 3.6 m x 4 m |
| Main Level | Kitchen | 3.15 m | 3.5 m | 3.15 m x 3.5 m |
| Main Level | Eating Area | 3.3 m | 2.72 m | 3.3 m x 2.72 m |
Interested?
Contact us for more information
Tunde Olonisakin
Salesperson
Eclat Realty Inc.
15 Kirkhollow Drive
Brampton, Ontario L6P 2V5
15 Kirkhollow Drive
Brampton, Ontario L6P 2V5
































