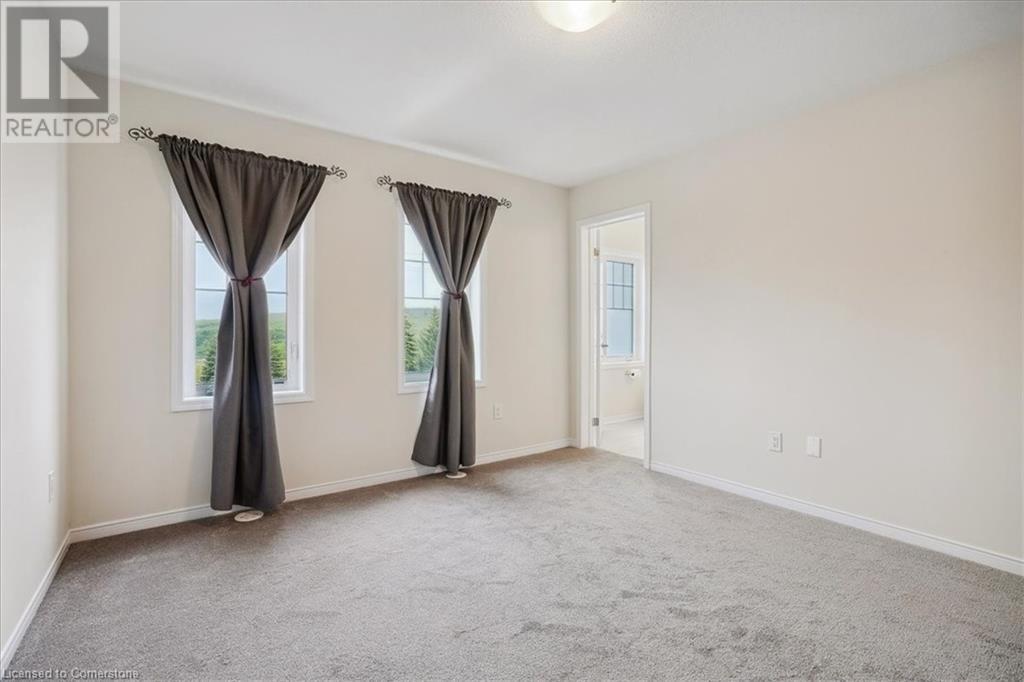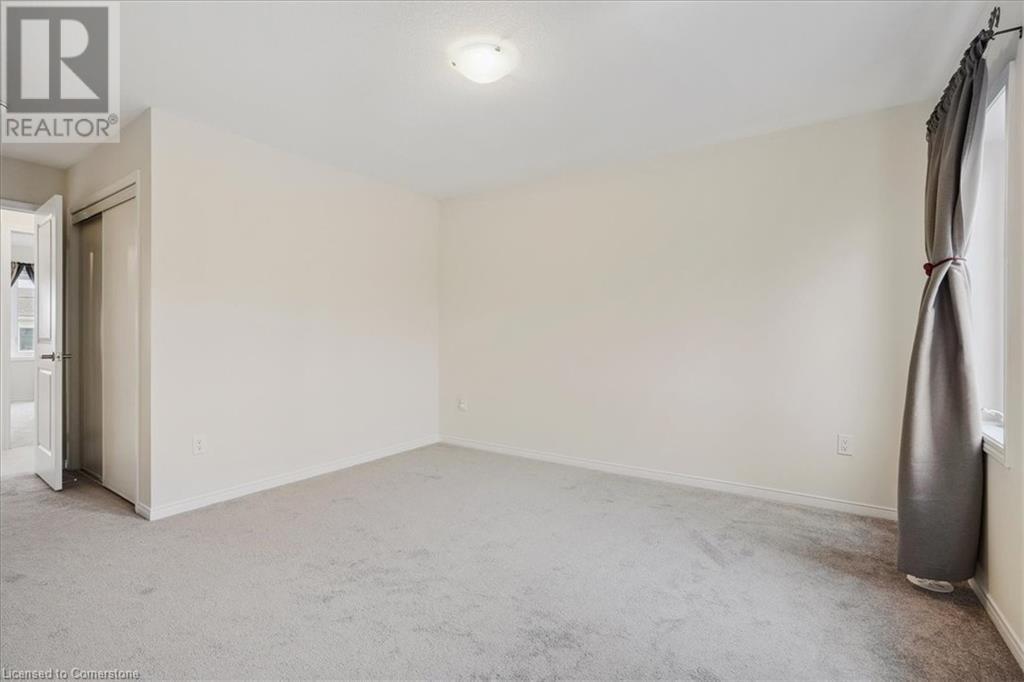16 Utter Place Stoney Creek, Ontario L8J 0H7
$3,150 Monthly
Spacious 3 bedroom, 2.5 bath freehold townhome located in convenient Stoney Creek mountain location, close to parks & schools with easy highway access. Offering open concept design on main floor with spacious kitchen boasting large island with breakfast bar and generous sized dinette area with easy access to elevated 19ft x 10ft balcony for outdoor grilling or lounging options. Finished ground level family room or flex space and easy garage access pushing the finished living space to over 2000sqft for your use. Wood style flooring throughout living room area and also featuring stainless steel appliances with built in dishwasher and draperies throughout. Upper level offers 3 generous bedrooms, master with ensuite and oversized shower plus convenient 2nd floor laundry. Single car garage with garage door opener and single drive allows for 2 car parking. Rental is available February 1st, 2025 and all tenants must submit a fully completed rental application with references, employment verification and proof oof income, recent credit reports only via equifax please. RSA. (id:58043)
Property Details
| MLS® Number | 40687767 |
| Property Type | Single Family |
| AmenitiesNearBy | Park, Playground, Shopping |
| EquipmentType | Water Heater |
| Features | Paved Driveway, Automatic Garage Door Opener |
| ParkingSpaceTotal | 2 |
| RentalEquipmentType | Water Heater |
| Structure | Porch |
Building
| BathroomTotal | 3 |
| BedroomsAboveGround | 3 |
| BedroomsTotal | 3 |
| Appliances | Dishwasher, Dryer, Washer, Hood Fan, Window Coverings, Garage Door Opener |
| ArchitecturalStyle | 2 Level |
| BasementDevelopment | Finished |
| BasementType | Full (finished) |
| ConstructedDate | 2023 |
| ConstructionStyleAttachment | Attached |
| CoolingType | Central Air Conditioning |
| ExteriorFinish | Brick, Stone, Stucco |
| FoundationType | Poured Concrete |
| HalfBathTotal | 1 |
| HeatingFuel | Natural Gas |
| HeatingType | Forced Air |
| StoriesTotal | 2 |
| SizeInterior | 2038 Sqft |
| Type | Row / Townhouse |
| UtilityWater | Municipal Water |
Parking
| Attached Garage |
Land
| AccessType | Highway Access |
| Acreage | No |
| LandAmenities | Park, Playground, Shopping |
| Sewer | Municipal Sewage System |
| SizeDepth | 93 Ft |
| SizeFrontage | 26 Ft |
| SizeTotalText | Under 1/2 Acre |
| ZoningDescription | Residential |
Rooms
| Level | Type | Length | Width | Dimensions |
|---|---|---|---|---|
| Second Level | Laundry Room | Measurements not available | ||
| Second Level | 4pc Bathroom | Measurements not available | ||
| Second Level | Bedroom | 9'0'' x 9'0'' | ||
| Second Level | Bedroom | 9'10'' x 9'0'' | ||
| Second Level | 3pc Bathroom | Measurements not available | ||
| Second Level | Primary Bedroom | 11'8'' x 12'6'' | ||
| Lower Level | Office | 11'0'' x 13'0'' | ||
| Main Level | 2pc Bathroom | Measurements not available | ||
| Main Level | Great Room | 15'4'' x 16'8'' | ||
| Main Level | Breakfast | 9'10'' x 14'6'' | ||
| Main Level | Kitchen | 6'6'' x 15'6'' |
https://www.realtor.ca/real-estate/27779737/16-utter-place-stoney-creek
Interested?
Contact us for more information
Shelley Baker-Gracie
Salesperson
115 Highway 8 Unit 102
Stoney Creek, Ontario L8G 1C1
Joseph Crespo
Salesperson
115 Highway 8 Unit 102
Stoney Creek, Ontario L8G 1C1













































