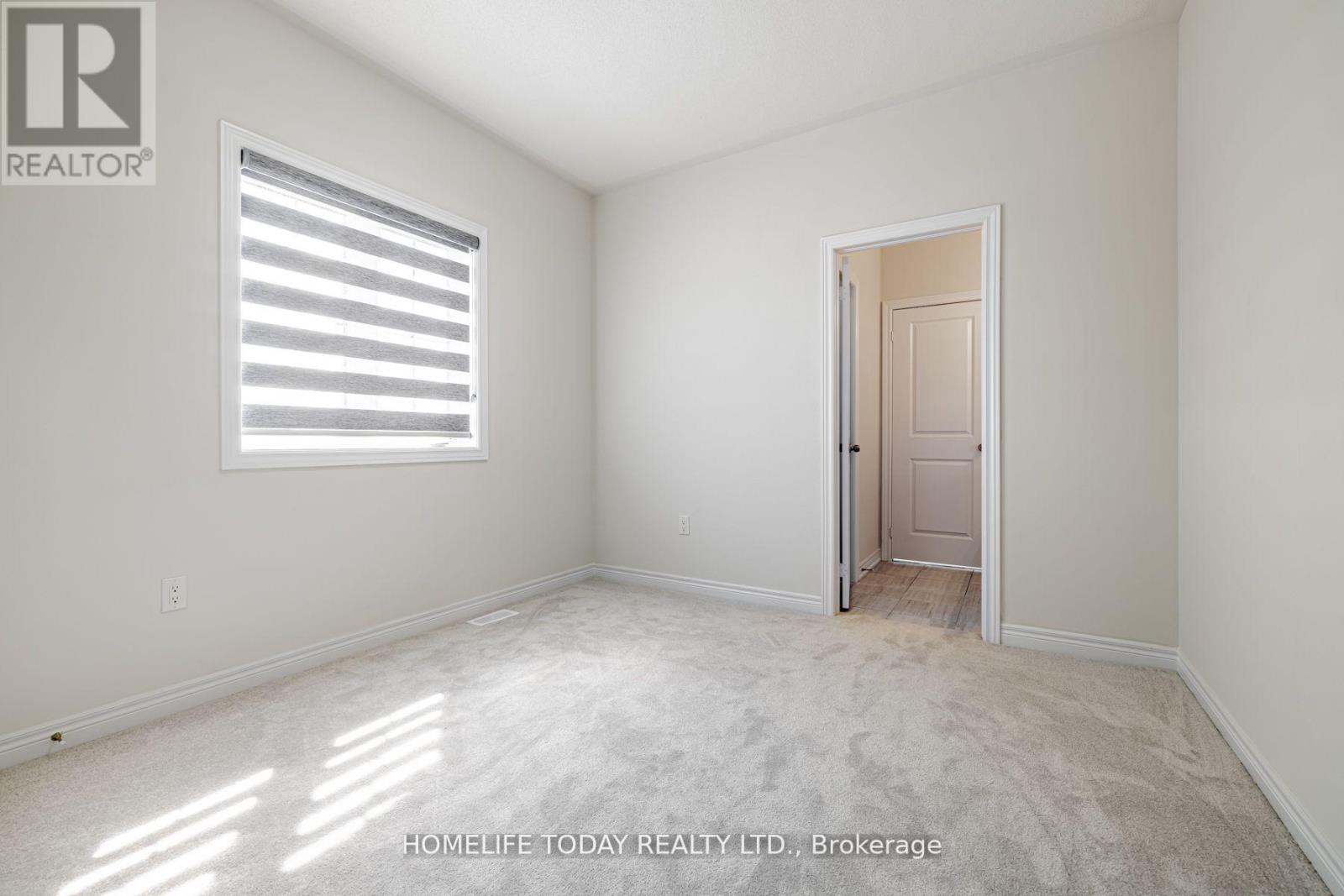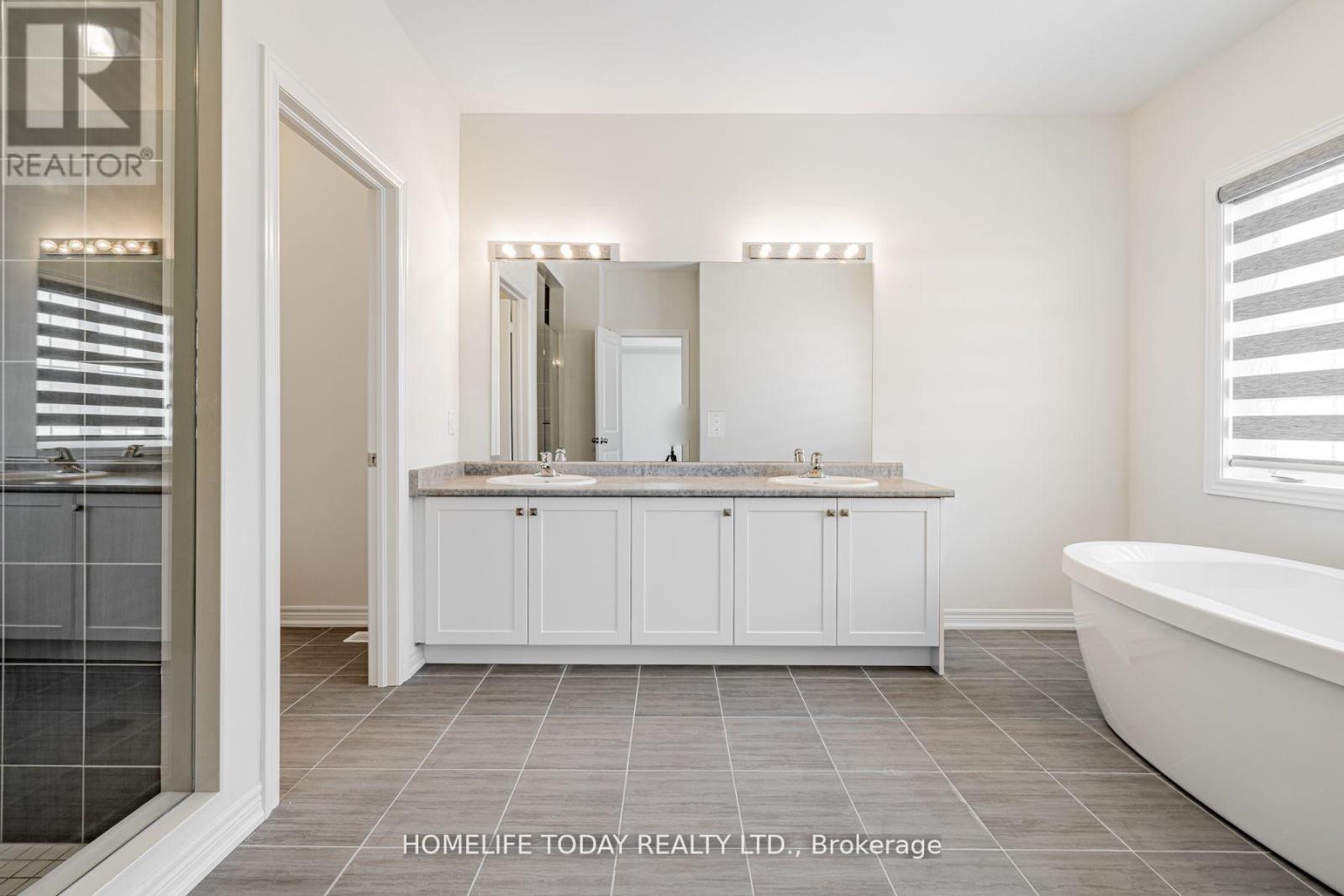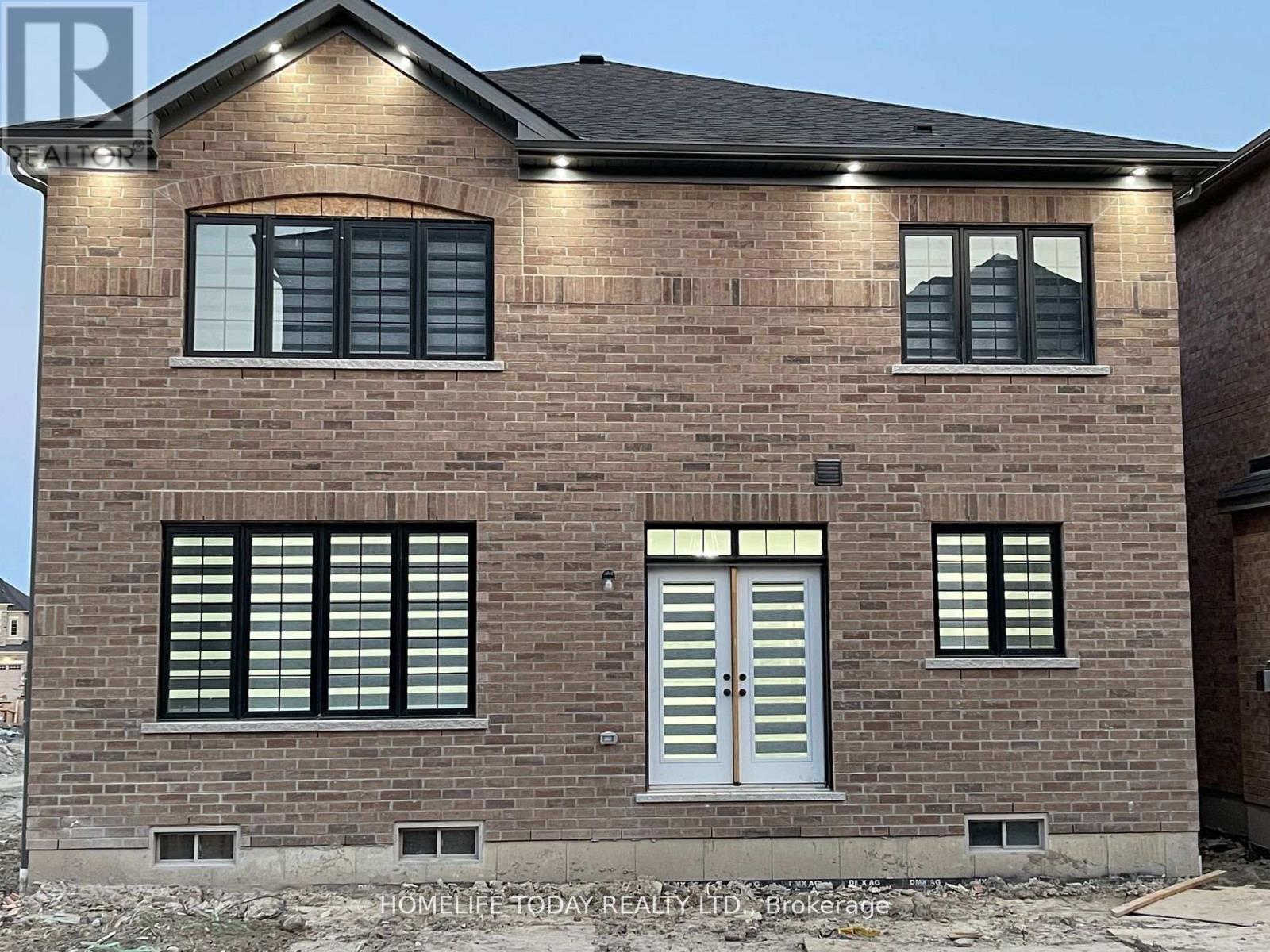160 Markview Road Whitchurch-Stouffville, Ontario L4A 5B2
$3,900 Monthly
Brand New Field gate Home In The Cityside Stouffville Community Model Is ""Williams"". This Home Has A Premium Corner Lot(over $$$$80K upgrade) Siding Next To Park (No Neighbor To The Left) Which Offers Extra Windows & Elevation And Is Located In The Desirable Community Of Whitchurch-Stouffville And Is The Perfect Blend Of Luxury And Comfort. With 3205Sq Ft Of Above Grade Living Space, 9ft-Ceiling on Main & 2nd Floor, Double Door Entrance, Brick Stone Elevation &Separate Side Ent To Basement, This House Boasts 5 Spacious Bedrooms With Ensuite Bath, 1 Office Room, &4Baths, 4 W.I.C Including His and Her In Master Bedroom, The Bedrooms Are Located On The Upper Level And Are Designed For Maximum Comfort And Privacy. You Will Be Impressed By The Open Concept Layout, The Large Windows And High Ceilings Provide Plenty Of Natural Light & Modern Lights and Spot Lights(In/Out), The Kitchen Is A Chef's Dream, With Its Large Island, Ample Counter. **** EXTRAS **** Fully Loaded High End S/S Samsung Appliances (Fridge, Stove, Dishwasher, Dryer & Washer), Air Condition (Linnox), Hood, Zebra Blinds, All Electric Light Fixture (id:58043)
Property Details
| MLS® Number | N11956402 |
| Property Type | Single Family |
| Community Name | Stouffville |
| AmenitiesNearBy | Hospital, Park |
| ParkingSpaceTotal | 6 |
Building
| BathroomTotal | 4 |
| BedroomsAboveGround | 5 |
| BedroomsBelowGround | 1 |
| BedroomsTotal | 6 |
| BasementDevelopment | Unfinished |
| BasementFeatures | Separate Entrance |
| BasementType | N/a (unfinished) |
| ConstructionStyleAttachment | Detached |
| CoolingType | Central Air Conditioning |
| ExteriorFinish | Brick, Stone |
| FireplacePresent | Yes |
| FlooringType | Hardwood, Ceramic |
| FoundationType | Concrete |
| HalfBathTotal | 1 |
| HeatingFuel | Natural Gas |
| HeatingType | Forced Air |
| StoriesTotal | 2 |
| SizeInterior | 2999.975 - 3499.9705 Sqft |
| Type | House |
| UtilityWater | Municipal Water |
Parking
| Attached Garage |
Land
| Acreage | No |
| LandAmenities | Hospital, Park |
| Sewer | Sanitary Sewer |
| SizeDepth | 101 Ft ,8 In |
| SizeFrontage | 41 Ft ,1 In |
| SizeIrregular | 41.1 X 101.7 Ft |
| SizeTotalText | 41.1 X 101.7 Ft |
| SurfaceWater | Lake/pond |
Rooms
| Level | Type | Length | Width | Dimensions |
|---|---|---|---|---|
| Second Level | Bedroom 5 | 3.17 m | 3.35 m | 3.17 m x 3.35 m |
| Second Level | Laundry Room | Measurements not available | ||
| Second Level | Primary Bedroom | 4.57 m | 4.94 m | 4.57 m x 4.94 m |
| Second Level | Bedroom 2 | 2.74 m | 4.27 m | 2.74 m x 4.27 m |
| Second Level | Bedroom 3 | 4.57 m | 3.96 m | 4.57 m x 3.96 m |
| Second Level | Bedroom 4 | 4.33 m | 3.35 m | 4.33 m x 3.35 m |
| Main Level | Living Room | 4.08 m | 6.4 m | 4.08 m x 6.4 m |
| Main Level | Dining Room | 4.08 m | 6.4 m | 4.08 m x 6.4 m |
| Main Level | Library | 2.45 m | 3.65 m | 2.45 m x 3.65 m |
| Main Level | Family Room | 4.27 m | 4.88 m | 4.27 m x 4.88 m |
| Main Level | Kitchen | 2.59 m | 4.88 m | 2.59 m x 4.88 m |
| Main Level | Eating Area | 2.74 m | 4.88 m | 2.74 m x 4.88 m |
Interested?
Contact us for more information
Pagee Nagesu
Salesperson
11 Progress Avenue Suite 200
Toronto, Ontario M1P 4S7







































