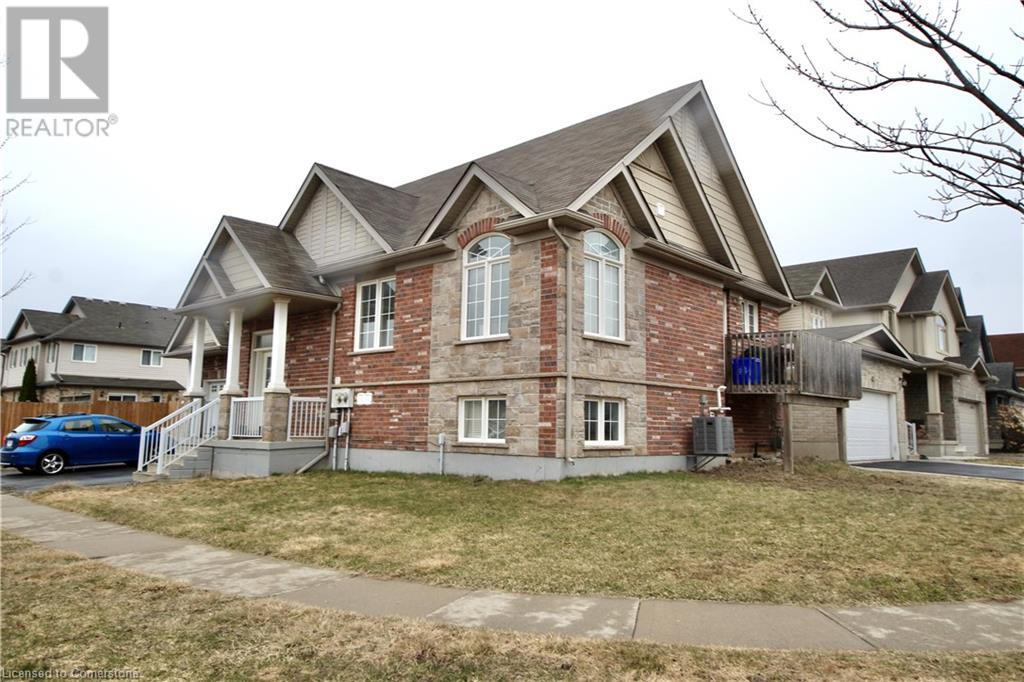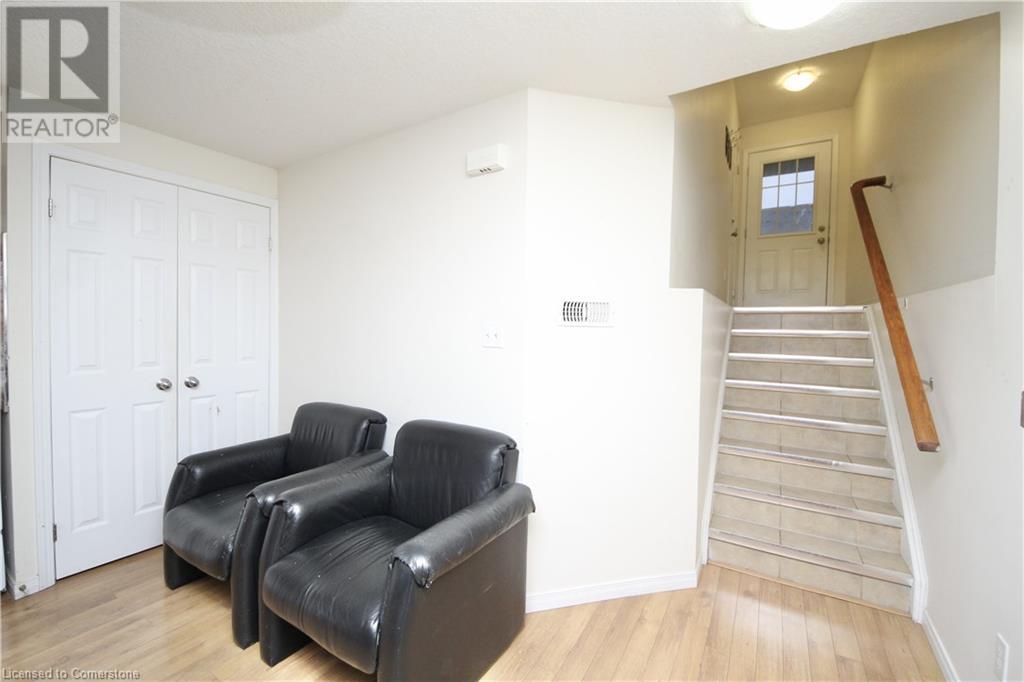160 Sophia Crescent Kitchener, Ontario N2R 1X7
$1,499 Monthly
Fully furnished lower-level 2-bedroom apartment with it's own separate entry offers modern comfort and style. Open-concept kitchen features all appliances and flows seamlessly into the spacious family room, perfect for relaxing or entertaining. 2 good size bedrooms with individual closets and 1 bathroom, and the convenience of in-suite laundry adds to the ease of living. Outside, the home continues to impress with a professionally finished concrete wraparound, ensuring both style and easy maintenance. The fully fenced backyard features a Concrete pad/ deck creating the perfect space for outdoor enjoyment. Ideally located just steps from public and Catholic schools, major highways (7, 8, and 401), and shopping centers, this unit offers an unbeatable combination of luxury, space, and convenience. This Lower units has the convenience of separate meters for Hydro, gas and Water. (id:58043)
Property Details
| MLS® Number | 40712225 |
| Property Type | Single Family |
| Neigbourhood | Huron South |
| Amenities Near By | Park, Place Of Worship, Playground, Public Transit, Shopping |
| Features | Paved Driveway, Automatic Garage Door Opener |
| Parking Space Total | 2 |
Building
| Bathroom Total | 1 |
| Bedrooms Below Ground | 2 |
| Bedrooms Total | 2 |
| Appliances | Dishwasher, Dryer, Microwave, Refrigerator, Stove, Washer, Window Coverings, Garage Door Opener |
| Architectural Style | Bungalow |
| Basement Development | Finished |
| Basement Type | Full (finished) |
| Constructed Date | 2011 |
| Construction Style Attachment | Detached |
| Cooling Type | Central Air Conditioning |
| Exterior Finish | Brick, Stone, Vinyl Siding |
| Foundation Type | Block |
| Heating Fuel | Natural Gas |
| Heating Type | Forced Air |
| Stories Total | 1 |
| Size Interior | 800 Ft2 |
| Type | House |
| Utility Water | Municipal Water |
Parking
| Attached Garage |
Land
| Access Type | Highway Access, Highway Nearby |
| Acreage | No |
| Land Amenities | Park, Place Of Worship, Playground, Public Transit, Shopping |
| Sewer | Municipal Sewage System |
| Size Depth | 48 Ft |
| Size Frontage | 103 Ft |
| Size Total Text | Under 1/2 Acre |
| Zoning Description | Rt |
Rooms
| Level | Type | Length | Width | Dimensions |
|---|---|---|---|---|
| Basement | 3pc Bathroom | Measurements not available | ||
| Basement | Primary Bedroom | 12'0'' x 9'6'' | ||
| Basement | Bedroom | 11'0'' x 9'0'' | ||
| Basement | Great Room | 12'0'' x 9'0'' |
https://www.realtor.ca/real-estate/28178948/160-sophia-crescent-kitchener
Contact Us
Contact us for more information

Parul Lahoti
Salesperson
(519) 669-9920
22 King St. S., Unit 300
Waterloo, Ontario N2J 1N8
(519) 419-1413
(519) 669-9920


















