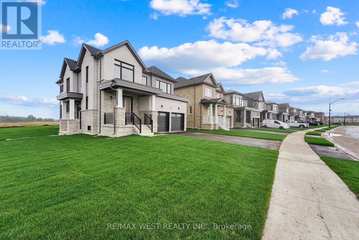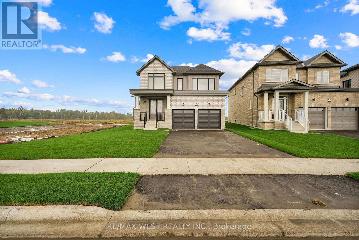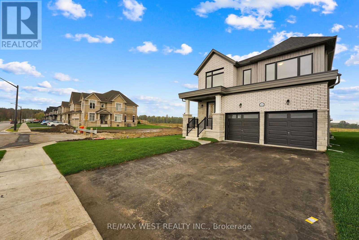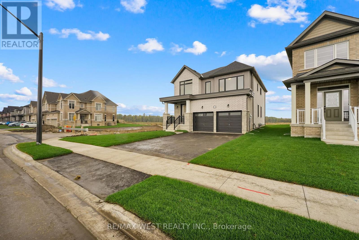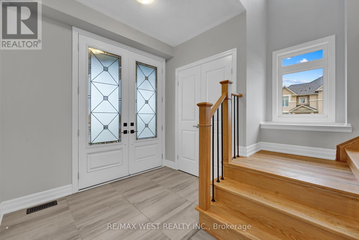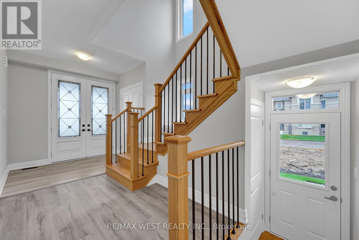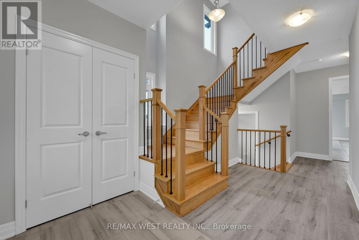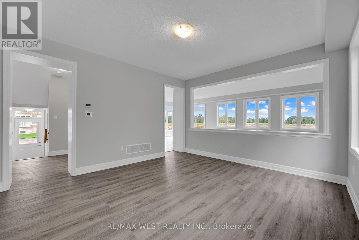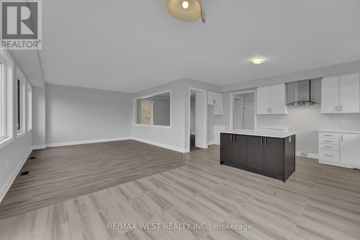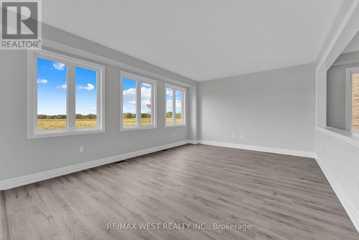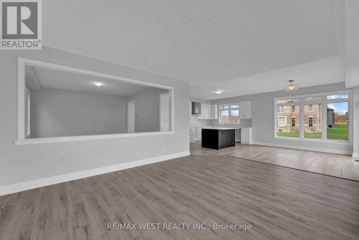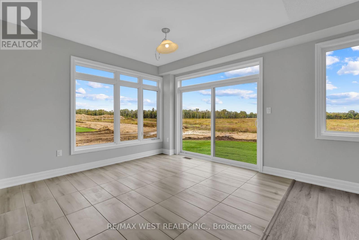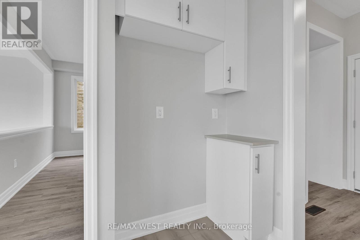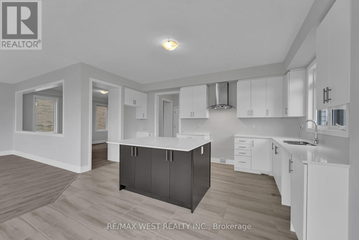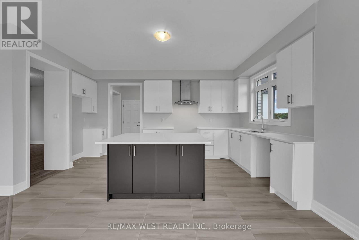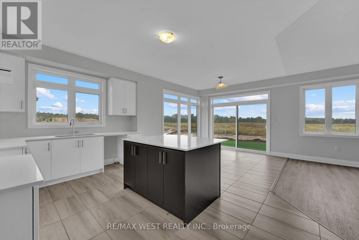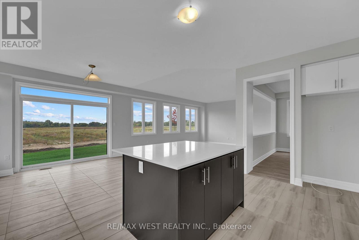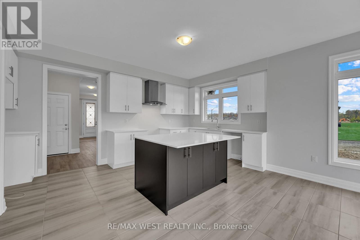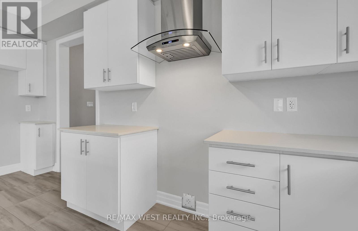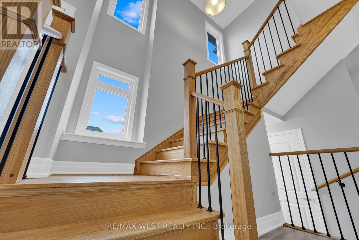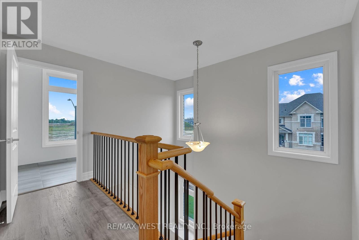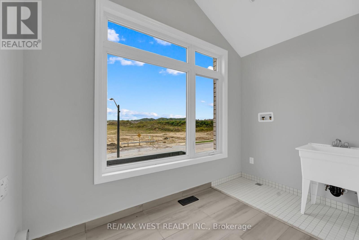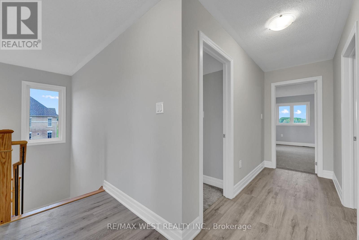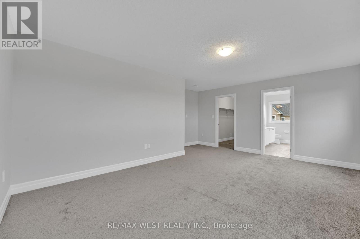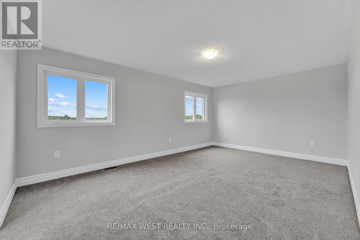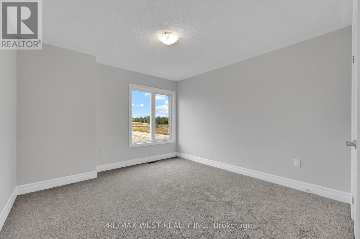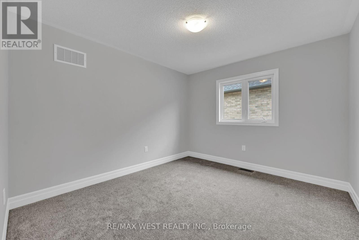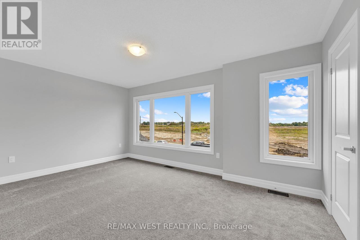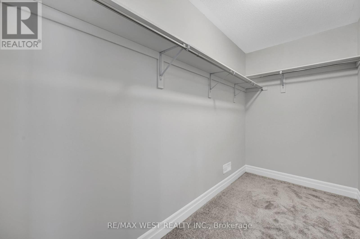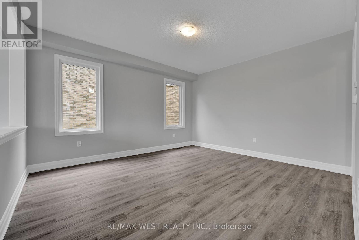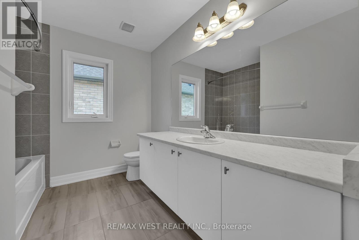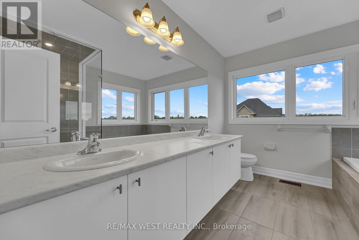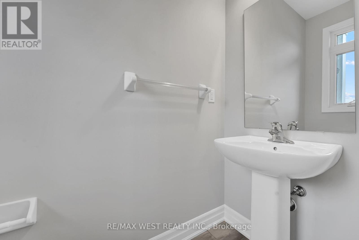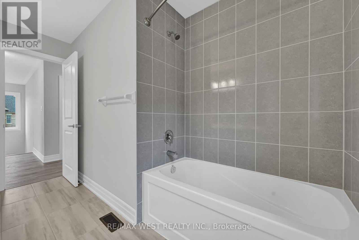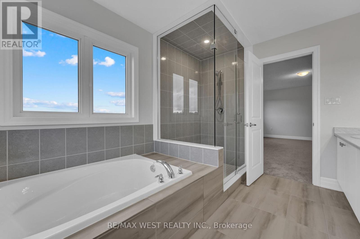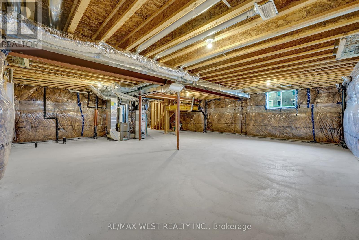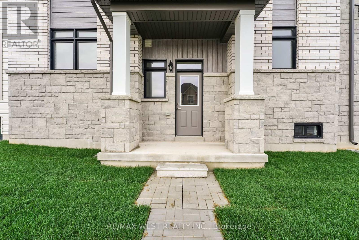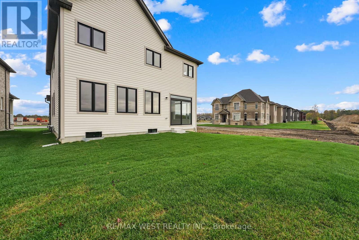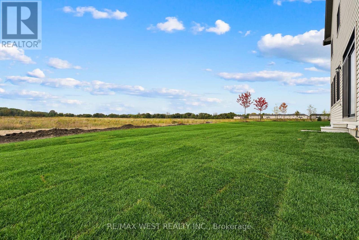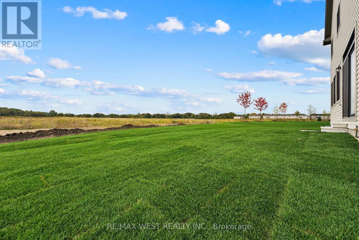160 Union Boulevard Wasaga Beach, Ontario L0M 1S0
$3,000 Monthly
**APPLIANCES ARE INSTALLED** Beautiful brand-new 2-storey detached home in South Bay at River's Edge. This spacious home offers 4 bedrooms, and over 2500 sqft of open concept living. Features include 9 ft smooth ceilings, hardwood floors, oak stairs with iron pickets, and a modern kitchen with quartz countertops. Features a large family room and a walkout to the yard. The primary bedroom has a walk-in closet and 5-piece ensuite. Just 5 minutes from Wasaga Beach, with easy access to trails, golf, and shopping. (id:58043)
Property Details
| MLS® Number | S12368783 |
| Property Type | Single Family |
| Community Name | Wasaga Beach |
| Parking Space Total | 6 |
Building
| Bathroom Total | 3 |
| Bedrooms Above Ground | 4 |
| Bedrooms Total | 4 |
| Basement Development | Unfinished |
| Basement Type | N/a (unfinished) |
| Construction Style Attachment | Detached |
| Cooling Type | Central Air Conditioning |
| Exterior Finish | Brick |
| Foundation Type | Concrete |
| Half Bath Total | 1 |
| Heating Fuel | Natural Gas |
| Heating Type | Forced Air |
| Stories Total | 2 |
| Size Interior | 2,000 - 2,500 Ft2 |
| Type | House |
| Utility Water | Municipal Water |
Parking
| Garage |
Land
| Acreage | No |
| Sewer | Sanitary Sewer |
Rooms
| Level | Type | Length | Width | Dimensions |
|---|---|---|---|---|
| Second Level | Primary Bedroom | 5.4864 m | 3.6576 m | 5.4864 m x 3.6576 m |
| Second Level | Bedroom 2 | 3.454 m | 3.2 m | 3.454 m x 3.2 m |
| Second Level | Bedroom 3 | 4.927 m | 3.81 m | 4.927 m x 3.81 m |
| Second Level | Bedroom 4 | 3.35 m | 3.2 m | 3.35 m x 3.2 m |
| Main Level | Kitchen | 4.826 m | 3.048 m | 4.826 m x 3.048 m |
| Main Level | Eating Area | 3.54 m | 3.65 m | 3.54 m x 3.65 m |
| Main Level | Living Room | 3.96 m | 4.57 m | 3.96 m x 4.57 m |
| Main Level | Great Room | 5.4864 m | 4.1148 m | 5.4864 m x 4.1148 m |
https://www.realtor.ca/real-estate/28787400/160-union-boulevard-wasaga-beach-wasaga-beach
Contact Us
Contact us for more information

Arsh Chauhan
Broker
10473 Islington Ave
Kleinburg, Ontario L0J 1C0
(905) 607-2000
(905) 607-2003


