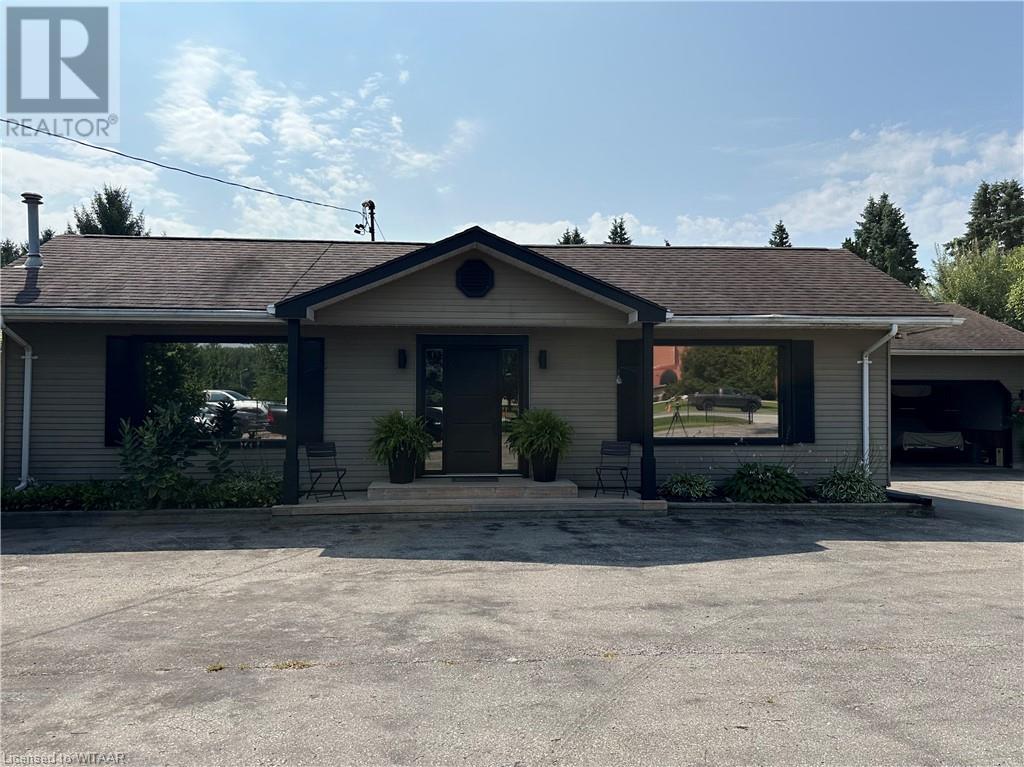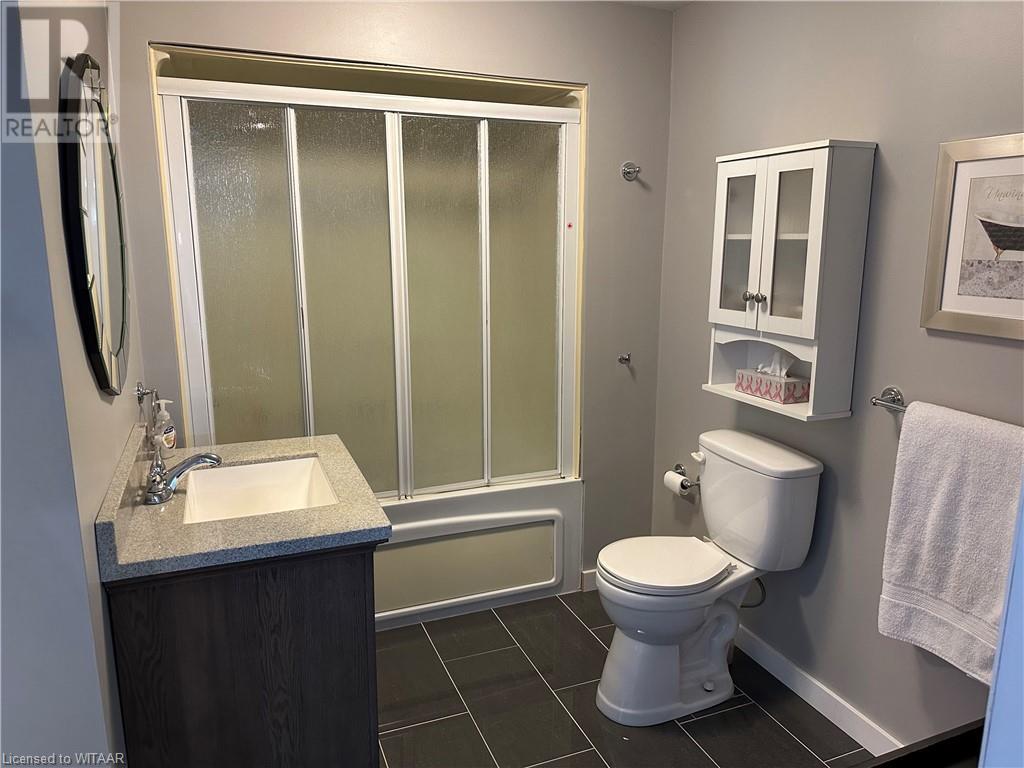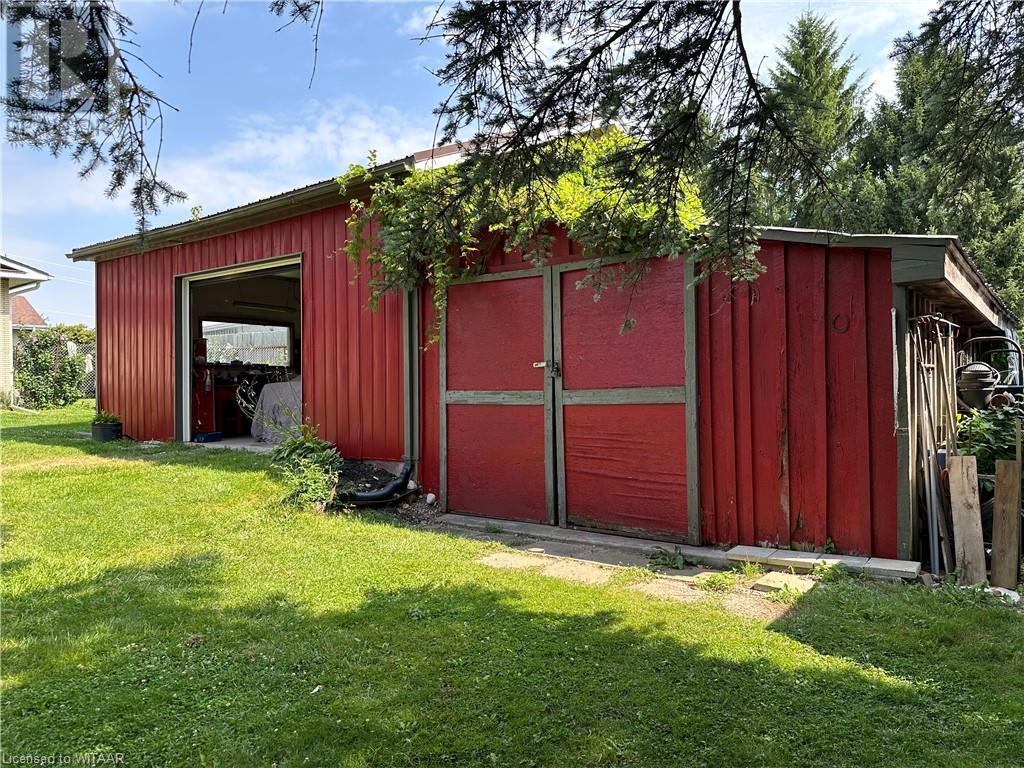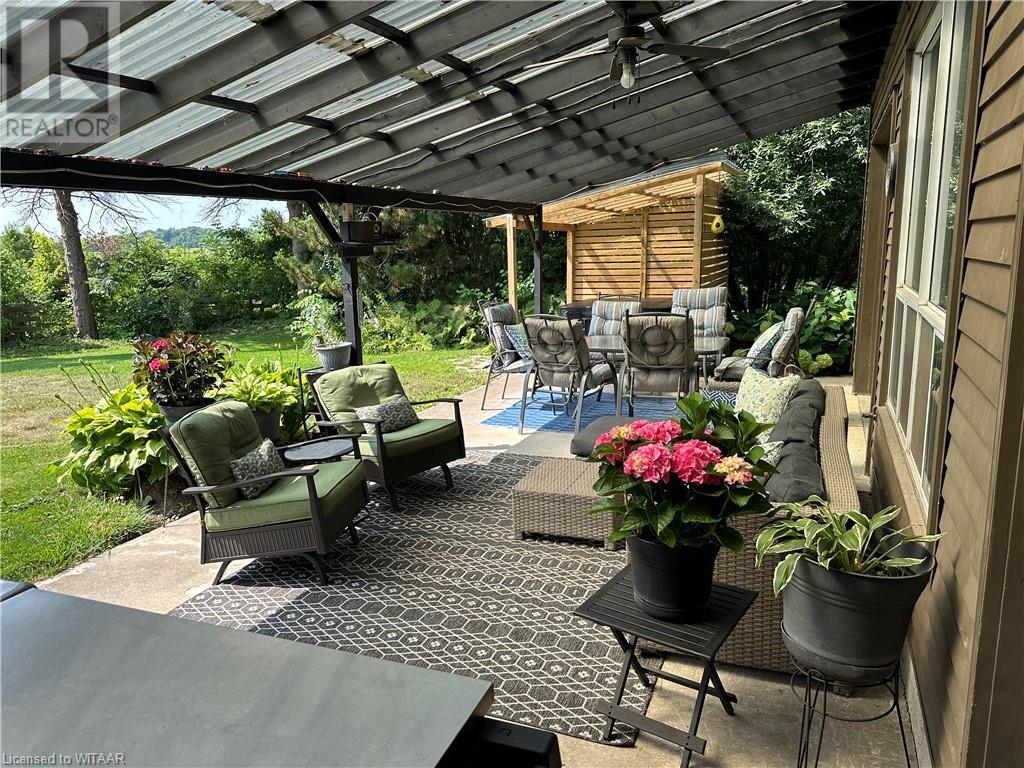1601 Talbot Line Tillsonburg, Ontario N4G 4G7
$950,000
Step into your dream property that is perfect not just as a family home but also offers a unique opportunity for your home-based business! Spanning across 2649 above and below grade sq ft, this home features 4 cozy bedrooms and 2 well-appointed bathrooms, this property is listed for sale and presents an extensive range of amenities that enhance both its value and appeal. The front of the home is tailored for a business featuring a customer-friendly setup with a dedicated bathroom. This home doesn’t just cater to your living or business needs; it’s a haven for hobbyists and those who cherish outdoor living. Enjoy a large yard with a covered back porch, a BBQ gas hookup, and a deluxe hot tub that stays with the property. The yard is partially fenced for privacy and includes a large 24x14 workshop and an additional 26x20 building – perfect for any project or hobby. Car enthusiasts will appreciate the drive-through attached garage (23x23 ft), equipped with a 3-year-old hoist and a 220 hydro volt compressor that also remains. The workshop space in the lower level of the home includes a workbench that stays, adding even more value. Indoor comforts have been upgraded with a recent kitchen overhaul featuring new cupboards, quartz countertops, and an extensive shelving units for optimum storage. The property comes with in-law suite capabilities thanks to a spacious lower level that promises comfort and privacy. All these amazing features are topped off with practical upgrades like shingles replaced 10 years ago, ensuring that this home is ready for its new owners to move in and enjoy all the benefits it has to offer. Whether you’re setting up shop, raising a family, or looking for a space that can handle all your creative endeavors, this property is a testament to comfort and convenience. (id:58043)
Property Details
| MLS® Number | 40626949 |
| Property Type | Single Family |
| AmenitiesNearBy | Airport, Hospital, Park, Place Of Worship, Schools |
| CommunicationType | High Speed Internet |
| CommunityFeatures | High Traffic Area, Industrial Park, Community Centre, School Bus |
| EquipmentType | None |
| Features | Paved Driveway, Industrial Mall/subdivision, Country Residential, Sump Pump, Automatic Garage Door Opener |
| ParkingSpaceTotal | 30 |
| RentalEquipmentType | None |
| Structure | Workshop, Porch |
Building
| BathroomTotal | 2 |
| BedroomsAboveGround | 3 |
| BedroomsBelowGround | 1 |
| BedroomsTotal | 4 |
| Appliances | Dishwasher, Dryer, Satellite Dish, Washer, Microwave Built-in, Gas Stove(s), Window Coverings, Garage Door Opener, Hot Tub |
| ArchitecturalStyle | Bungalow |
| BasementDevelopment | Partially Finished |
| BasementType | Partial (partially Finished) |
| ConstructionStyleAttachment | Detached |
| CoolingType | Central Air Conditioning |
| ExteriorFinish | Aluminum Siding, Brick |
| FireProtection | Smoke Detectors, Security System |
| FireplacePresent | Yes |
| FireplaceTotal | 1 |
| FireplaceType | Insert |
| Fixture | Ceiling Fans |
| FoundationType | Block |
| HeatingFuel | Natural Gas |
| HeatingType | Forced Air |
| StoriesTotal | 1 |
| SizeInterior | 1504 Sqft |
| Type | House |
| UtilityWater | Municipal Water |
Parking
| Attached Garage | |
| Detached Garage | |
| Visitor Parking |
Land
| AccessType | Road Access |
| Acreage | No |
| FenceType | Partially Fenced |
| LandAmenities | Airport, Hospital, Park, Place Of Worship, Schools |
| LandscapeFeatures | Landscaped |
| Sewer | Septic System |
| SizeDepth | 278 Ft |
| SizeFrontage | 105 Ft |
| SizeIrregular | 0.977 |
| SizeTotal | 0.977 Ac|1/2 - 1.99 Acres |
| SizeTotalText | 0.977 Ac|1/2 - 1.99 Acres |
| ZoningDescription | Ctn |
Rooms
| Level | Type | Length | Width | Dimensions |
|---|---|---|---|---|
| Basement | Storage | 10'6'' x 9'2'' | ||
| Basement | Workshop | 10'2'' x 7'1'' | ||
| Basement | Bedroom | 25'2'' x 10'1'' | ||
| Basement | Utility Room | 18'4'' x 10'5'' | ||
| Basement | Recreation Room | 25'1'' x 21'1'' | ||
| Main Level | Office | 12'7'' x 6'7'' | ||
| Main Level | 3pc Bathroom | 9'5'' x 6'6'' | ||
| Main Level | Mud Room | 10'9'' x 3'9'' | ||
| Main Level | Laundry Room | 10'5'' x 5'5'' | ||
| Main Level | Bedroom | 10'5'' x 9'0'' | ||
| Main Level | 4pc Bathroom | 11'0'' x 7'7'' | ||
| Main Level | Bedroom | 11'6'' x 10'5'' | ||
| Main Level | Primary Bedroom | 12'0'' x 11'2'' | ||
| Main Level | Dining Room | 15'3'' x 13'9'' | ||
| Main Level | Kitchen | 25'3'' x 11'5'' | ||
| Main Level | Living Room | 28'5'' x 13'8'' |
Utilities
| Electricity | Available |
| Natural Gas | Available |
https://www.realtor.ca/real-estate/27232225/1601-talbot-line-tillsonburg
Interested?
Contact us for more information
John Klassen
Salesperson
565 Broadway
Tillsonburg, Ontario N4G 3S8
Kendra Klassen
Salesperson
565 Broadway
Tillsonburg, Ontario N4G 3S8

















































