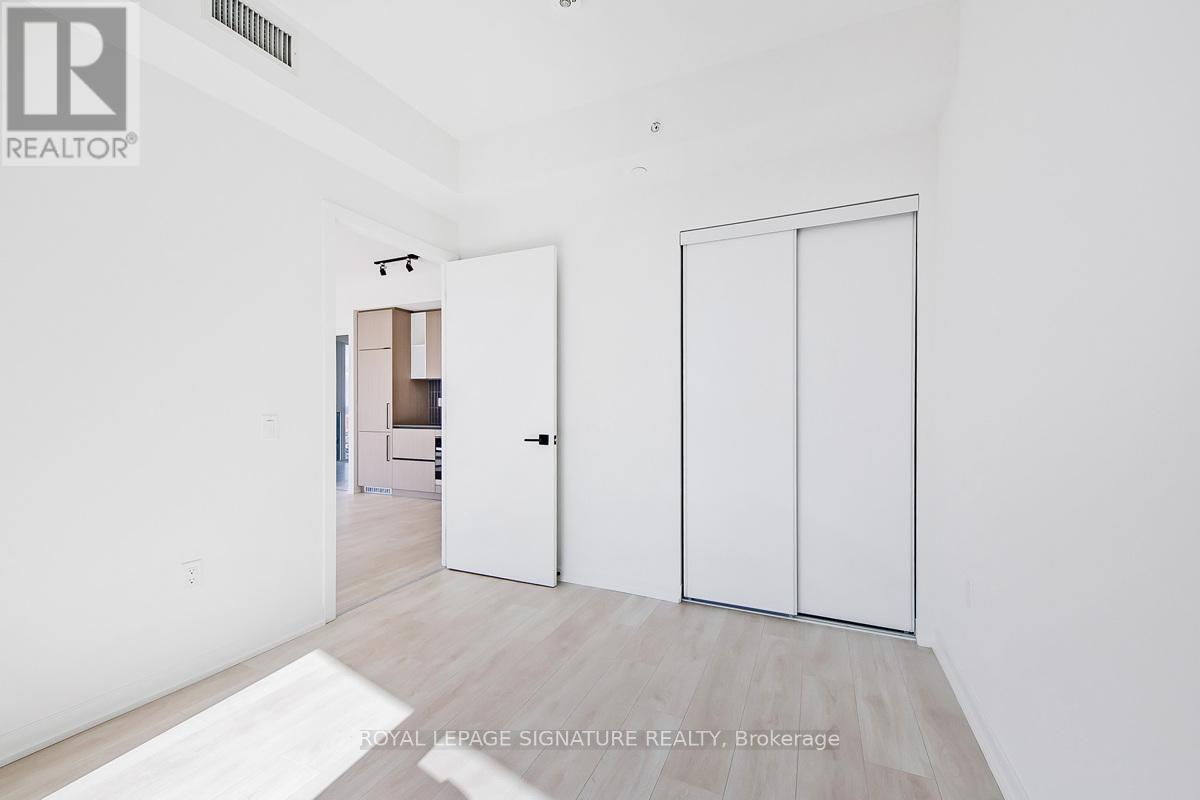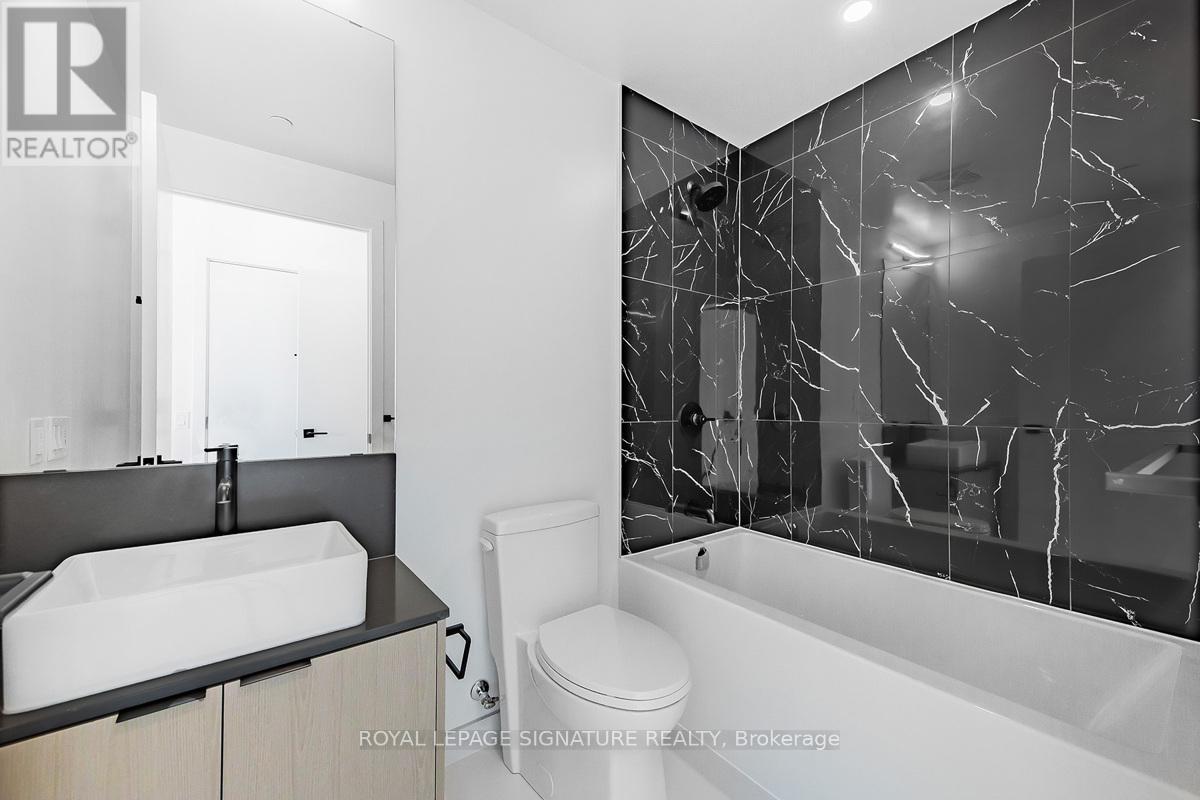1603 - 10 Graphophone Grove Toronto, Ontario M6H 0E5
$3,499 Monthly
Welcome To Your Brand New, Never Lived In, Luxury 2 Bed + 2 Bath Unit @ Toronto's Best New Development -Galleria On The Park. This Bright/Spacious Suite Offers Function & Elegance With Large Floor to Ceiling Windows, Hardwood Floors Throughout, 9' Ceilings, Designer Kitchen W/ Integrated Appliances & Ample Storage & 2 Gorgeous Hotel Style Bathrooms. Enjoy Spectacular Unobstructed Panoramic South Views From Your 152 Sq.ft.Balcony, Perfect For Entertaining. Your Primary Bedroom Boasts Large Windows & a Wall-to-Wall Closet. 2nd Bed Offers a Large Window & Closet. One Parking Spot Included! High Speed Internet Incl. This Location Is One of The Most Desirable In Toronto - A Walker's Paradise - Galleria On The Park Is Nestled Within A Vibrant Community - a Neighbourhood of Shops, Restaurants, Breweries, Cafes, Parks & More! All Amenities Are Just Steps Away But If you Don't Want To Walk, TTC Is At Your Doorstep Including the 24Hr Dufferin Line, Bloor West Subway,UPExpress, GO Transit. **** EXTRAS **** So Much More To Come To This Master-Planned Community: An Incredible 8 Acre Park, 300,000 Sq.ft. Of Retail Shops, Cafes, Many Restaurants, Skating Rink, Banks & A Brand New Community Centre. (id:58043)
Property Details
| MLS® Number | W9380353 |
| Property Type | Single Family |
| Community Name | Dovercourt-Wallace Emerson-Junction |
| AmenitiesNearBy | Park, Public Transit |
| CommunityFeatures | Pet Restrictions, Community Centre |
| ParkingSpaceTotal | 1 |
| PoolType | Outdoor Pool |
| ViewType | View |
Building
| BathroomTotal | 2 |
| BedroomsAboveGround | 2 |
| BedroomsTotal | 2 |
| Amenities | Security/concierge, Exercise Centre, Party Room, Visitor Parking |
| Appliances | Cooktop, Dishwasher, Dryer, Microwave, Oven, Refrigerator, Washer |
| CoolingType | Central Air Conditioning |
| ExteriorFinish | Concrete |
| FlooringType | Hardwood |
| HeatingFuel | Natural Gas |
| HeatingType | Forced Air |
| SizeInterior | 699.9943 - 798.9932 Sqft |
| Type | Apartment |
Parking
| Underground |
Land
| Acreage | No |
| LandAmenities | Park, Public Transit |
Rooms
| Level | Type | Length | Width | Dimensions |
|---|---|---|---|---|
| Flat | Living Room | 6.13 m | 4.45 m | 6.13 m x 4.45 m |
| Flat | Dining Room | 6.13 m | 4.45 m | 6.13 m x 4.45 m |
| Flat | Kitchen | 6.13 m | 4.45 m | 6.13 m x 4.45 m |
| Flat | Primary Bedroom | 3.08 m | 3.3 m | 3.08 m x 3.3 m |
| Flat | Bedroom 2 | 2.3 m | 3.05 m | 2.3 m x 3.05 m |
Interested?
Contact us for more information
Peter Soni
Salesperson
8 Sampson Mews Suite 201 The Shops At Don Mills
Toronto, Ontario M3C 0H5





























