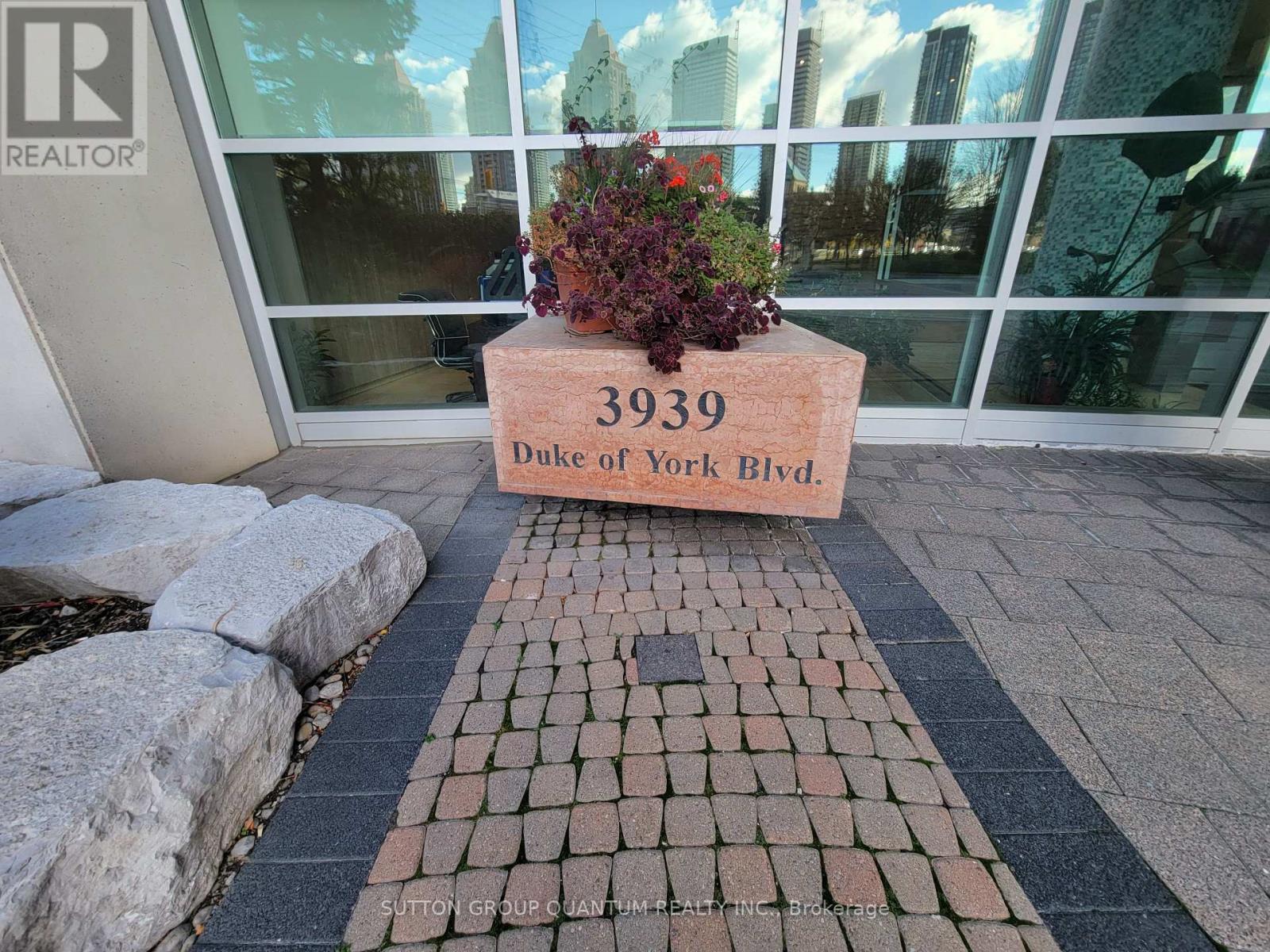1605 - 3939 Duke Of York Boulevard Mississauga, Ontario L5B 4N2
$2,249 Monthly
Modern, Centrally Located One-Bedroom Unit in Prime Mississauga LocationExperience urban convenience and contemporary living in this spacious, freshly painted one-bedroom unit with brand-new flooring and a light, modern colour palette.Prime Location: Perfectly situated in the heart of Mississauga, this unit is just steps away from Square One Shopping Centre, Seneca College, the Central Library, the YMCA, and Celebration Square. With all your essentials within walking distance, a car is truly optional! Features You'll Love: Bright and airy space with abundant natural light.One bedroom with a small den, ideal for a home office or study area.One and a half bathrooms for added convenience. One parking spot is included. Utilities Included: Enjoy hassle-free living with heat, hydro, water, and central air conditioning all covered in the rent. **** EXTRAS **** Utilities Included: Enjoy hassle-free living with heat, hydro, water, and central air conditioning all covered in the rent. (id:58043)
Property Details
| MLS® Number | W11899606 |
| Property Type | Single Family |
| Neigbourhood | City Centre |
| Community Name | City Centre |
| AmenitiesNearBy | Hospital, Public Transit |
| CommunityFeatures | Pets Not Allowed |
| Features | Balcony, Carpet Free |
| ParkingSpaceTotal | 1 |
| PoolType | Indoor Pool |
Building
| BathroomTotal | 2 |
| BedroomsAboveGround | 1 |
| BedroomsTotal | 1 |
| Amenities | Security/concierge, Exercise Centre, Party Room, Visitor Parking |
| CoolingType | Central Air Conditioning |
| ExteriorFinish | Concrete |
| FlooringType | Laminate, Carpeted |
| HalfBathTotal | 1 |
| HeatingFuel | Natural Gas |
| HeatingType | Forced Air |
| SizeInterior | 599.9954 - 698.9943 Sqft |
| Type | Apartment |
Parking
| Underground |
Land
| Acreage | No |
| LandAmenities | Hospital, Public Transit |
Rooms
| Level | Type | Length | Width | Dimensions |
|---|---|---|---|---|
| Ground Level | Kitchen | 2.89 m | 2.83 m | 2.89 m x 2.83 m |
| Ground Level | Living Room | 5.15 m | 3.18 m | 5.15 m x 3.18 m |
| Ground Level | Den | 1.6 m | 1.25 m | 1.6 m x 1.25 m |
| Ground Level | Primary Bedroom | 4.76 m | 2.95 m | 4.76 m x 2.95 m |
Interested?
Contact us for more information
Matthew Czaplinski
Salesperson
1673 Lakeshore Road West
Mississauga, Ontario L5J 1J4
Kate Czaplinska
Broker
1673 Lakeshore Road West
Mississauga, Ontario L5J 1J4

























