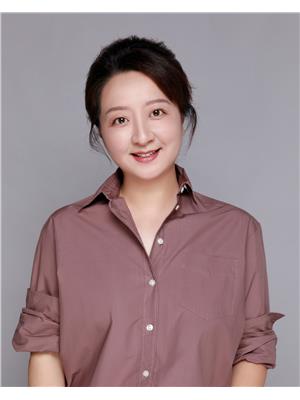1605 - 950 Portage Parkway Vaughan, Ontario L4K 0J7
2 Bedroom
2 Bathroom
600 - 699 ft2
Indoor Pool
Central Air Conditioning
Forced Air
$2,200 Monthly
Video@Mls4-Year Newer 2-Br and 2-Wr 665 Sq.ft Unit With East View and Balcony 114 Sq.ft @ Transit City 3 on Hwy7/Jane9Ft Ceilings, Floor-Ceiling Windows, Modern Kitchen With Quartz Counters & Premium Appliancesmaster Planned Community With 9 Acre Park Close To Restaurant, Shopping & York U<>easy Access To Hwy 400, 407 & Hwy 401 (id:58043)
Property Details
| MLS® Number | N12240795 |
| Property Type | Single Family |
| Community Name | Vaughan Corporate Centre |
| Community Features | Pet Restrictions |
| Features | Balcony |
| Pool Type | Indoor Pool |
Building
| Bathroom Total | 2 |
| Bedrooms Above Ground | 2 |
| Bedrooms Total | 2 |
| Age | New Building |
| Amenities | Security/concierge, Exercise Centre, Party Room |
| Appliances | Blinds, Dishwasher, Dryer, Hood Fan, Microwave, Stove, Washer, Refrigerator |
| Basement Features | Apartment In Basement |
| Basement Type | N/a |
| Cooling Type | Central Air Conditioning |
| Exterior Finish | Concrete |
| Flooring Type | Laminate |
| Heating Fuel | Natural Gas |
| Heating Type | Forced Air |
| Size Interior | 600 - 699 Ft2 |
| Type | Apartment |
Parking
| No Garage |
Land
| Acreage | No |
Rooms
| Level | Type | Length | Width | Dimensions |
|---|---|---|---|---|
| Ground Level | Living Room | 6.04 m | 3.05 m | 6.04 m x 3.05 m |
| Ground Level | Dining Room | 6.04 m | 3.05 m | 6.04 m x 3.05 m |
| Ground Level | Kitchen | 6.04 m | 3.05 m | 6.04 m x 3.05 m |
| Ground Level | Primary Bedroom | 3.32 m | 3.08 m | 3.32 m x 3.08 m |
| Ground Level | Bedroom 2 | 2.47 m | 2.65 m | 2.47 m x 2.65 m |
Contact Us
Contact us for more information

Nancy Xin Wang
Broker
www.aimhomerealty.ca
Aimhome Realty Inc.
2175 Sheppard Ave E. Suite 106
Toronto, Ontario M2J 1W8
2175 Sheppard Ave E. Suite 106
Toronto, Ontario M2J 1W8
(416) 490-0880
(416) 490-8850
www.aimhomerealty.ca/











































