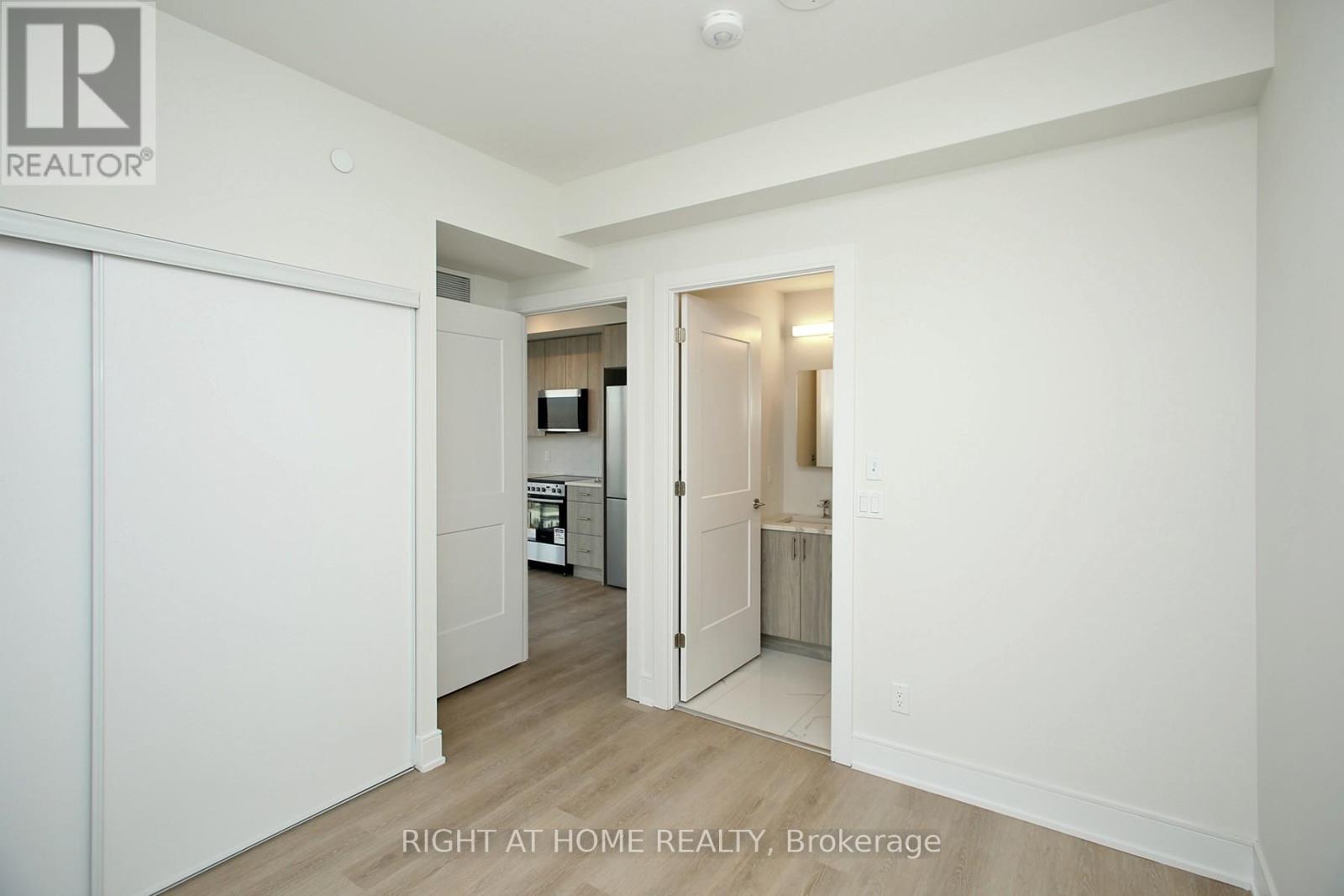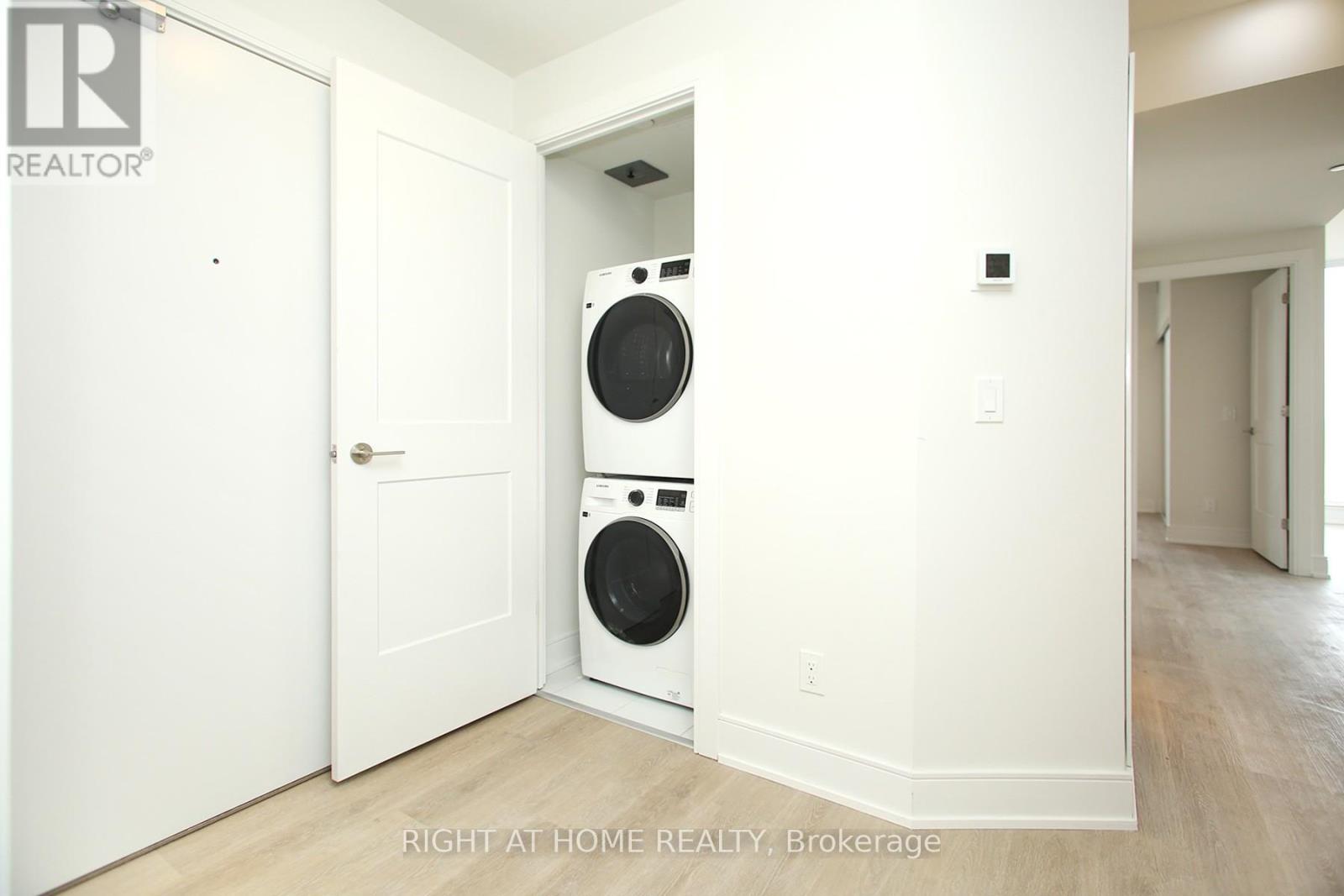1608 - 15 Ellerslie Avenue Toronto, Ontario M2N 0E7
$3,100 Monthly
Brand New Executive Corner Suite With Unobstructed Vistas. Enjoy Sunsets From Two Oversized Balconies. This Unit Will Suit A Family With Space To Work From Home Boasting: Two Generous Size Bedrooms, Two Full Washrooms, Full Service Gourmet Kitchen, And A Den That Can Be Used As An Office, Nursery, Playroom, Or Third Bedroom, You Decide. Upgraded Kitchen and Washrooms. 9 Foot Ceilings Throughout. Conveniently Located In Beautiful Downtown North York That Offers Leisurely Strolling Areas, City Square, Library, Cinemas, Empress Walk, Supermarkets (Loblaws, Metro, Whole Foods, And More). Want More? Minutes Walk To North York T.T.C. Subway Station And Minutes To Highway 401. Did I Mention Two Balconies? In Conclusion, This Is An Ideal Condo Apartment To Live In And Enjoy. The Facilities Which Include A Fully Outfitted Gym, Exercise Room, Rooftop Amenity Centre, And Gardens Are In The Process Of Being Completed. Come See It, You Won't Be Disappointed. **EXTRAS** Brand New: Fridge, Stove, Built In Microwave And Hood Combo, Built In Dishwasher, Washer, and Dryer. Lighting In All Rooms. All Existing Window Coverings. Parking And Locker Included. (id:58043)
Property Details
| MLS® Number | C11939421 |
| Property Type | Single Family |
| Neigbourhood | Willowdale West |
| Community Name | Willowdale West |
| AmenitiesNearBy | Public Transit |
| CommunityFeatures | Pets Not Allowed |
| Features | Balcony |
| ParkingSpaceTotal | 1 |
Building
| BathroomTotal | 2 |
| BedroomsAboveGround | 2 |
| BedroomsBelowGround | 1 |
| BedroomsTotal | 3 |
| Amenities | Visitor Parking, Storage - Locker |
| CoolingType | Central Air Conditioning |
| ExteriorFinish | Concrete |
| FireProtection | Security System |
| FlooringType | Laminate |
| HeatingFuel | Electric |
| HeatingType | Forced Air |
| SizeInterior | 699.9943 - 798.9932 Sqft |
| Type | Apartment |
Parking
| Underground |
Land
| Acreage | No |
| LandAmenities | Public Transit |
Rooms
| Level | Type | Length | Width | Dimensions |
|---|---|---|---|---|
| Main Level | Living Room | 3.35 m | 3.05 m | 3.35 m x 3.05 m |
| Main Level | Dining Room | 3.35 m | 3.05 m | 3.35 m x 3.05 m |
| Main Level | Kitchen | 3.16 m | 2.13 m | 3.16 m x 2.13 m |
| Main Level | Primary Bedroom | 3.05 m | 2.81 m | 3.05 m x 2.81 m |
| Main Level | Bedroom 2 | 3.11 m | 2.44 m | 3.11 m x 2.44 m |
| Main Level | Den | 2.33 m | 2.11 m | 2.33 m x 2.11 m |
Interested?
Contact us for more information
Steve Asikis
Broker
1396 Don Mills Rd Unit B-121
Toronto, Ontario M3B 0A7
Catherine Asikis Catherine Asikis
Salesperson
1396 Don Mills Rd Unit B-121
Toronto, Ontario M3B 0A7
























