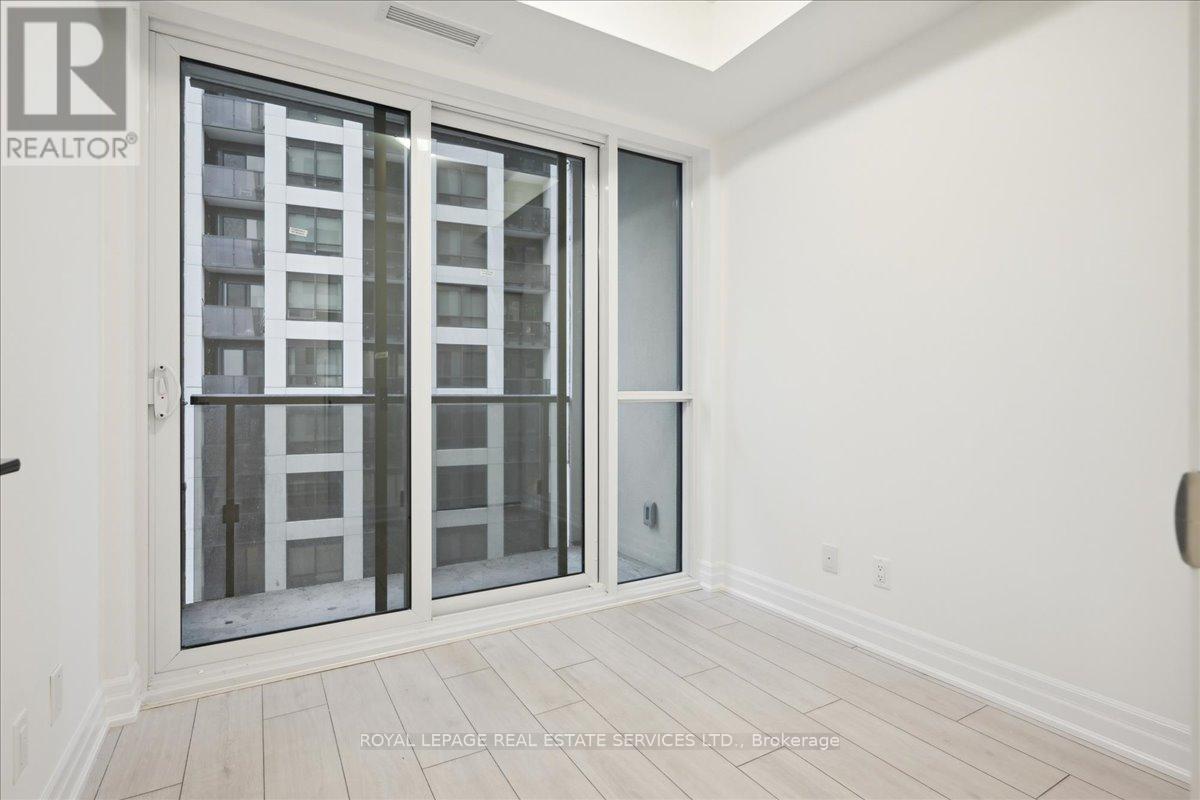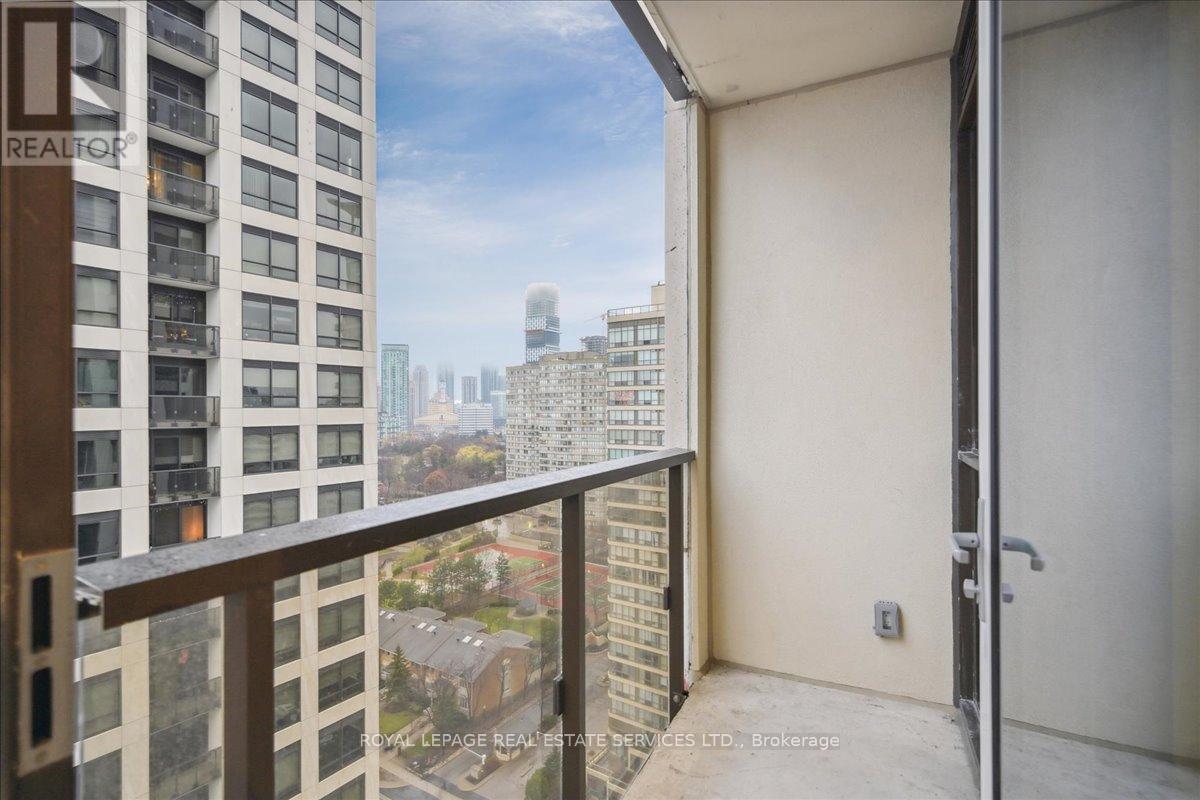1608 - 30 Elm Drive W Mississauga, Ontario L5B 0N6
$2,600 Monthly
Enjoy luxury living at the new Solmar Edge Tower 2 featuring state of the art amenties in the heart of the Mississauga's vibrant City Centre community. This brand new-never lived-in two bedroom two bath upgraded unit boasts open concept styling, 9 foot ceilings, gourmet kitchen, upgraded cabinets, granite counters with large centre island, state of the art stainless steel appliances and large plank wood flooring. The spacious master bedroom features a 4-piece ensuite and walk-in closet. Large second bedroom has direct access to the open balcony. Generous foyer features a sleek 3-piece bath, mirrored double closet and convenient access to the full-sized ensuite laundry. Suite also includes 1-car underground parking, a handy locker storage and the building has convenient underground visitor parking for guests. All this just mere steps away from all transit needs, Square One shopping, Sheridian/Mohawk College, Celebration Square events, major highways (403, 401), hospitals and parks. Internet included! Tenant pays for hydro. **** EXTRAS **** Stainless steel built-in oven, S/S built-in refrigerator, glass cooktop, hood fan, S/S built-in dishwasher, stacked washer/dryer. (id:58043)
Property Details
| MLS® Number | W11889914 |
| Property Type | Single Family |
| Neigbourhood | City Centre |
| Community Name | City Centre |
| AmenitiesNearBy | Hospital, Park, Place Of Worship, Public Transit, Schools |
| CommunicationType | High Speed Internet |
| CommunityFeatures | Pet Restrictions |
| Features | Balcony, Level |
| ParkingSpaceTotal | 1 |
Building
| BathroomTotal | 2 |
| BedroomsAboveGround | 2 |
| BedroomsTotal | 2 |
| Amenities | Exercise Centre, Recreation Centre, Party Room, Storage - Locker, Security/concierge |
| CoolingType | Central Air Conditioning |
| ExteriorFinish | Concrete |
| FireProtection | Security Guard, Security System |
| FlooringType | Laminate |
| HeatingFuel | Natural Gas |
| HeatingType | Forced Air |
| SizeInterior | 699.9943 - 798.9932 Sqft |
| Type | Apartment |
Parking
| Underground |
Land
| Acreage | No |
| LandAmenities | Hospital, Park, Place Of Worship, Public Transit, Schools |
Rooms
| Level | Type | Length | Width | Dimensions |
|---|---|---|---|---|
| Flat | Foyer | 3.75 m | 1.14 m | 3.75 m x 1.14 m |
| Flat | Living Room | 3.43 m | 2.86 m | 3.43 m x 2.86 m |
| Flat | Kitchen | 3.25 m | 2.33 m | 3.25 m x 2.33 m |
| Flat | Primary Bedroom | 3.36 m | 2.95 m | 3.36 m x 2.95 m |
| Flat | Bedroom 2 | 2.62 m | 2.46 m | 2.62 m x 2.46 m |
| Flat | Bathroom | 2.97 m | 1.51 m | 2.97 m x 1.51 m |
| Flat | Bathroom | 1.75 m | 1.75 m | 1.75 m x 1.75 m |
https://www.realtor.ca/real-estate/27731682/1608-30-elm-drive-w-mississauga-city-centre-city-centre
Interested?
Contact us for more information
Salvatore Fratia
Salesperson
251 North Service Road Ste #101
Oakville, Ontario L6M 3E7
Stephanie Elise Redvers
Salesperson
251 North Service Rd #102
Oakville, Ontario L6M 3E7









































