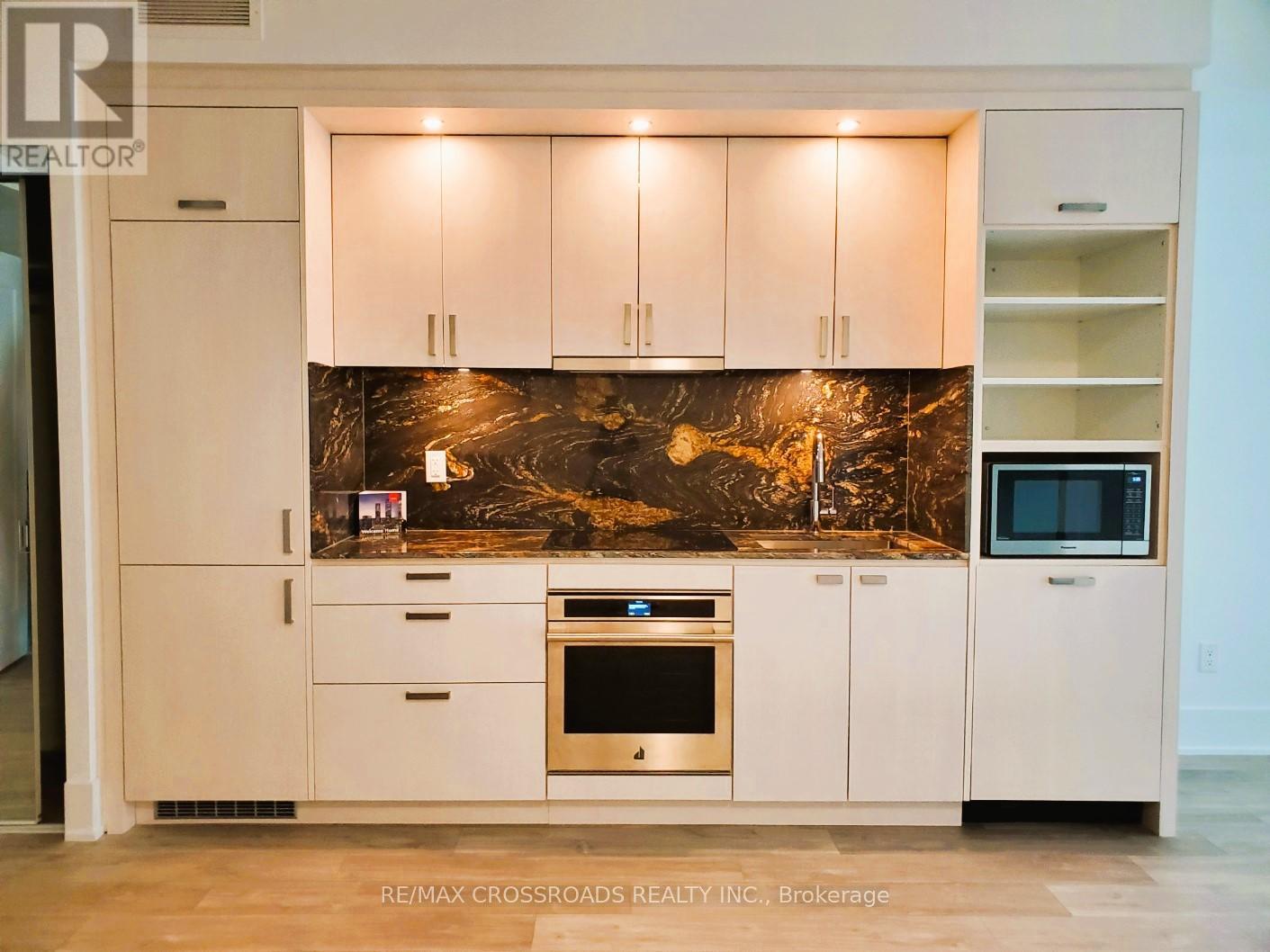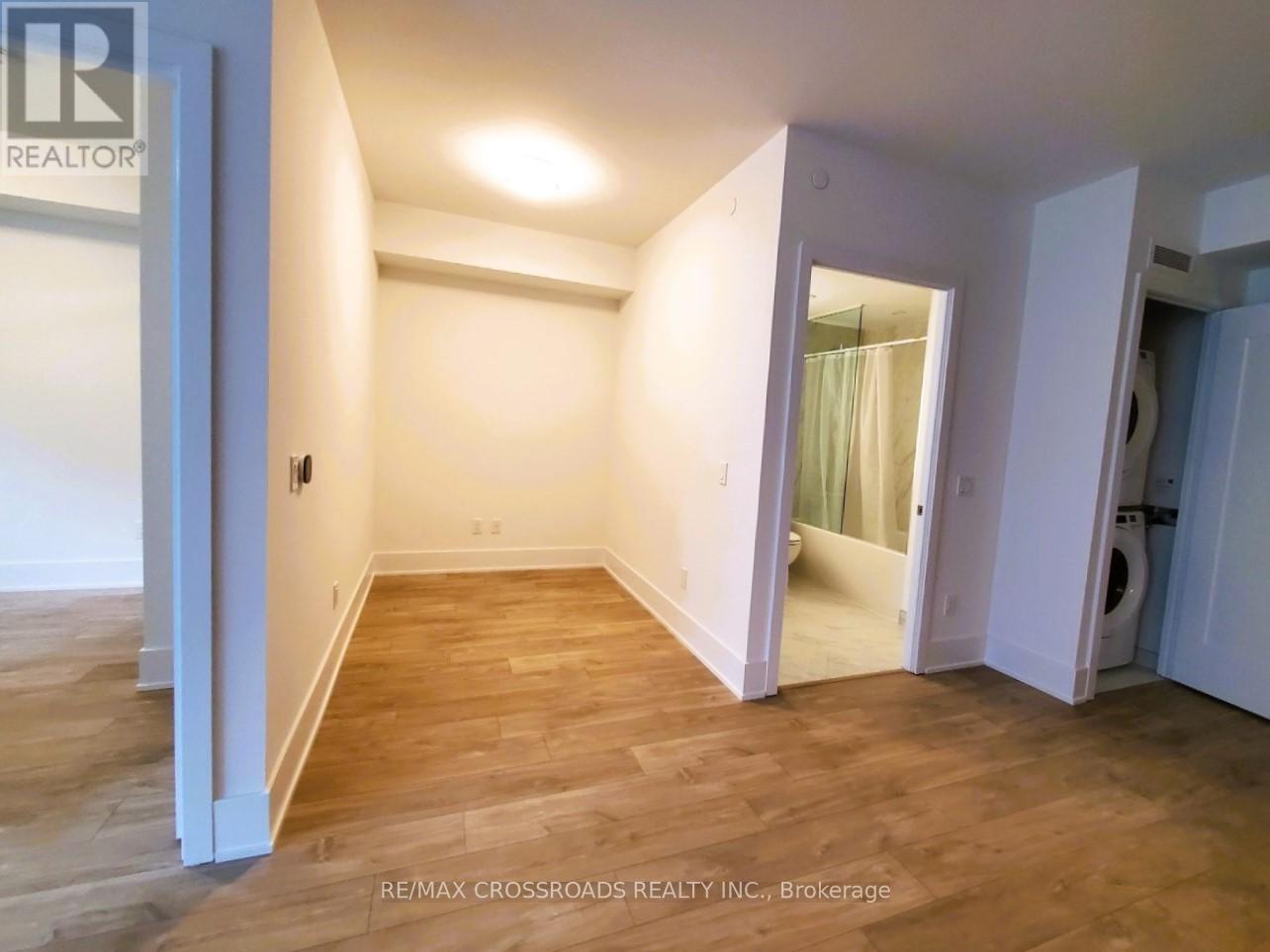1608 - 470 Front Street W Toronto, Ontario M5V 0V6
$2,650 Monthly
Welcome to The Well by Tridel, Torontos premier luxury residence! This 1 Bedroom + Den suite offers 598 square feet of elegant living space with 9 foot ceilings, sleek finishes, floor-to-ceiling windows, and a east-facing views. The spacious bedroom features large windows and a mirrored closet, while the versatile den can serve as a second bedroom or home office. High-speed internet and energy-efficient stainless steel appliances, including an integrated fridge and dishwasher, add to the convenience. Enjoy resort-style amenities, including a rooftop pool, state-of-the-art gym, party and dining rooms, media lounges, a games room, outdoor terrace with BBQs, dog run, sundeck, and 24-hour concierge. Located at Front and Spadina, The Well offers unmatched access to 500,000 square feet of retail space with boutique shops, gourmet dining, and essentials. Steps from the Rogers Centre, Union Station, and the Financial and Entertainment Districts, with easy access to the Gardiner Expressway and public transit, This is downtown Toronto living at its finest. Live, shop, and play at The Well! Book your showing today! **** EXTRAS **** All Electric Light Fixtures, Integrated Fridge, Built-In Cooktop and Oven, Integrated Dishwasher, Microwave, Washer & Dryer, All Window Blinds, Sleek and Contemporary soft-close Cabinetry. (id:58043)
Property Details
| MLS® Number | C11907719 |
| Property Type | Single Family |
| Community Name | Waterfront Communities C1 |
| CommunicationType | High Speed Internet |
| CommunityFeatures | Pets Not Allowed |
Building
| BathroomTotal | 1 |
| BedroomsAboveGround | 1 |
| BedroomsBelowGround | 1 |
| BedroomsTotal | 2 |
| Amenities | Security/concierge, Exercise Centre, Party Room |
| CoolingType | Central Air Conditioning |
| ExteriorFinish | Brick |
| FlooringType | Laminate |
| HeatingFuel | Natural Gas |
| HeatingType | Forced Air |
| SizeInterior | 499.9955 - 598.9955 Sqft |
| Type | Apartment |
Land
| Acreage | No |
Rooms
| Level | Type | Length | Width | Dimensions |
|---|---|---|---|---|
| Flat | Living Room | 3.35 m | 3.04 m | 3.35 m x 3.04 m |
| Flat | Dining Room | Measurements not available | ||
| Flat | Kitchen | Measurements not available | ||
| Flat | Primary Bedroom | 2.8 m | 2.99 m | 2.8 m x 2.99 m |
| Flat | Den | 1.82 m | 2.46 m | 1.82 m x 2.46 m |
Interested?
Contact us for more information
Justin Lee
Salesperson
208 - 8901 Woodbine Ave
Markham, Ontario L3R 9Y4











