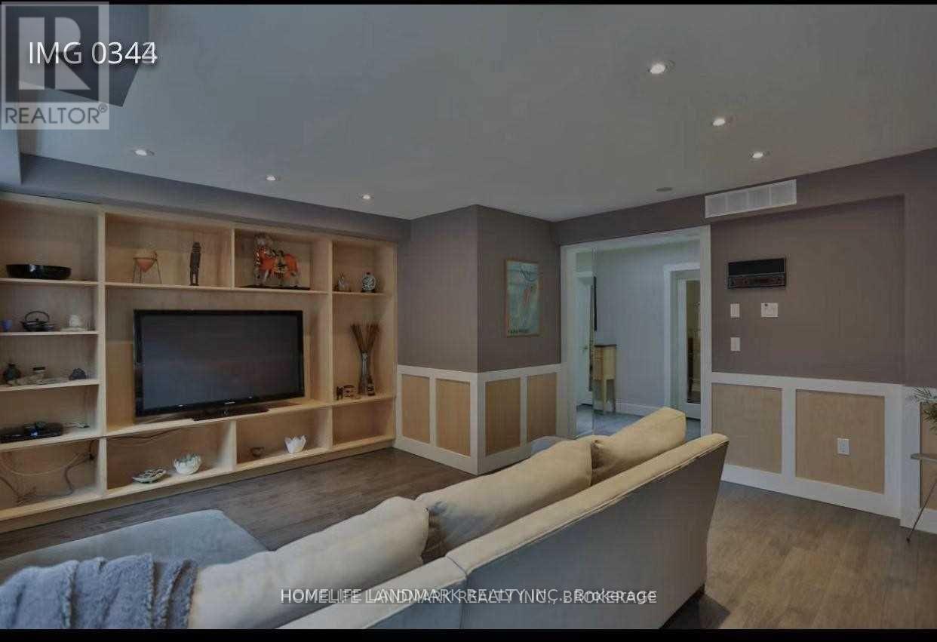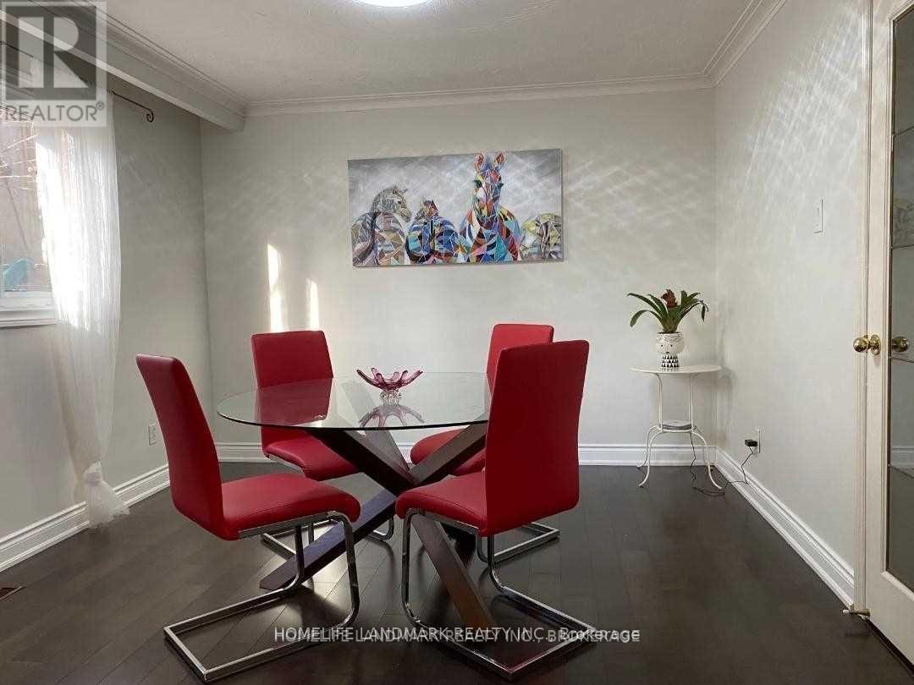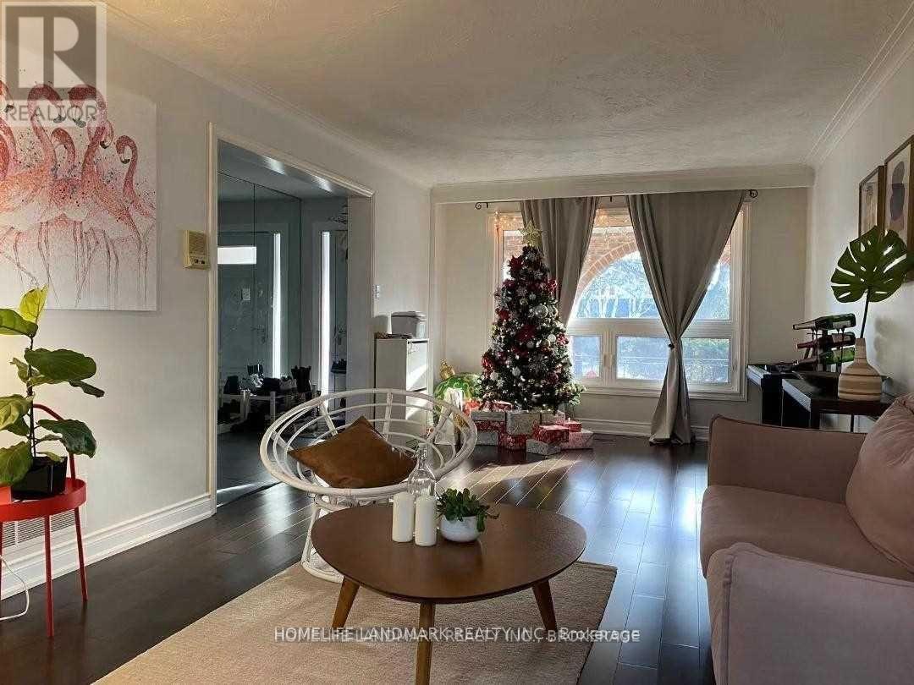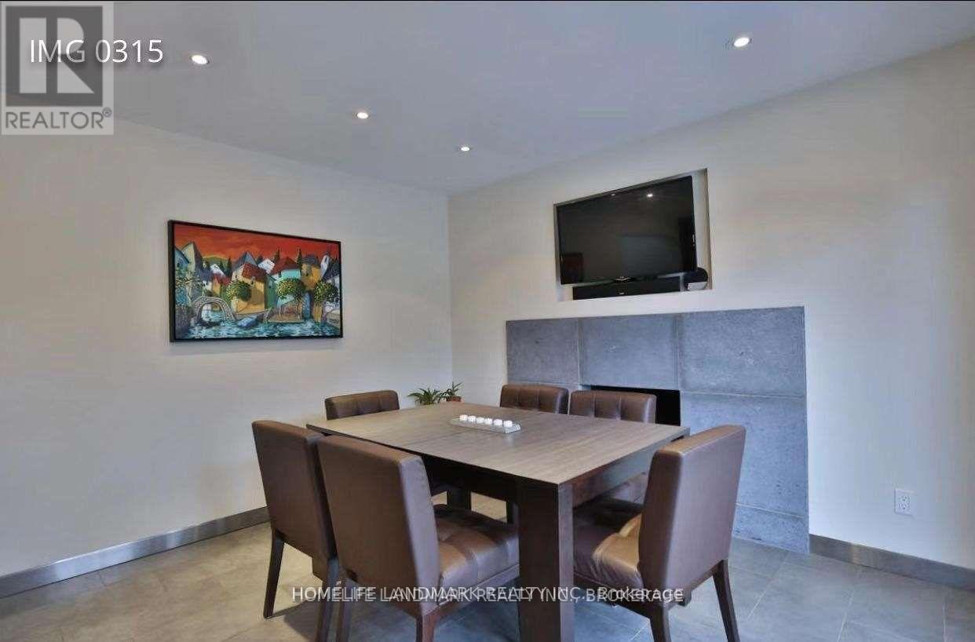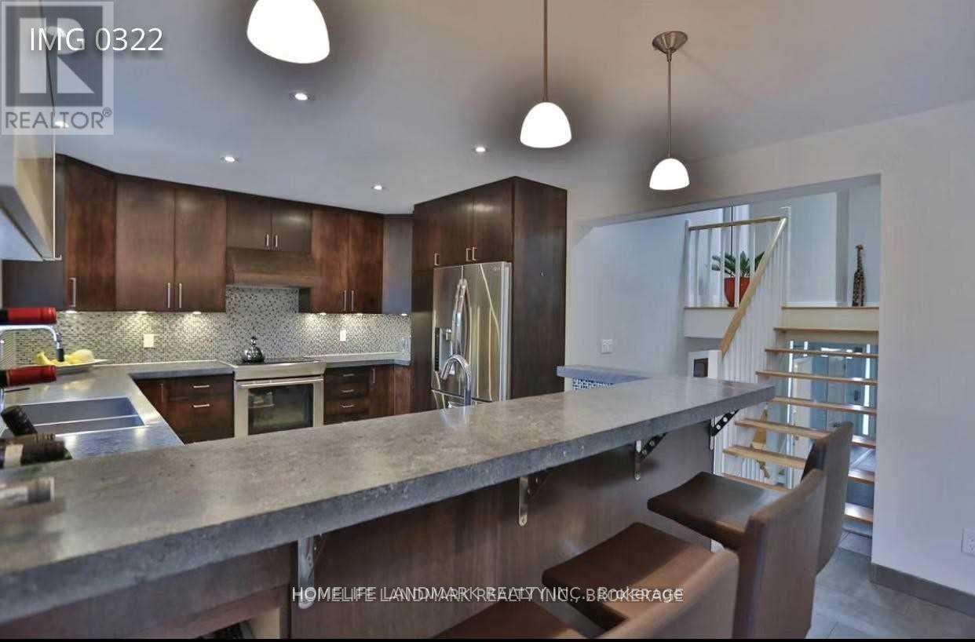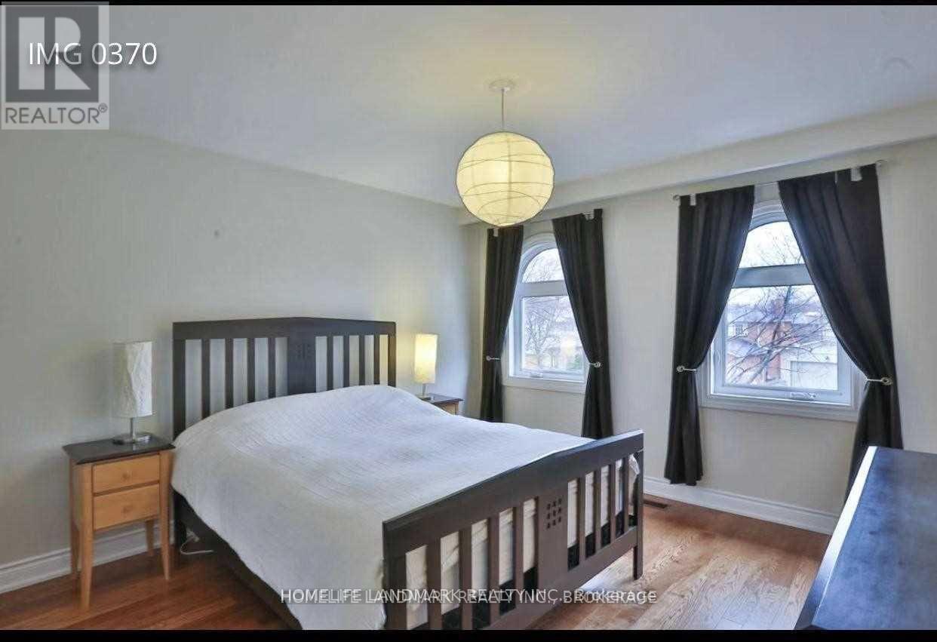1608 Sherwood Forrest Circle Mississauga, Ontario L5K 2G7
$4,680 Monthly
Sherwood Forrest Home Situated On A Pie Shaped Lot With Inground Pool,Play House,Gazebo,& Basketball Court With Over $275,000 Spent On Upgrades.Gourmet Kitchen(2013) With Mosaic Tile Backsplash,Stainless Steel Appliances,Breakfast Bar,Slow Closing Drawers,Under Cabinet Lighting & Large Breakfast Area With Fireplace.Family Room With Scraped Hardwood Floors,Pot Lighting,& A Built-In Entertainment Unit.Hardwood Floors(2016) In Bedrooms & The Living/Dining Room. **** EXTRAS **** Fridge, Stove, Dishwasher, All Electrical Light Fixtures. Dryer, Washer, All Window Covering. Garage Door Opener & Remote (id:58043)
Property Details
| MLS® Number | W11891487 |
| Property Type | Single Family |
| Neigbourhood | Sheridan |
| Community Name | Sheridan |
| ParkingSpaceTotal | 6 |
| PoolType | Inground Pool |
| ViewType | Unobstructed Water View |
| WaterFrontType | Waterfront |
Building
| BathroomTotal | 3 |
| BedroomsAboveGround | 4 |
| BedroomsTotal | 4 |
| BasementDevelopment | Finished |
| BasementFeatures | Separate Entrance |
| BasementType | N/a (finished) |
| ConstructionStyleAttachment | Detached |
| ConstructionStyleSplitLevel | Backsplit |
| CoolingType | Central Air Conditioning |
| ExteriorFinish | Brick |
| FireplacePresent | Yes |
| FlooringType | Hardwood, Ceramic |
| FoundationType | Concrete |
| HalfBathTotal | 1 |
| HeatingFuel | Natural Gas |
| HeatingType | Forced Air |
| Type | House |
| UtilityWater | Municipal Water |
Parking
| Attached Garage |
Land
| AccessType | Public Road |
| Acreage | No |
| Sewer | Sanitary Sewer |
| SizeDepth | 150 Ft ,3 In |
| SizeFrontage | 50 Ft ,5 In |
| SizeIrregular | 50.49 X 150.25 Ft ; Pie Sharp |
| SizeTotalText | 50.49 X 150.25 Ft ; Pie Sharp|under 1/2 Acre |
Rooms
| Level | Type | Length | Width | Dimensions |
|---|---|---|---|---|
| Second Level | Primary Bedroom | 5.96 m | 3.63 m | 5.96 m x 3.63 m |
| Second Level | Bedroom 2 | 3.72 m | 3.15 m | 3.72 m x 3.15 m |
| Second Level | Bedroom 3 | 4.8 m | 3.49 m | 4.8 m x 3.49 m |
| Second Level | Bedroom 5 | 3.69 m | 3.48 m | 3.69 m x 3.48 m |
| Lower Level | Games Room | 7.87 m | 3.66 m | 7.87 m x 3.66 m |
| Main Level | Living Room | 5.62 m | 3.39 m | 5.62 m x 3.39 m |
| Main Level | Dining Room | 3.61 m | 3.39 m | 3.61 m x 3.39 m |
| Main Level | Family Room | 4.93 m | 4.83 m | 4.93 m x 4.83 m |
| Upper Level | Kitchen | 7.9 m | 3.6 m | 7.9 m x 3.6 m |
Interested?
Contact us for more information
Zhifei Ross Liu
Salesperson
7240 Woodbine Ave Unit 103
Markham, Ontario L3R 1A4





