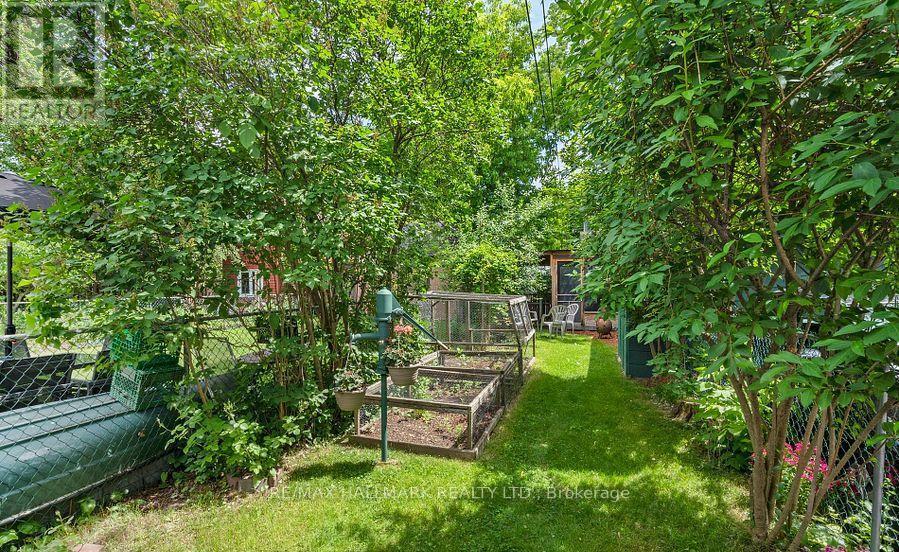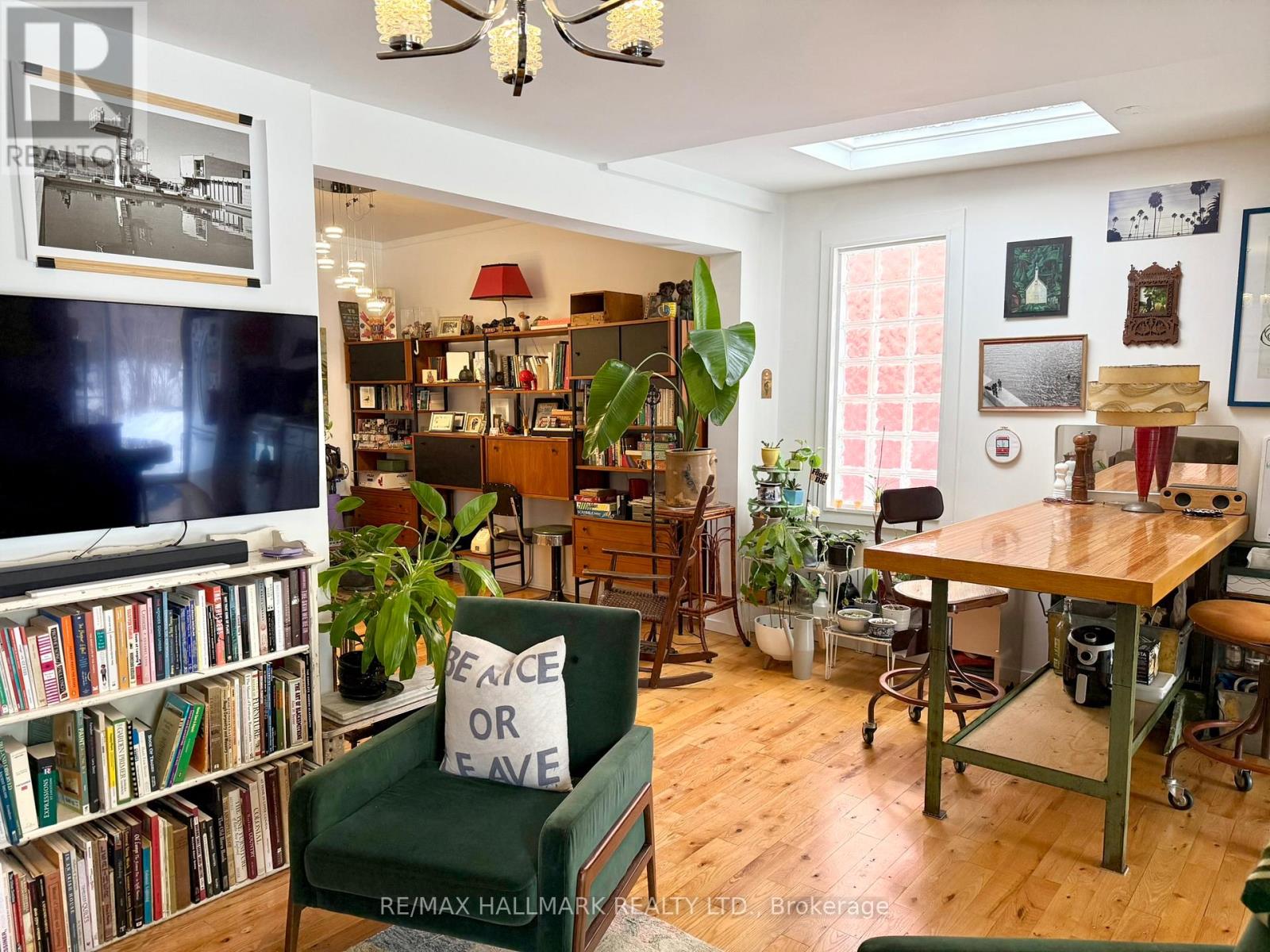161 Ashdale Avenue Toronto, Ontario M4L 2Y8
$2,850 Monthly
Welcome to 161 Ashdale Avenue, a charming and character-filled detached home on a spacious lot in the heart of Leslieville. This warm and inviting 2-bedroom residence offers exclusive use of the front yard, backyard, and screened porch, ideal for those seeking private outdoor space in one of Toronto's most walkable and vibrant neighborhoods' home comes partially furnished with a pull-out couch, two IKEA dressers, a white shelf in the second bedroom, and a custom-built boot trunk in the entryway. Laundry includes both a washer and a small dryer. Parking is included for one vehicle at the end of the shared laneway, directly in front of the green garage doors. The laneway is narrow currently accommodating a Honda Element. Prospective tenants should be aware that not all cars will fit. In the winter, parking at the front of the driveway may be possible if snow presents a challenge. The garage and basement apartment are NOT INCLUDED.. Set in a friendly, tree-lined pocket of Leslieville, steps from Monarch Park, local shops, transit, and great schools, 161 Ashdale Avenue offers a unique chance to enjoy comfort living in a truly special part of the city. (id:58043)
Property Details
| MLS® Number | E12183388 |
| Property Type | Single Family |
| Neigbourhood | Toronto—Danforth |
| Community Name | Greenwood-Coxwell |
| Parking Space Total | 1 |
Building
| Bathroom Total | 1 |
| Bedrooms Above Ground | 2 |
| Bedrooms Total | 2 |
| Architectural Style | Bungalow |
| Construction Style Attachment | Detached |
| Cooling Type | Wall Unit |
| Exterior Finish | Insul Brick |
| Flooring Type | Hardwood, Tile, Laminate |
| Foundation Type | Block |
| Heating Fuel | Natural Gas |
| Heating Type | Forced Air |
| Stories Total | 1 |
| Size Interior | 700 - 1,100 Ft2 |
| Type | House |
| Utility Water | Municipal Water |
Parking
| Detached Garage | |
| Garage |
Land
| Acreage | No |
| Sewer | Sanitary Sewer |
| Size Depth | 120 Ft ,8 In |
| Size Frontage | 25 Ft ,1 In |
| Size Irregular | 25.1 X 120.7 Ft |
| Size Total Text | 25.1 X 120.7 Ft |
Rooms
| Level | Type | Length | Width | Dimensions |
|---|---|---|---|---|
| Ground Level | Kitchen | 3.42 m | 3.48 m | 3.42 m x 3.48 m |
| Ground Level | Dining Room | 3.67 m | 2.84 m | 3.67 m x 2.84 m |
| Ground Level | Family Room | 5.93 m | 3.75 m | 5.93 m x 3.75 m |
| Ground Level | Primary Bedroom | 3.5 m | 3 m | 3.5 m x 3 m |
| Ground Level | Bedroom 2 | 3.5 m | 3 m | 3.5 m x 3 m |
| Ground Level | Bathroom | 1.53 m | 3.5 m | 1.53 m x 3.5 m |
| Ground Level | Foyer | 3.5 m | 1.15 m | 3.5 m x 1.15 m |
Contact Us
Contact us for more information

Pavel Shaganenko
Salesperson
(416) 276-7979
www.paveltherealest.ca/
m.facebook.com/RealPavel.TO/
twitter.com/RealPavel_TO
ca.linkedin.com/in/pavel-shaganenko-195578215
785 Queen St East
Toronto, Ontario M4M 1H5
(416) 465-7850
(416) 463-7850

Matthew Casselman
Salesperson
785 Queen St East
Toronto, Ontario M4M 1H5
(416) 465-7850
(416) 463-7850






























