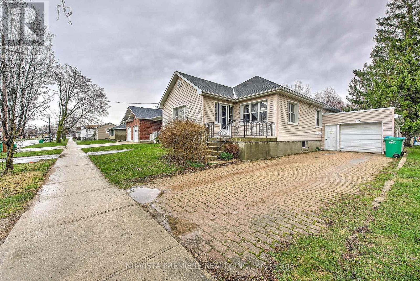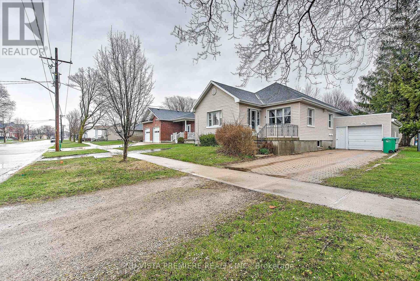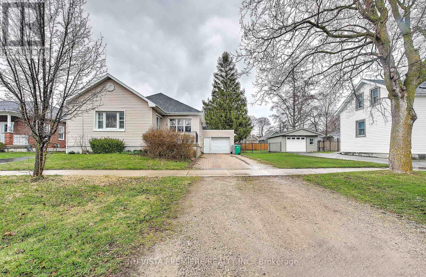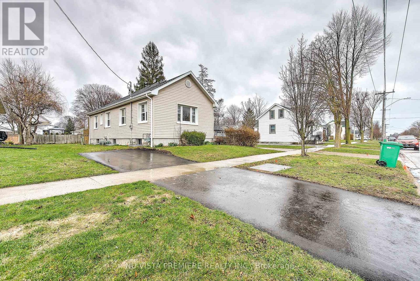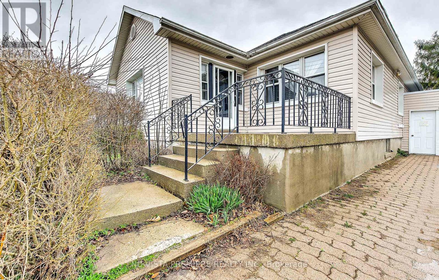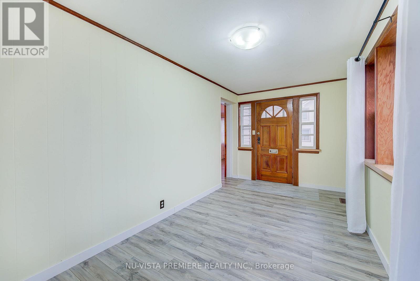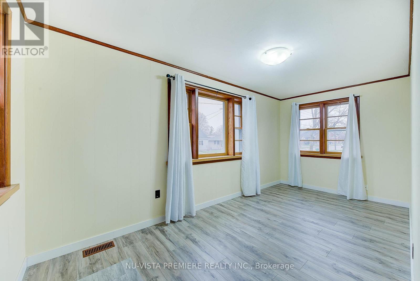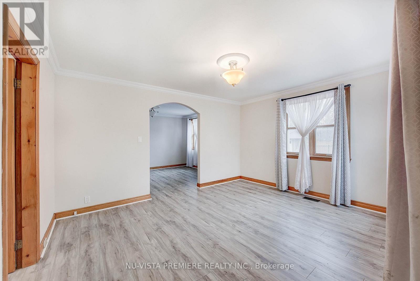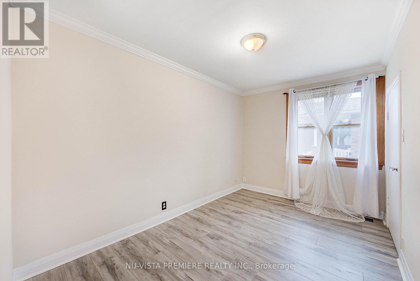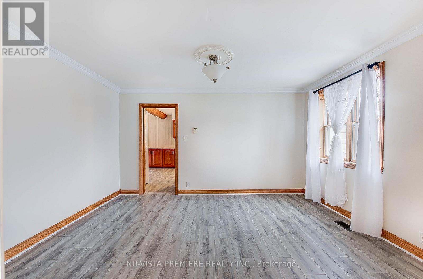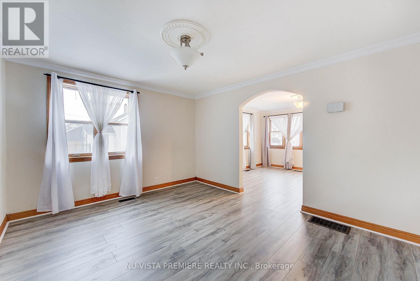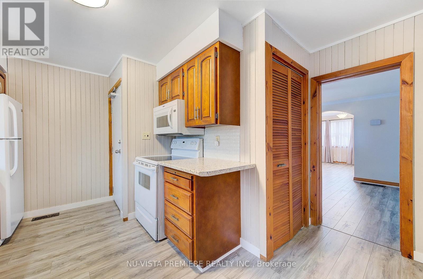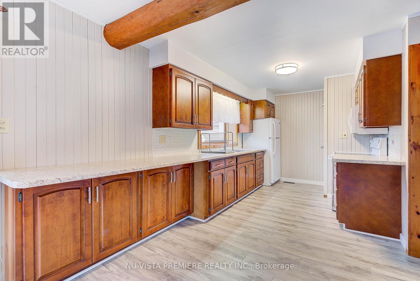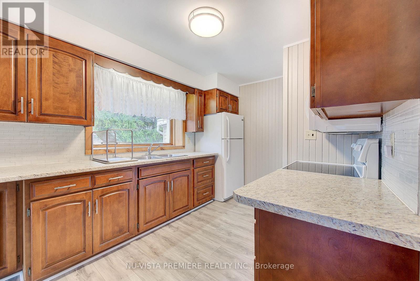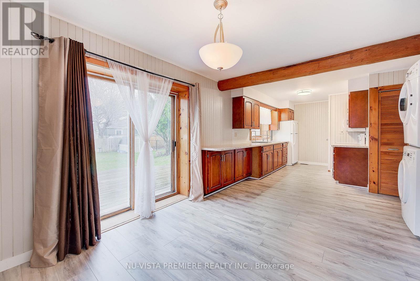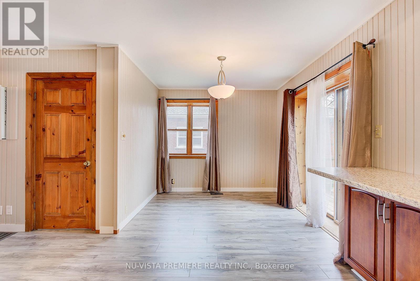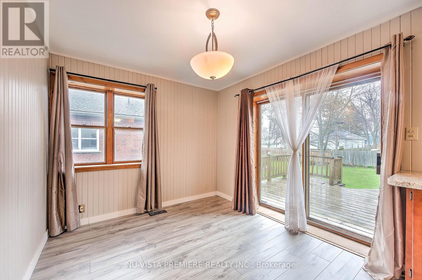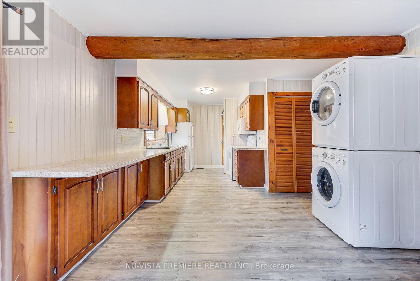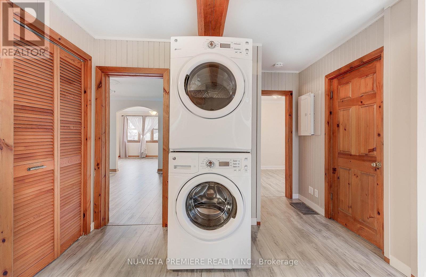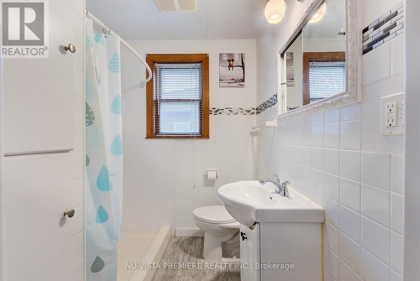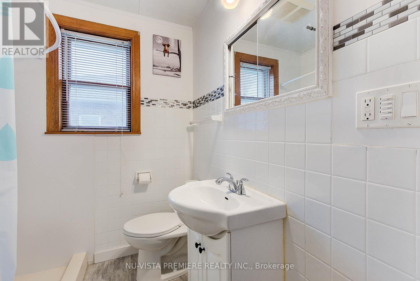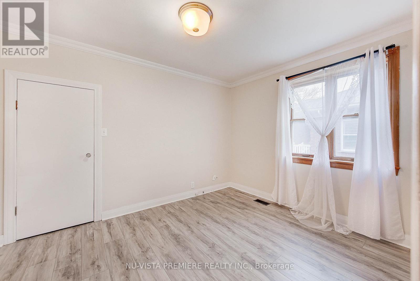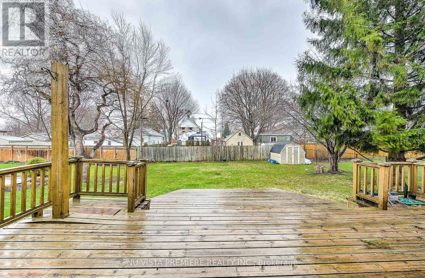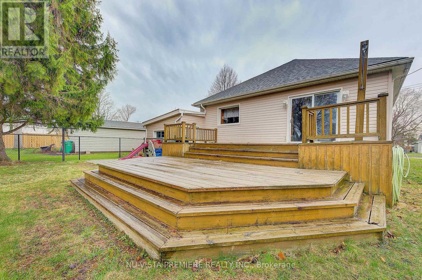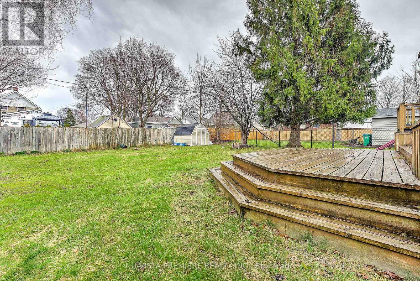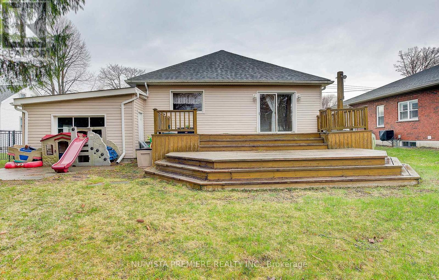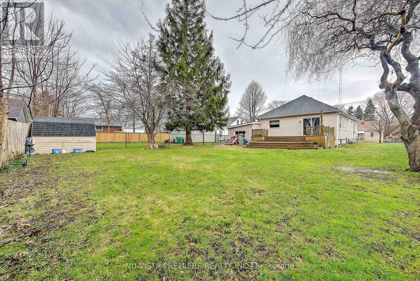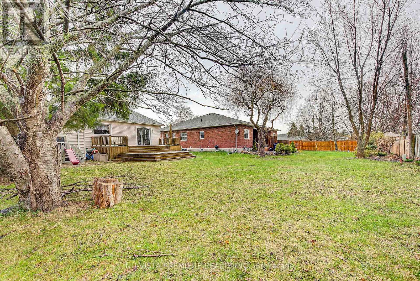161 South Street S Goderich, Ontario N7A 3L9
$1,800 Monthly
(For Lease - Upper Unit Only) Welcome to this charming legal duplex in Goderich, offering a beautifully maintained upper-level two-bedroom unit available for lease with two large spaces for sitting, an office, and a three-piece bath. This bright and spacious apartment features wooden flooring, an inviting eat-in kitchen, a dining area perfect for family gatherings, and in-suite laundry for your convenience. Step outside to enjoy the private deck and generous backyard, ideal for relaxing or entertaining. The lower-level unit is separately occupied by another tenant, ensuring privacy for both households. The garage and attached paved parking are reserved exclusively for the upper floor tenant, while the basement tenants have their own separate parking area. Utilities are shared equally (50/50) with the lower-level tenants. The upper-unit tenant is responsible for snow removal from their designated parking area or may choose to have it professionally maintained for approximately $300 per season. Located close to beautiful beaches, shopping, schools, dining, and parks, this lovely home offers comfort, convenience, and a great lifestyle in one of Goderich's most desirable neighborhoods. (id:58043)
Property Details
| MLS® Number | X12485478 |
| Property Type | Single Family |
| Community Name | Goderich (Town) |
| Features | In Suite Laundry |
| Parking Space Total | 6 |
Building
| Bathroom Total | 1 |
| Bedrooms Above Ground | 2 |
| Bedrooms Total | 2 |
| Appliances | Water Heater, Dryer, Stove, Washer, Refrigerator |
| Architectural Style | Bungalow |
| Basement Development | Finished |
| Basement Type | Full (finished) |
| Construction Style Attachment | Detached |
| Cooling Type | Central Air Conditioning |
| Exterior Finish | Vinyl Siding |
| Foundation Type | Poured Concrete |
| Heating Fuel | Other |
| Heating Type | Forced Air |
| Stories Total | 1 |
| Size Interior | 1,100 - 1,500 Ft2 |
| Type | House |
| Utility Water | Municipal Water |
Parking
| Attached Garage | |
| Garage |
Land
| Acreage | No |
| Sewer | Sanitary Sewer |
| Size Depth | 134 Ft ,6 In |
| Size Frontage | 62 Ft ,8 In |
| Size Irregular | 62.7 X 134.5 Ft |
| Size Total Text | 62.7 X 134.5 Ft |
Rooms
| Level | Type | Length | Width | Dimensions |
|---|---|---|---|---|
| Main Level | Kitchen | 5.11 m | 2.64 m | 5.11 m x 2.64 m |
| Main Level | Dining Room | 4.27 m | 3.35 m | 4.27 m x 3.35 m |
| Main Level | Living Room | 4.27 m | 3.58 m | 4.27 m x 3.58 m |
| Main Level | Bedroom | 3.71 m | 2.9 m | 3.71 m x 2.9 m |
| Main Level | Bedroom 2 | 3.6 m | 2.5 m | 3.6 m x 2.5 m |
| Main Level | Other | 4.8 m | 2.33 m | 4.8 m x 2.33 m |
https://www.realtor.ca/real-estate/29039105/161-south-street-s-goderich-goderich-town-goderich-town
Contact Us
Contact us for more information

Sushil Tura
Salesperson
(519) 438-5478



