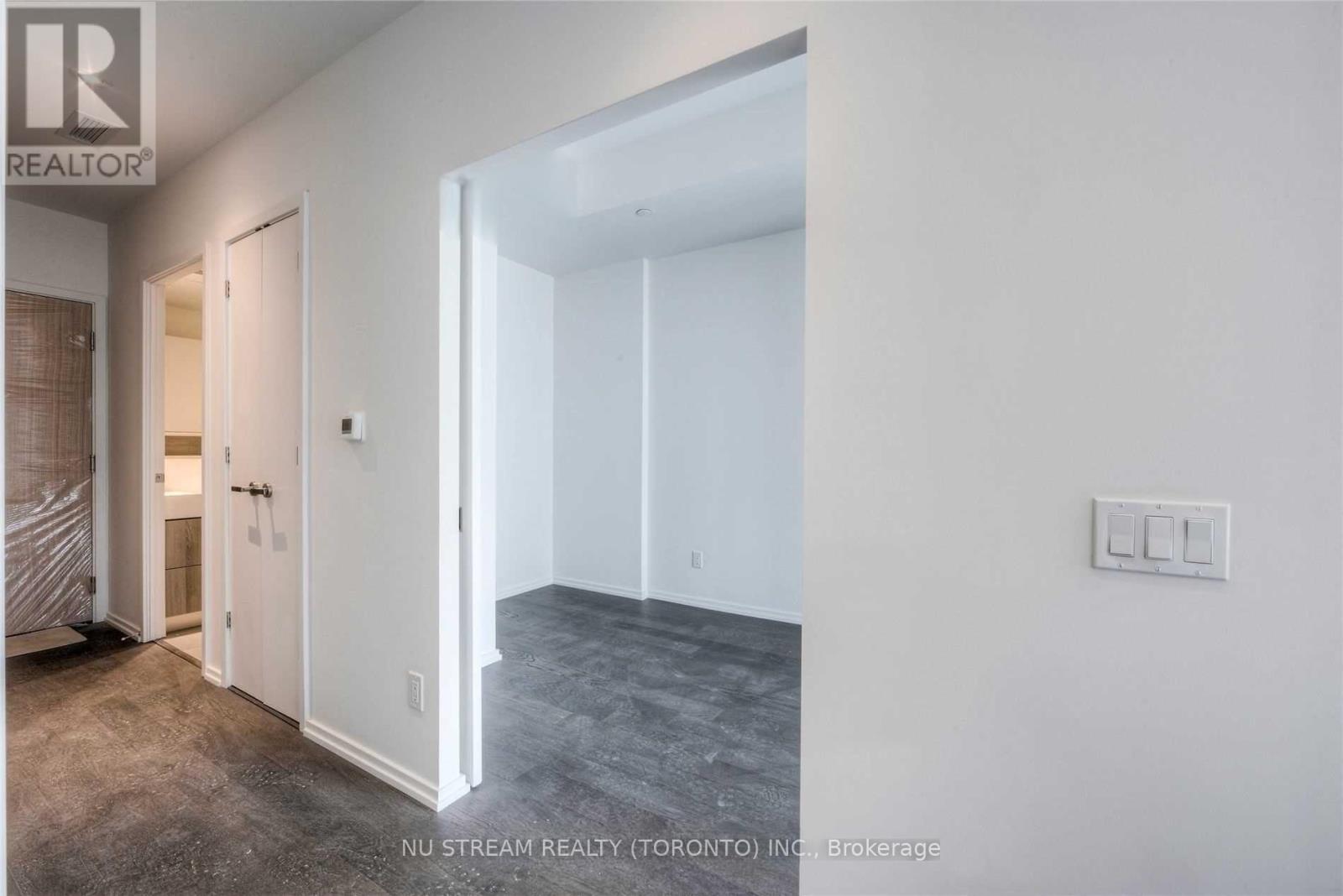1610 - 5 Soudan Avenue Toronto, Ontario M4S 0B1
$2,130 Monthly
Trendy & Stylish Art Shoppe Conds. Conveniently Located At The Heart of Midtown. Neighbourhood w/ 99/100 Walk Score & 92/100 Transit Score. Flr To Ceiling Windows & Patio Drs Draw In Bright Natural Lights. Spacious. Opn. Concept. Closet To 10-Ft Ceilings. Modern Kitchen W/ S/S & Panelled Appl. Large Closets. Amenties Incld One TO's Longest Infinity Rooftop Pools. Hot Tub. State of The Art Gym Rm, Party Rm, Play Rm, Private Theatre, Lounge Area Equipped w/ Cabanas, Juice Bar, Private Dining Rm, etc. All Waiting For You To Discover & Enjoy. Step To Eglinton Subway Station & Future LRT. Rest, Banks, Grocery Store & Shopping @ Your Finger Tips. Extra Storage Makes Easy w/ Owned Locker @The Same Flr. Tenants Pay All Utilities (Heat, Hydro & Water). (id:58043)
Property Details
| MLS® Number | C11981459 |
| Property Type | Single Family |
| Neigbourhood | Toronto—St. Paul's |
| Community Name | Mount Pleasant West |
| Community Features | Pets Not Allowed |
| Features | Balcony |
Building
| Bathroom Total | 1 |
| Bedrooms Above Ground | 1 |
| Bedrooms Total | 1 |
| Age | 0 To 5 Years |
| Amenities | Security/concierge, Recreation Centre, Exercise Centre, Party Room, Storage - Locker |
| Cooling Type | Central Air Conditioning |
| Exterior Finish | Brick, Concrete |
| Fire Protection | Smoke Detectors |
| Flooring Type | Laminate |
| Heating Fuel | Electric |
| Heating Type | Forced Air |
| Type | Apartment |
Parking
| Underground | |
| No Garage |
Land
| Acreage | No |
Rooms
| Level | Type | Length | Width | Dimensions |
|---|---|---|---|---|
| Flat | Living Room | 3.1 m | 4.2 m | 3.1 m x 4.2 m |
| Flat | Dining Room | 3.1 m | 4.2 m | 3.1 m x 4.2 m |
| Flat | Kitchen | 3.1 m | 4.2 m | 3.1 m x 4.2 m |
| Flat | Bedroom | 3.56 m | 2.43 m | 3.56 m x 2.43 m |
| Flat | Study | 1.6 m | 0.6 m | 1.6 m x 0.6 m |
Contact Us
Contact us for more information
Clement Wai-Sang Lee
Salesperson
140 York Blvd
Richmond Hill, Ontario L4B 3J6
(647) 695-1188
(647) 695-1188
Jenny Lee Sheung Hung
Salesperson
(416) 278-6660
140 York Blvd
Richmond Hill, Ontario L4B 3J6
(647) 695-1188
(647) 695-1188


















