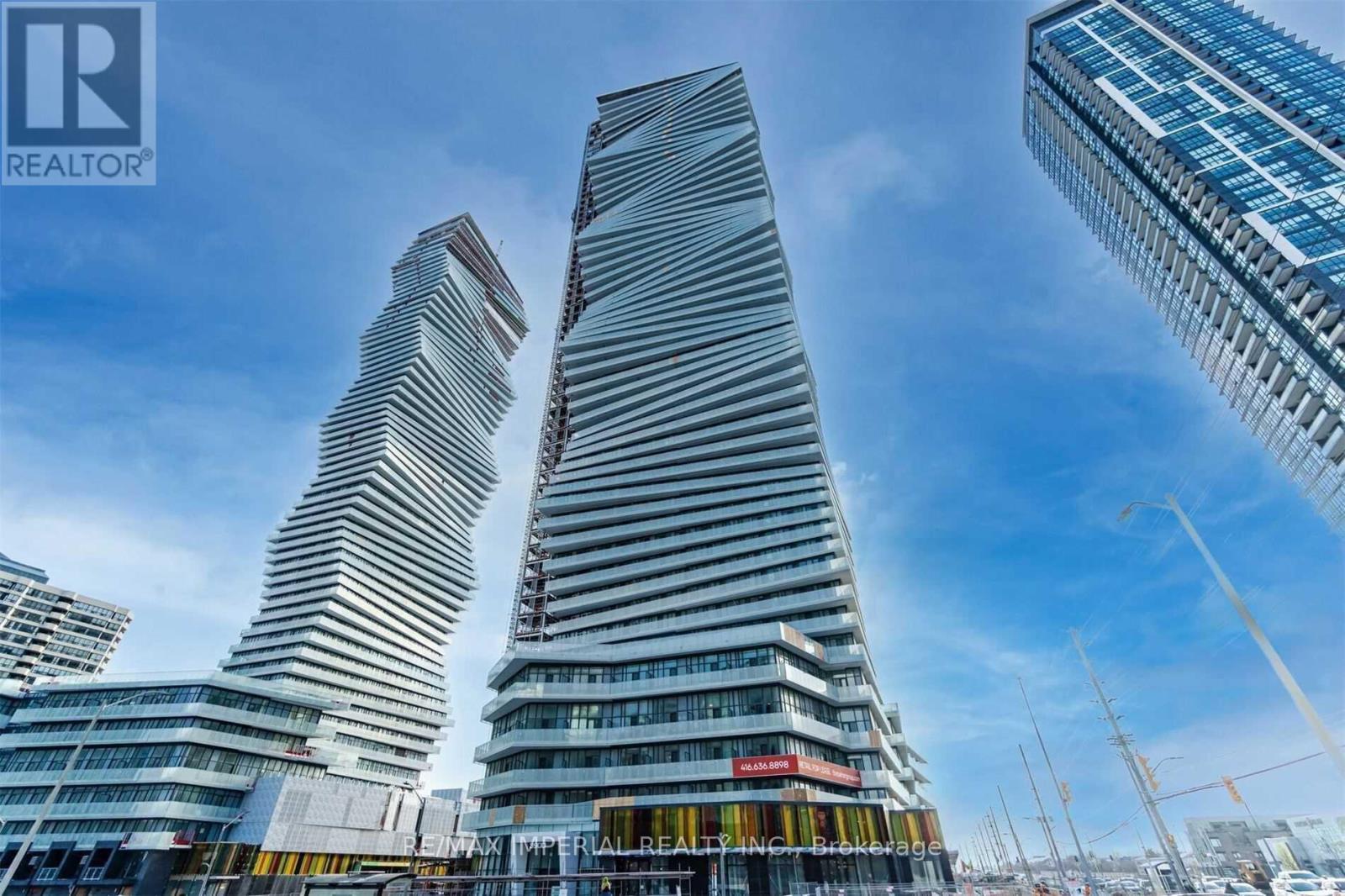1613 - 3900 Confederation Parkway Mississauga, Ontario L5B 0M3
$2,400 Monthly
M City's Highly Coveted First Phase! Brand New Luxury Condo Located In The Heart Of Mississauga.Sun Filled Unit , Breathtaking View With Modern Kitchen & Top Of The Line Appliances, Quartz Countertops, Panelled Fridge & Dishwasher. Amenities Include A Seasonal Outdoor Skating Rink,24-Hr Concierge, Private Dining Room With Chef's Kitchen, Event Space, Games Rm With Kids Play Zone Rooftop Terrace And Much More. This 1 Br Unit Offers An Open Concept Layout With Breathtaking Views Of Downtown Mississauga. Close To Grocery, Restaurant, Utm, Library, Hwy Etc. Partially Furnished and Can be Removed Upon Request. (id:58043)
Property Details
| MLS® Number | W12166190 |
| Property Type | Single Family |
| Community Name | City Centre |
| Amenities Near By | Hospital, Park, Public Transit, Schools |
| Community Features | Pet Restrictions |
| Features | Balcony, Carpet Free |
| Parking Space Total | 1 |
| View Type | City View |
Building
| Bathroom Total | 1 |
| Bedrooms Above Ground | 1 |
| Bedrooms Total | 1 |
| Age | 0 To 5 Years |
| Amenities | Security/concierge, Exercise Centre, Party Room, Visitor Parking |
| Appliances | Dishwasher, Dryer, Furniture, Microwave, Stove, Washer, Refrigerator |
| Cooling Type | Central Air Conditioning |
| Exterior Finish | Concrete |
| Flooring Type | Hardwood |
| Heating Fuel | Natural Gas |
| Heating Type | Forced Air |
| Size Interior | 500 - 599 Ft2 |
| Type | Apartment |
Parking
| Underground | |
| Garage |
Land
| Acreage | No |
| Land Amenities | Hospital, Park, Public Transit, Schools |
Rooms
| Level | Type | Length | Width | Dimensions |
|---|---|---|---|---|
| Main Level | Bedroom | 3.4 m | 2.49 m | 3.4 m x 2.49 m |
| Main Level | Bathroom | 2.41 m | 1.5 m | 2.41 m x 1.5 m |
| Main Level | Kitchen | 3.12 m | 3 m | 3.12 m x 3 m |
| Main Level | Living Room | 3 m | 2.37 m | 3 m x 2.37 m |
| Main Level | Dining Room | 3 m | 2.37 m | 3 m x 2.37 m |
Contact Us
Contact us for more information
Jacky Yang
Salesperson
2390 Bristol Circle #4
Oakville, Ontario L6H 6M5
(905) 305-0033
(905) 305-1133



























