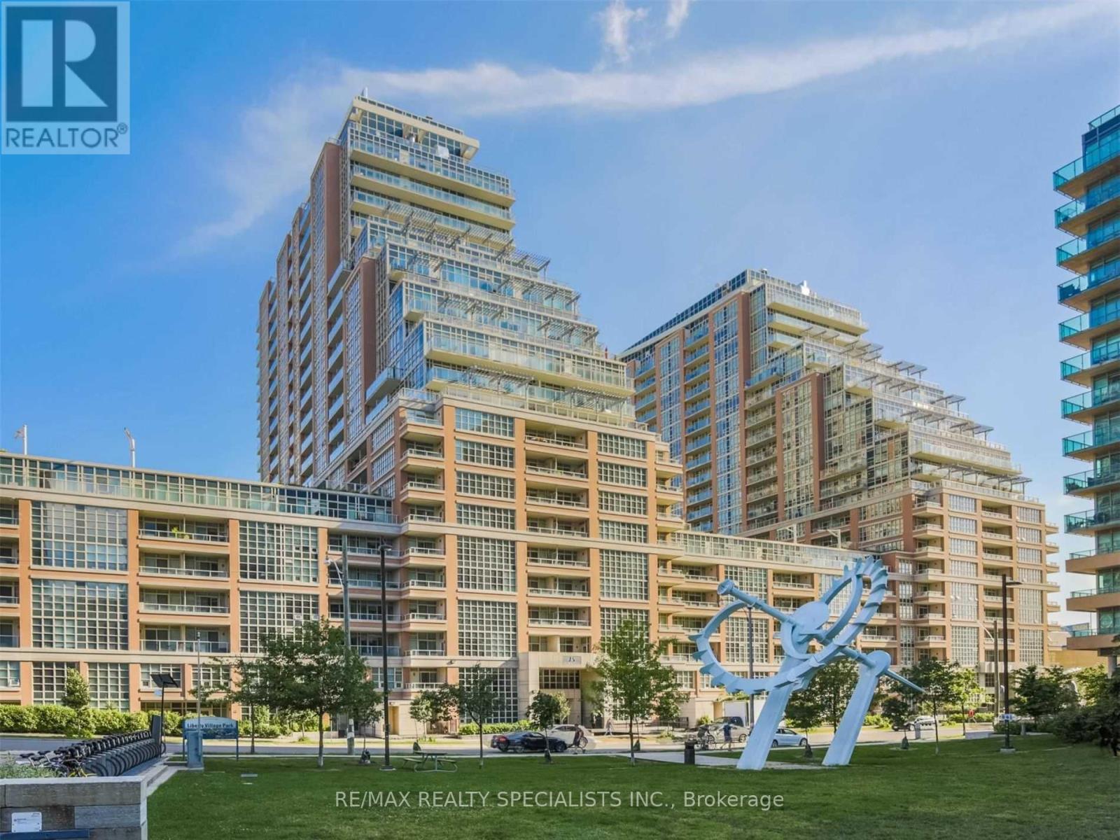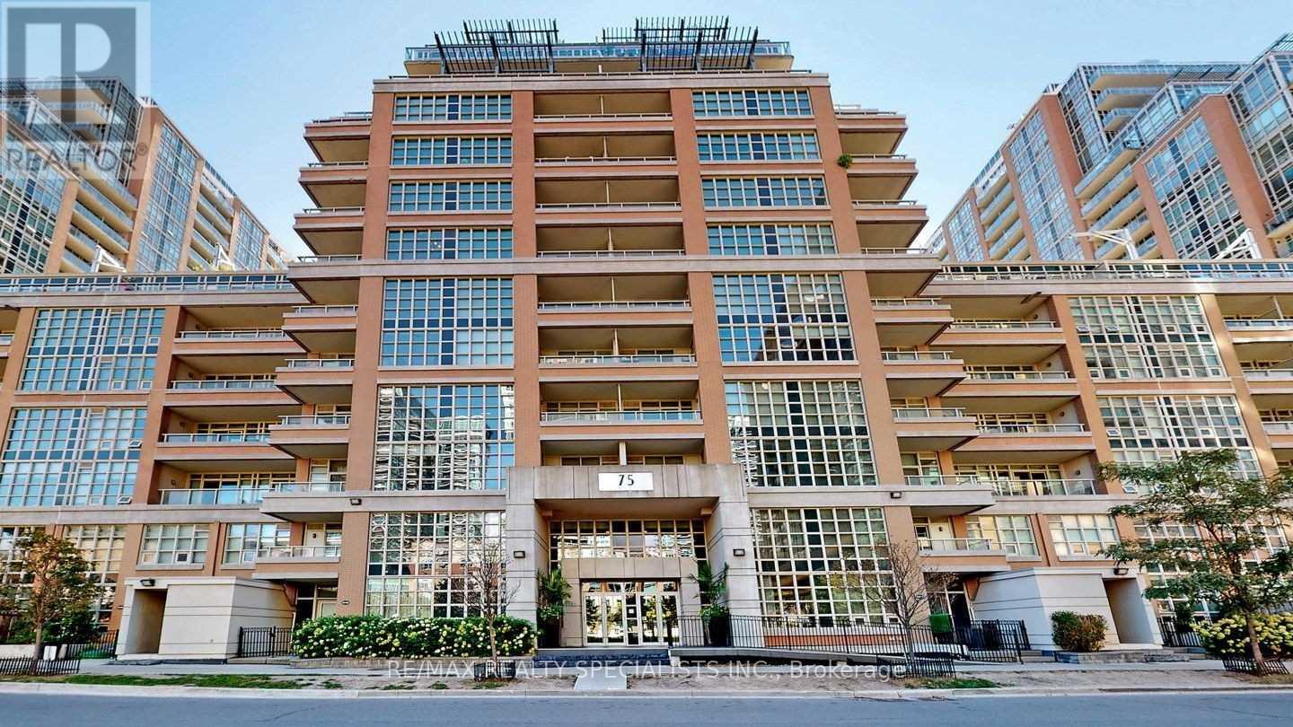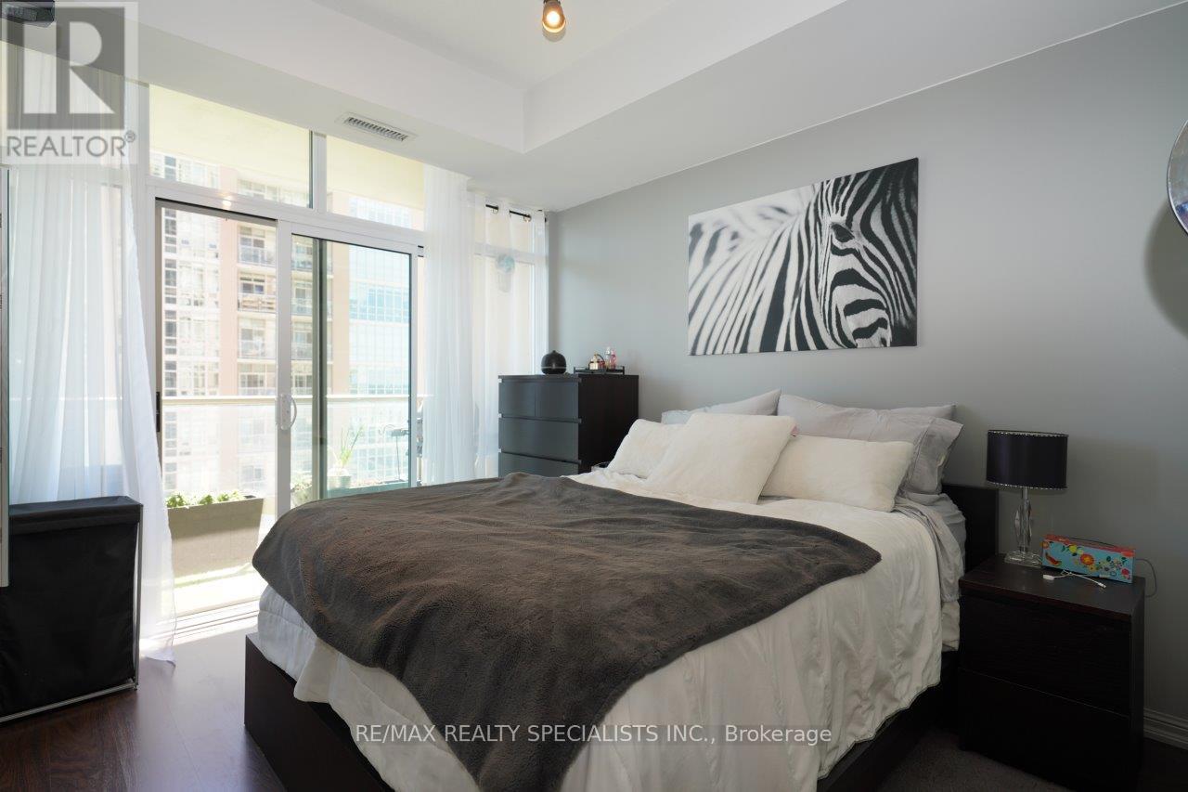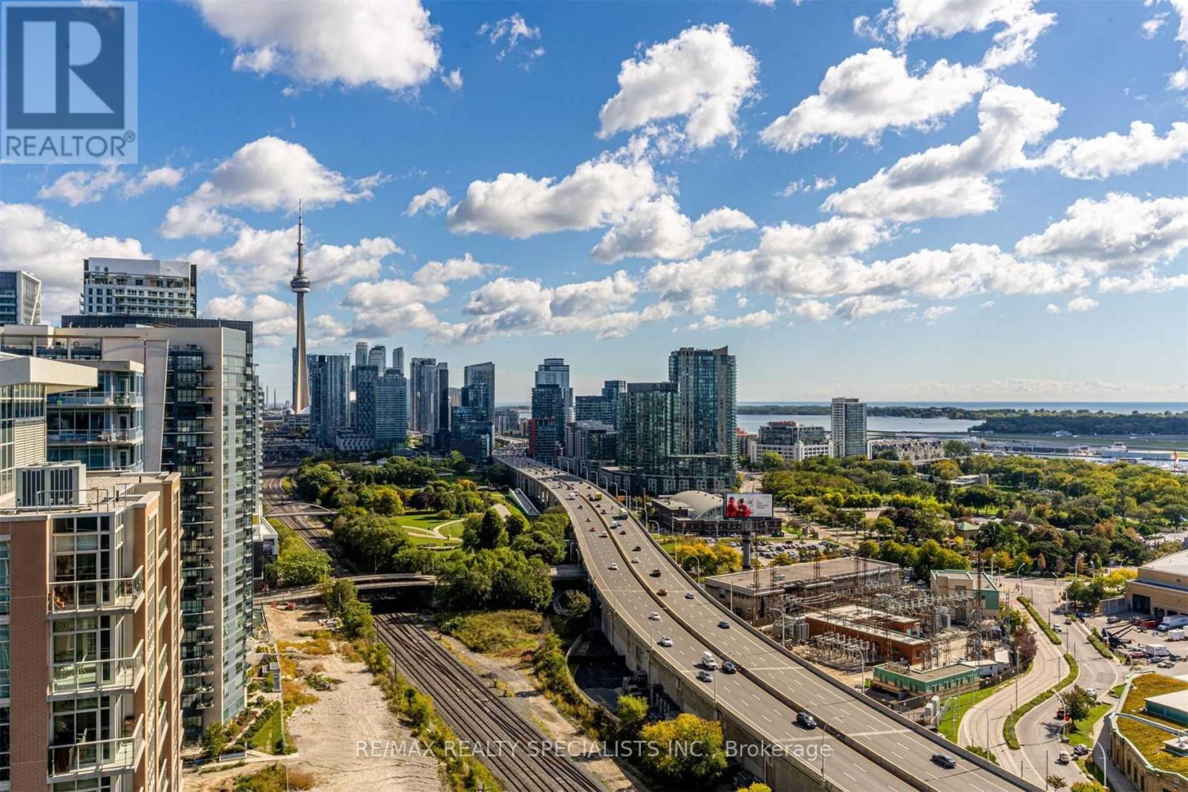1619 - 75 East Liberty Street Toronto, Ontario M6K 3R3
$2,850 Monthly
Available March 1st **Liberty Village, Approx 777 Sq Ft, 9 Ft Ceiling, 2 Bdrm, 2 full Baths, One Parking, Large Balcony, Upgraded Open Concept Kitchen With Granite Countertop, Laminated Floor Throughout, Fireplace In The Living Area **Tenants Pay Rent + Hydro ** Electrical Light Fixture, Window Covering, Stainless Steel (Fridge, Stove, Microwave), B/I Dishwasher, Washer, Dryer, One Parking ** 22,000 Sq ft Facilities: 24/7 Concierge, Indoor Pool, 2 Hot Tubs, Steam Room, Sauna, Bowling, Golf Simulator, Arcade & Billiard Lounge, Rooftop Lakeview Club, Gym, Aerobics/Yoga Studio, Party Room, Rooftop Terrace & Bbqs, Theater, Guest Suites, Plenty Of Visitor Parking **Walk To Ttc, Supermarket, Banks, Lcbo, Cafes, Restaurants, Bars, Shopping, King Streetcar. Minutes To Downtown Financial + Entertainment District **Close To Gardiner Expressway/Qew, Toronto Island, Martin Goodman Trail, Harbourfront, Rogers Center, Acc, Cn Tower & More **AAA Tenant Only, NO Pets, NON Smokers, Non Vaper, Updated Credit Check Report With Score, Photo Id, Letter Of Employment, Refundable Deposit For Keys/Garage Remote, Must Provide Proof Of Tenant Insurance** **** EXTRAS **** Electrical Light Fixture, Window Covering, Stainless Steel (Fridge, Stove, Microwave), B/I Dishwasher, Washer, Dryer, One Parking (id:58043)
Property Details
| MLS® Number | C11937087 |
| Property Type | Single Family |
| Community Name | Niagara |
| AmenitiesNearBy | Park, Public Transit |
| CommunityFeatures | Pets Not Allowed |
| Features | Balcony |
| ParkingSpaceTotal | 1 |
Building
| BathroomTotal | 2 |
| BedroomsAboveGround | 2 |
| BedroomsTotal | 2 |
| Amenities | Security/concierge, Exercise Centre, Recreation Centre, Party Room |
| Appliances | Dishwasher, Dryer, Microwave, Refrigerator, Stove, Washer, Window Coverings |
| CoolingType | Central Air Conditioning |
| ExteriorFinish | Brick |
| FlooringType | Laminate |
| HeatingFuel | Natural Gas |
| HeatingType | Forced Air |
| SizeInterior | 699.9943 - 798.9932 Sqft |
| Type | Apartment |
Parking
| Underground |
Land
| Acreage | No |
| LandAmenities | Park, Public Transit |
Rooms
| Level | Type | Length | Width | Dimensions |
|---|---|---|---|---|
| Flat | Living Room | 6.61 m | 3.04 m | 6.61 m x 3.04 m |
| Flat | Dining Room | 6.61 m | 3.04 m | 6.61 m x 3.04 m |
| Flat | Kitchen | 3.03 m | 2.59 m | 3.03 m x 2.59 m |
| Flat | Primary Bedroom | 3.83 m | 2.82 m | 3.83 m x 2.82 m |
| Flat | Bedroom 2 | 2.84 m | 2.79 m | 2.84 m x 2.79 m |
| Flat | Laundry Room | Measurements not available | ||
| Flat | Foyer | Measurements not available |
https://www.realtor.ca/real-estate/27834024/1619-75-east-liberty-street-toronto-niagara-niagara
Interested?
Contact us for more information
Albert Y.k. Lai
Broker
200-4310 Sherwoodtowne Blvd.
Mississauga, Ontario L4Z 4C4











































