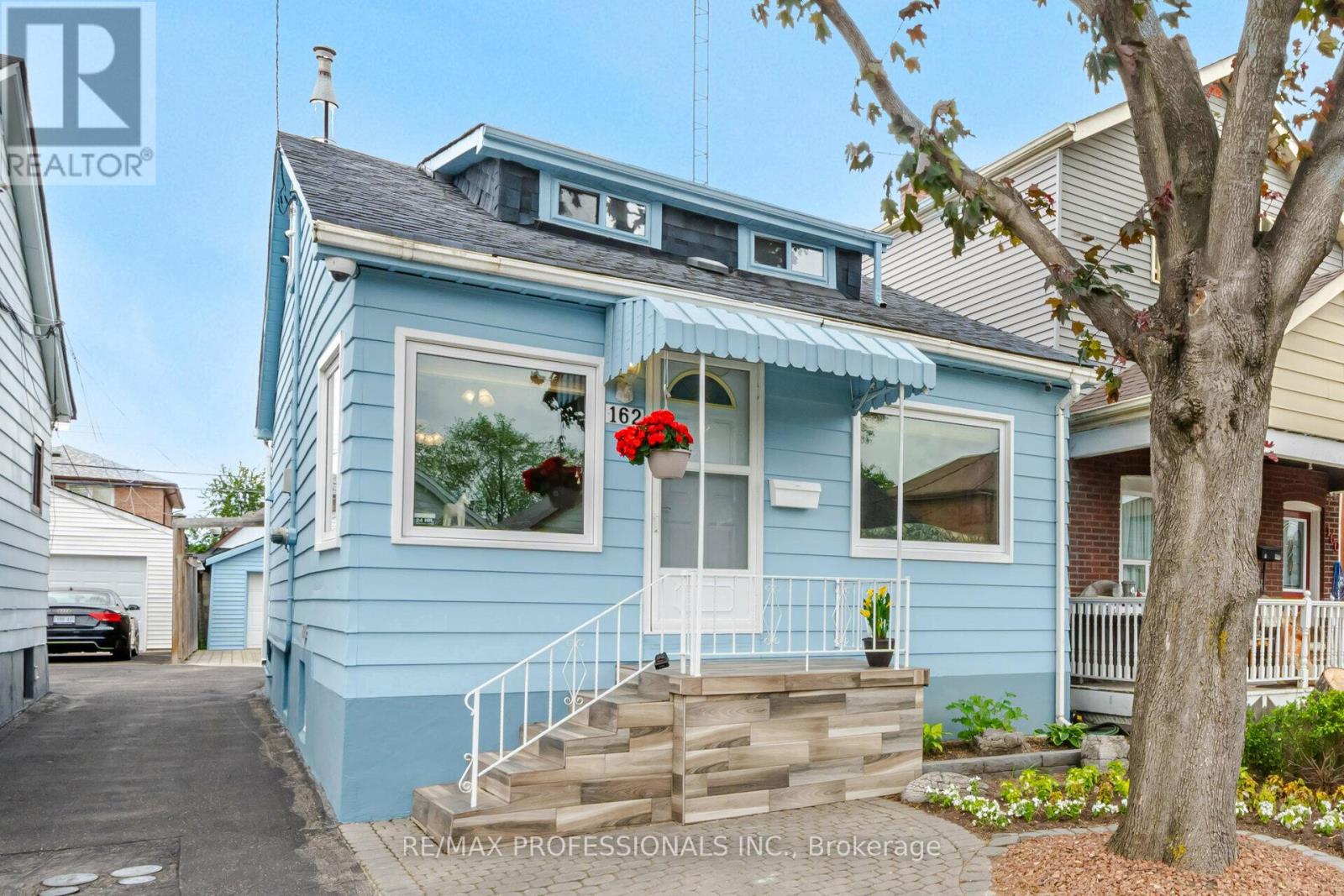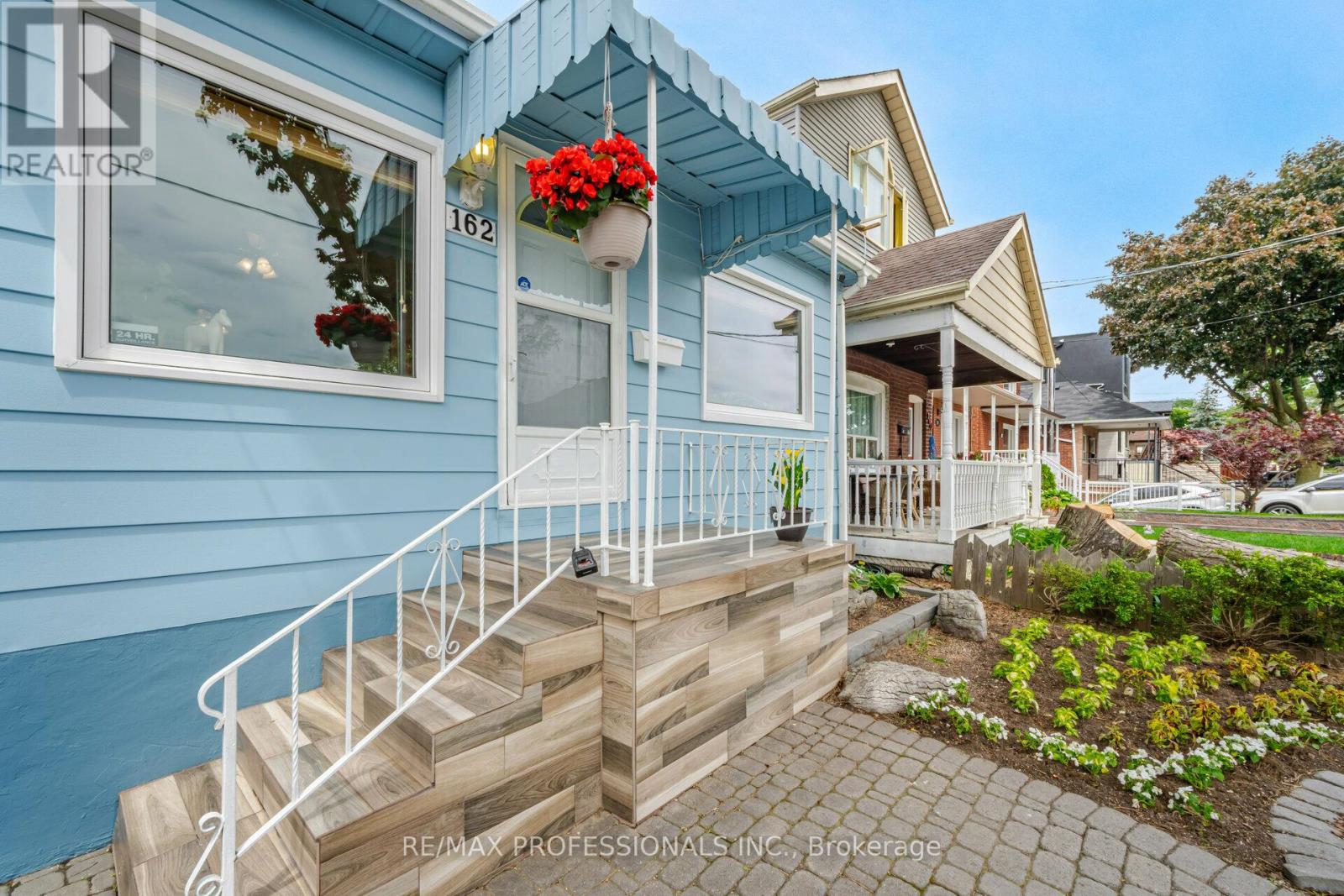162 Aileen Avenue Toronto W03, Ontario M6M 1G2
$888,000
Keelesdale neighbourhood! Get everything you ever wanted in this detached and renovated 2 + 1 bedrooms, 2 baths, Main/front entrance w/ solid wood floors welcomes you into an open concept area w/ endless possibilities for living /dining /family room space function. The upgraded eat-in kitchen has a granite countertop & high-end soft close, solid wood cabinetry that connects to a large 3 season sunroom w/ a/c which can be used as a dining or rec area. Primary bedroom w/ solid wood floors & large window is adjacent to 4-piece bath for an ensuite feel to this cozy home. The large upper level is easily an oversized bedroom or multi-function space. The option for an additional bedroom in the basement boasts the convenience of a 3-piece bath on the same level. The basement also features a laundry room w/ a separate entrance. The property is well maintained, fully fenced, has quality interlock paving & attractive landscaping. The garage has recently upgraded walls and cement floor w/ a very useful large storage shelf located at the rear. Attached to the back of garage is a large well-protected shed for even more storage. The backyard consists of a pergola covered Zen zone, highly desirable green space lawn & small patio for your bbq. The rear single car garage has space in front of it for 2 more cars w/ the convenience of a legal front yard parking pad. The street boasts multiple new builds & renovated homes for a great look & feel. This home is on a safe, quiet, well-lit street but also features a 6 camera security system (DVR) surrounding the house for added safekeeping for your home, your family, and delivered parcels! Nothing needs to be done: upgraded electrical panel to 100 amp breaker panel, forced air gas heating & central air conditioning, large recently upgraded brick to brick windows throughout as well as all doors. Perfectly located near public transit & subway and short drive to hwy 401,400 and the Gardner. **** EXTRAS **** All elf's, all window coverings, fridge, stove, hood fan, b/i dishwasher, washer, dryer, 6 camera security system (not incl. service), gas burner and equipment and central air conditioner and equipment. (id:58043)
Property Details
| MLS® Number | W8425034 |
| Property Type | Single Family |
| Community Name | Keelesdale-Eglinton West |
| Amenities Near By | Public Transit, Schools |
| Parking Space Total | 4 |
Building
| Bathroom Total | 2 |
| Bedrooms Above Ground | 2 |
| Bedrooms Below Ground | 1 |
| Bedrooms Total | 3 |
| Appliances | Dishwasher, Dryer, Hood Fan, Refrigerator, Stove, Washer, Window Coverings |
| Basement Development | Finished |
| Basement Features | Separate Entrance |
| Basement Type | N/a (finished) |
| Construction Style Attachment | Detached |
| Cooling Type | Central Air Conditioning |
| Exterior Finish | Aluminum Siding |
| Fire Protection | Security System |
| Flooring Type | Hardwood, Marble, Vinyl, Concrete |
| Foundation Type | Block |
| Heating Fuel | Natural Gas |
| Heating Type | Forced Air |
| Stories Total | 2 |
| Type | House |
| Utility Water | Municipal Water |
Parking
| Detached Garage |
Land
| Acreage | No |
| Fence Type | Fenced Yard |
| Land Amenities | Public Transit, Schools |
| Sewer | Sanitary Sewer |
| Size Depth | 118 Ft |
| Size Frontage | 25 Ft |
| Size Irregular | 25 X 118 Ft |
| Size Total Text | 25 X 118 Ft |
| Zoning Description | Residential |
Rooms
| Level | Type | Length | Width | Dimensions |
|---|---|---|---|---|
| Second Level | Primary Bedroom | 5.79 m | 2.87 m | 5.79 m x 2.87 m |
| Second Level | Sitting Room | 4.57 m | 1.22 m | 4.57 m x 1.22 m |
| Basement | Recreational, Games Room | 5.49 m | 4.57 m | 5.49 m x 4.57 m |
| Basement | Laundry Room | 3.96 m | 2.74 m | 3.96 m x 2.74 m |
| Basement | Pantry | 2.74 m | 2.06 m | 2.74 m x 2.06 m |
| Main Level | Living Room | 5.79 m | 3.48 m | 5.79 m x 3.48 m |
| Main Level | Kitchen | 4.06 m | 2.79 m | 4.06 m x 2.79 m |
| Main Level | Bedroom | 3.53 m | 2.84 m | 3.53 m x 2.84 m |
| Main Level | Sunroom | 3.96 m | 3.15 m | 3.96 m x 3.15 m |
https://www.realtor.ca/real-estate/27020674/162-aileen-avenue-toronto-w03-keelesdale-eglinton-west
Interested?
Contact us for more information

Frances Zuccarini
Broker
www.416forsale.com

1 East Mall Cres Unit D-3-C
Toronto, Ontario M9B 6G8
(416) 232-9000
(416) 232-1281







































