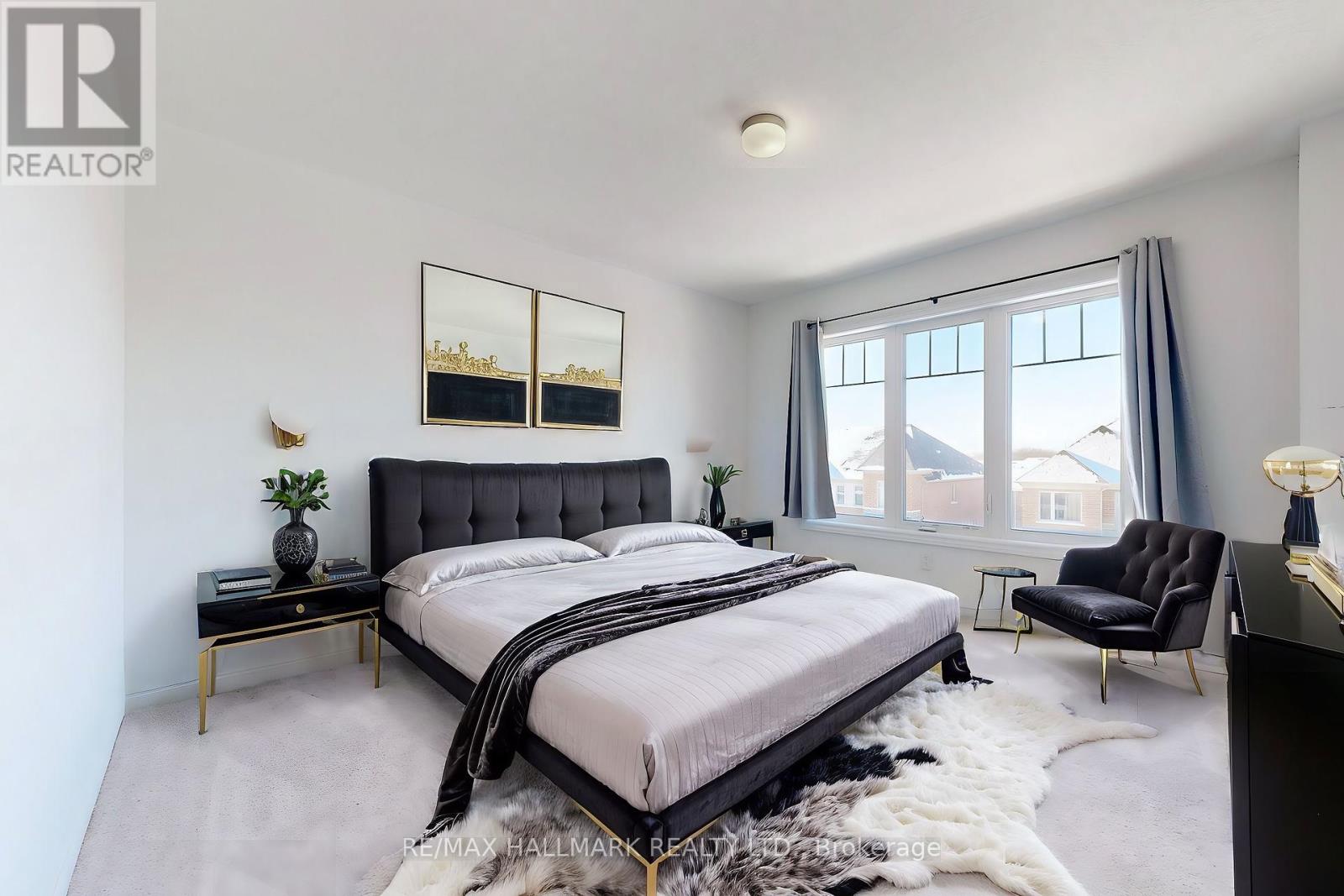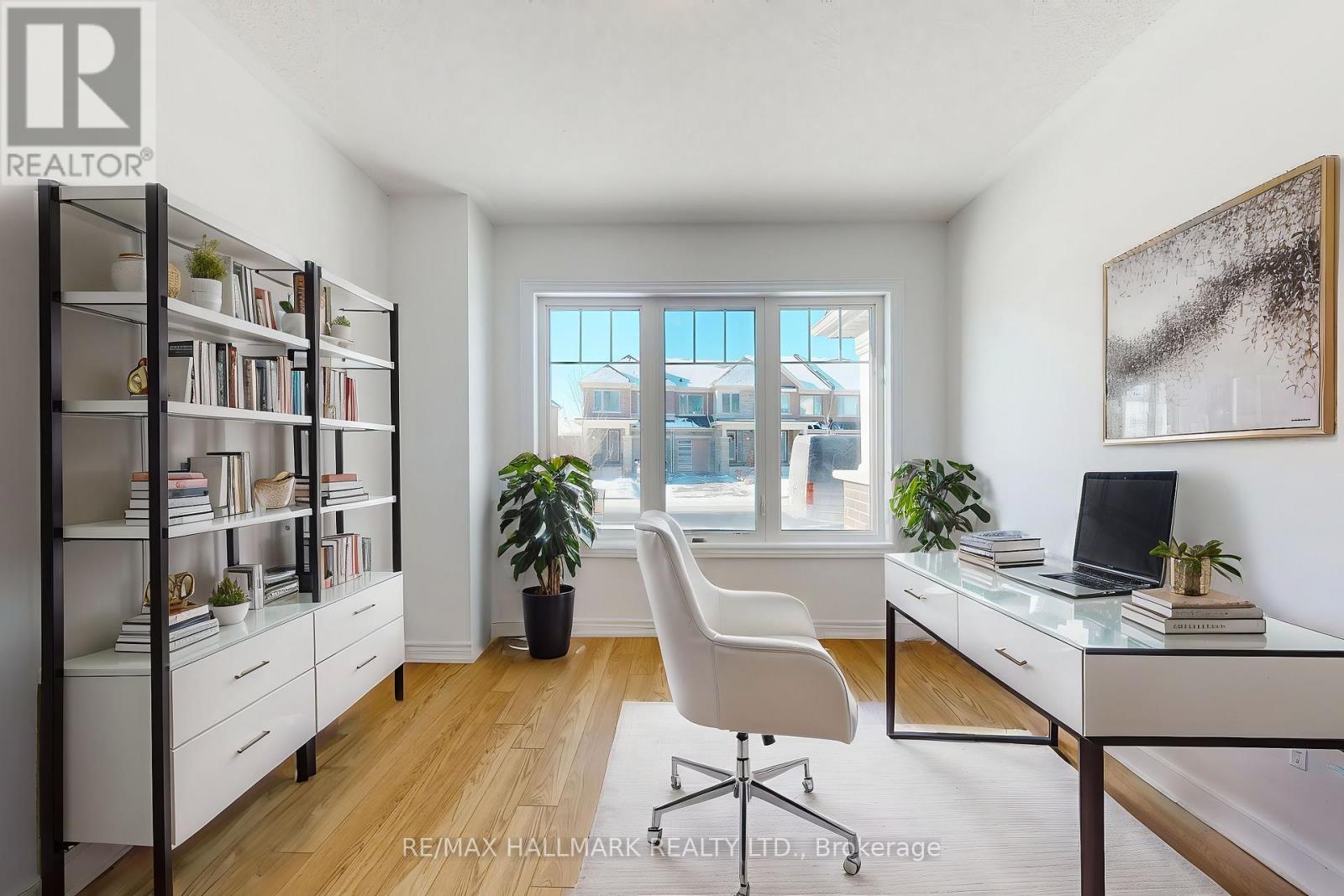162 Lageer Drive Whitchurch-Stouffville, Ontario L4A 5G2
$3,300 MonthlyParcel of Tied LandMaintenance, Parcel of Tied Land
$131.37 Monthly
Maintenance, Parcel of Tied Land
$131.37 MonthlyWelcome To Your Dream 3-Bedroom Home on A Quiet Street In the Heart Of Stouffville! Explore This Beautiful 3-Storey Freehold Townhome With A Double Car Garage & Driveway And A Huge Walk-Out Terrace For A Perfect Outdoor Retreat. Step into the ground floor with a large multi-purpose family room, with the option to convert into a large bedroom. Walk up to the bright open concept main level with 9ft ceilings and large windows that allow plenty of sunlight to cascade throughout the home. An easy flow layout boasts exquisite features & finishes throughout. The upgraded kitchen is complete with quartz counter, stainless steel appliances, centre island with breakfast bar and walk-through pantry with servery area. Walk-out onto the privately fenced large terrace, ideal for special gatherings, entertaining and BBQ with friends and family. Hardwood staircase leads you to the upper level with spacious bedrooms and a convenient laundry complete with front load washer & dryer. The primary bedroom is a private suite featuring a 3pc ensuite with walk-in glass shower, large walk-in closet and picture window. Secondary bedrooms have large windows and closet space, one that walks out onto a balcony, overlooking the quiet neighbouring views. Convenient location, just moments away from Stouffville GO Station, HWY 404/407, groceries, parks, golf clubs, restaurants, hospital and schools. This home is designed for easy comfort and functional living. Dont miss out on this opportunity! (id:58043)
Property Details
| MLS® Number | N11918441 |
| Property Type | Single Family |
| Community Name | Stouffville |
| ParkingSpaceTotal | 4 |
Building
| BathroomTotal | 3 |
| BedroomsAboveGround | 3 |
| BedroomsTotal | 3 |
| Appliances | Garage Door Opener Remote(s) |
| BasementType | Full |
| ConstructionStyleAttachment | Attached |
| CoolingType | Central Air Conditioning |
| ExteriorFinish | Brick, Vinyl Siding |
| FlooringType | Hardwood |
| FoundationType | Poured Concrete |
| HalfBathTotal | 1 |
| HeatingFuel | Natural Gas |
| HeatingType | Forced Air |
| StoriesTotal | 3 |
| Type | Row / Townhouse |
| UtilityWater | Municipal Water |
Parking
| Attached Garage |
Land
| Acreage | No |
| Sewer | Sanitary Sewer |
| SizeDepth | 72 Ft ,8 In |
| SizeFrontage | 18 Ft |
| SizeIrregular | 18.04 X 72.74 Ft |
| SizeTotalText | 18.04 X 72.74 Ft |
Rooms
| Level | Type | Length | Width | Dimensions |
|---|---|---|---|---|
| Second Level | Primary Bedroom | 4 m | 3.5 m | 4 m x 3.5 m |
| Second Level | Bedroom 2 | 3.4 m | 2.6 m | 3.4 m x 2.6 m |
| Second Level | Bedroom 3 | 3.4 m | 2.7 m | 3.4 m x 2.7 m |
| Main Level | Kitchen | 4.7 m | 2.7 m | 4.7 m x 2.7 m |
| Main Level | Dining Room | 4.7 m | 2.8 m | 4.7 m x 2.8 m |
| Main Level | Living Room | 6.2 m | 4.5 m | 6.2 m x 4.5 m |
| Ground Level | Family Room | 3.4 m | 3.1 m | 3.4 m x 3.1 m |
Interested?
Contact us for more information
Daryl King
Salesperson
9555 Yonge Street #201
Richmond Hill, Ontario L4C 9M5





























