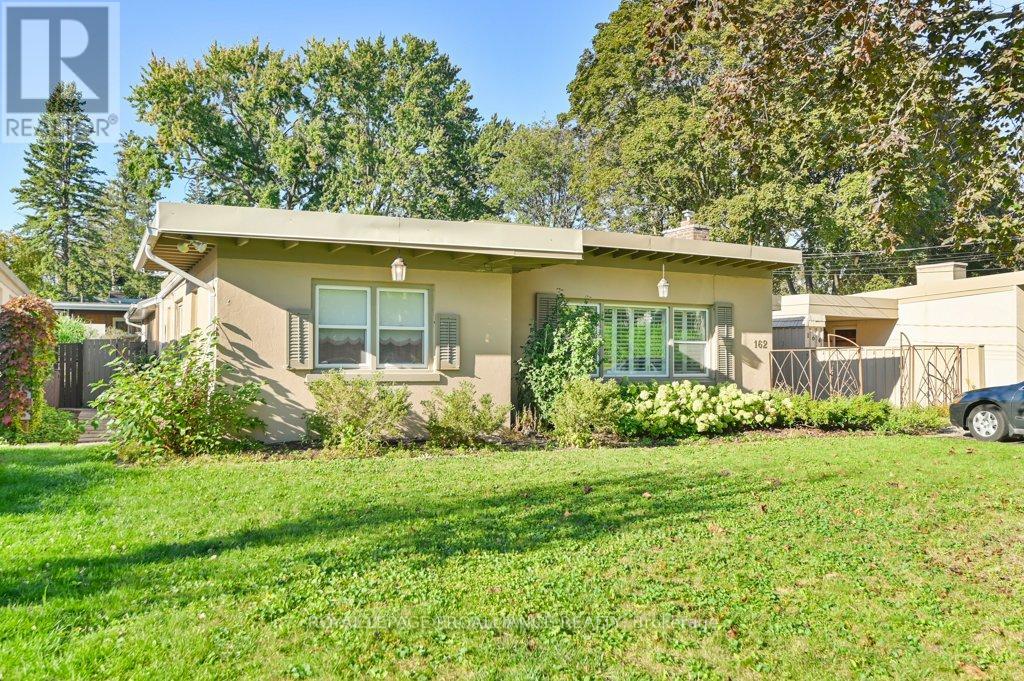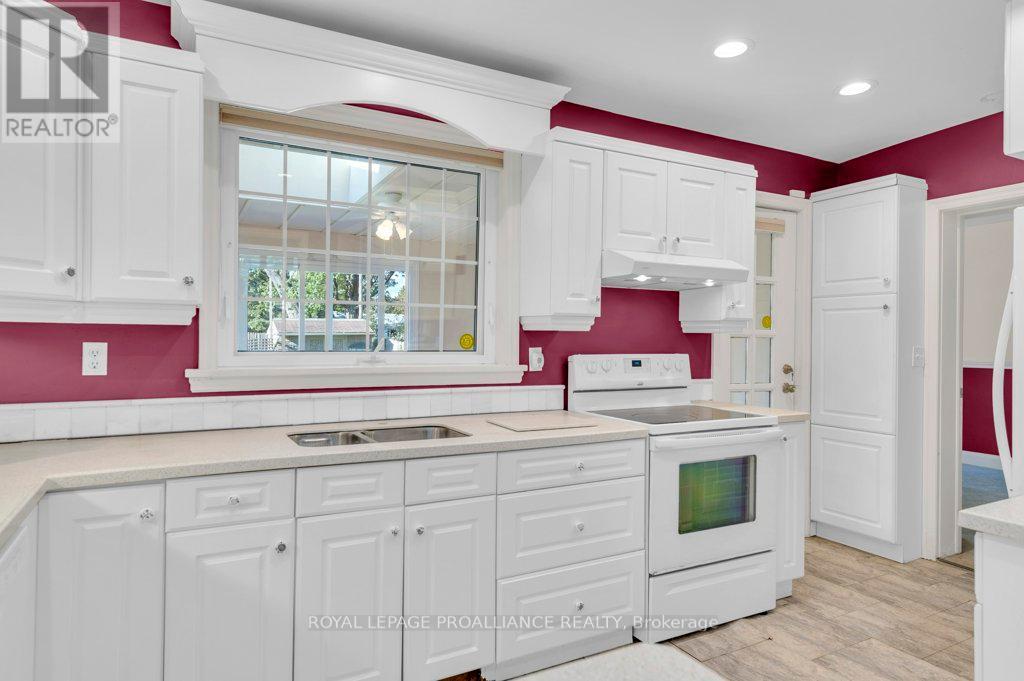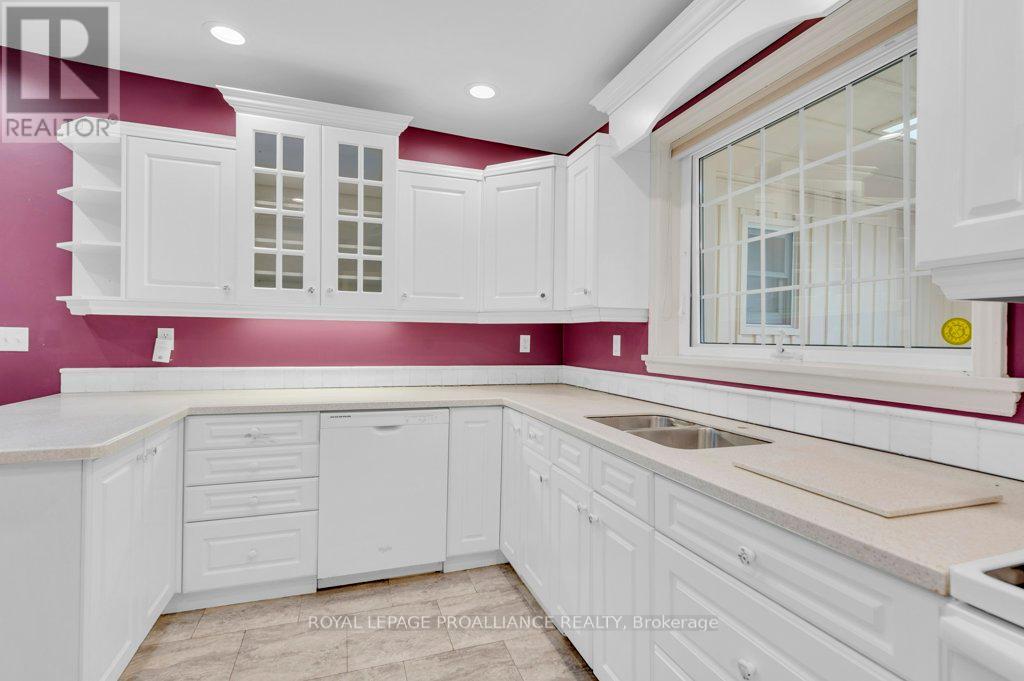162 Queen Street Belleville, Ontario K8N 1W1
$489,000
Welcome to 162 Queen Street, a charming and spacious stucco bungalow nestled in the highly sought-after Old East Hill neighborhood of Belleville. This delightful home boasts a thoughtful slab construction, enhanced by in-floor heating, ensuring comfort throughout the seasons. Bathed in natural light, the property features an array of skylights, illuminating the kitchen, primary bedroom, and sun-room. With 3 well-appointed bedrooms, 2 bathrooms, a cozy front room complete with gas fireplace, and a generous living-dining area, this home offers ample space for both relaxation and entertaining. The primary bedroom is a true retreat, showcasing large windows, two skylights, a walk-in closet, and offers direct access to the backyard. The spacious 3-piece en-suite includes convenient laundry facilities. The inviting front room is designed for comfort and style, featuring a striking wall of windows with California shutters, engineered hardwood floors, and a gas-powered fireplace. French doors lead seamlessly into the kitchen, creating an ideal flow for gatherings and special occasions. The kitchen itself is a functional space with plenty of storage, providing a full view of the living-dining area, sun-room, and front room. Step outside to discover a fully fenced private backyard, brimming with potential to transform into your own garden oasis. Location is key, and this property doesn't disappoint it's within walking distance to schools, shopping, parks, and entertainment options, with easy access to the highway. Discover the perfect blend of comfort, style, and convenience at 162 Queen Street, where your dream home awaits! **** EXTRAS **** Boiler system serviced in September 2024. Flat rubberized roof. Gas line out to deck for BBQ. Quinte Tennis courts across the road. 2 wall unit ac/heat units in primary bed and living/dining rooms. (id:58043)
Property Details
| MLS® Number | X9377303 |
| Property Type | Single Family |
| AmenitiesNearBy | Hospital, Place Of Worship, Public Transit, Schools |
| ParkingSpaceTotal | 2 |
Building
| BathroomTotal | 2 |
| BedroomsAboveGround | 3 |
| BedroomsTotal | 3 |
| Appliances | Water Heater - Tankless, Dryer, Refrigerator, Stove, Washer |
| ArchitecturalStyle | Bungalow |
| ConstructionStyleAttachment | Detached |
| CoolingType | Wall Unit |
| ExteriorFinish | Stucco |
| FireplacePresent | Yes |
| FlooringType | Hardwood |
| FoundationType | Slab |
| HeatingFuel | Natural Gas |
| HeatingType | Other |
| StoriesTotal | 1 |
| SizeInterior | 2499.9795 - 2999.975 Sqft |
| Type | House |
| UtilityWater | Municipal Water |
Land
| Acreage | No |
| FenceType | Fenced Yard |
| LandAmenities | Hospital, Place Of Worship, Public Transit, Schools |
| Sewer | Sanitary Sewer |
| SizeDepth | 260 Ft |
| SizeFrontage | 56 Ft |
| SizeIrregular | 56 X 260 Ft |
| SizeTotalText | 56 X 260 Ft|under 1/2 Acre |
| ZoningDescription | R2-3 |
Rooms
| Level | Type | Length | Width | Dimensions |
|---|---|---|---|---|
| Main Level | Living Room | 3.94 m | 5.96 m | 3.94 m x 5.96 m |
| Main Level | Kitchen | 3.94 m | 4.72 m | 3.94 m x 4.72 m |
| Main Level | Dining Room | 5.56 m | 2.99 m | 5.56 m x 2.99 m |
| Main Level | Sunroom | 3.67 m | 4.61 m | 3.67 m x 4.61 m |
| Main Level | Primary Bedroom | 5.25 m | 5.75 m | 5.25 m x 5.75 m |
| Main Level | Bedroom 2 | 3.87 m | 3.61 m | 3.87 m x 3.61 m |
| Main Level | Bedroom 3 | 3.08 m | 2.55 m | 3.08 m x 2.55 m |
Utilities
| Cable | Installed |
| Sewer | Installed |
https://www.realtor.ca/real-estate/27491033/162-queen-street-belleville
Interested?
Contact us for more information
Sandra Smith
Salesperson











































