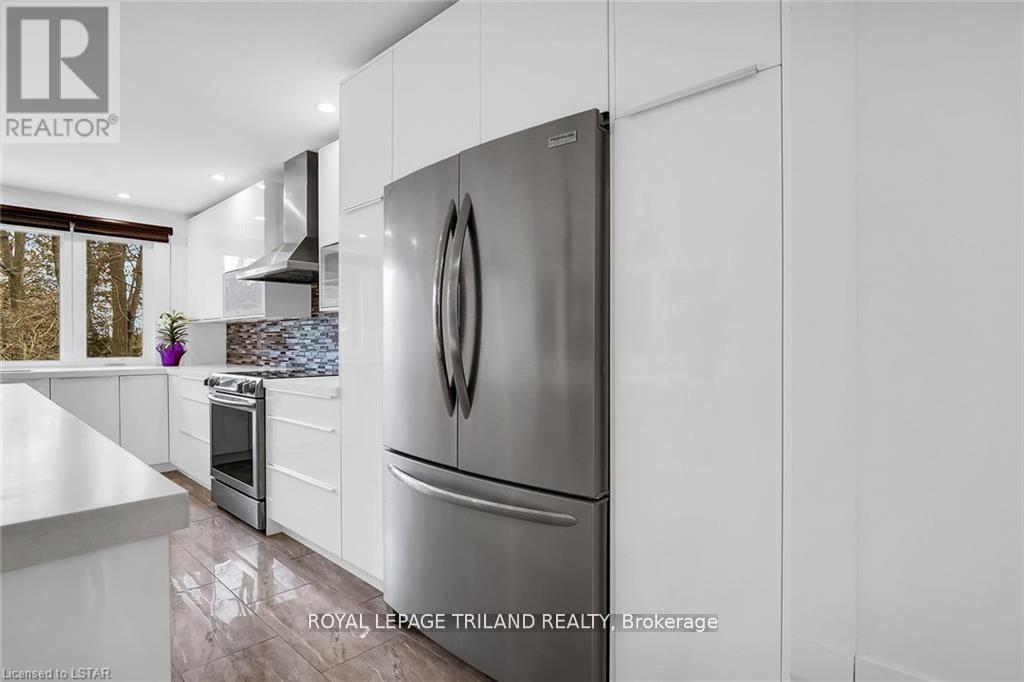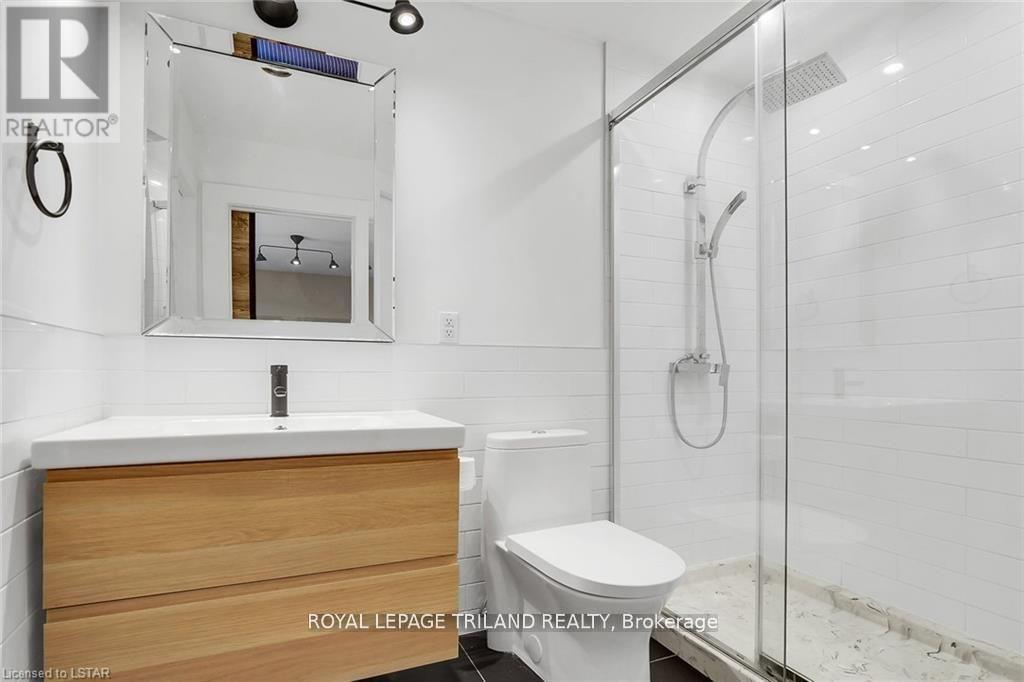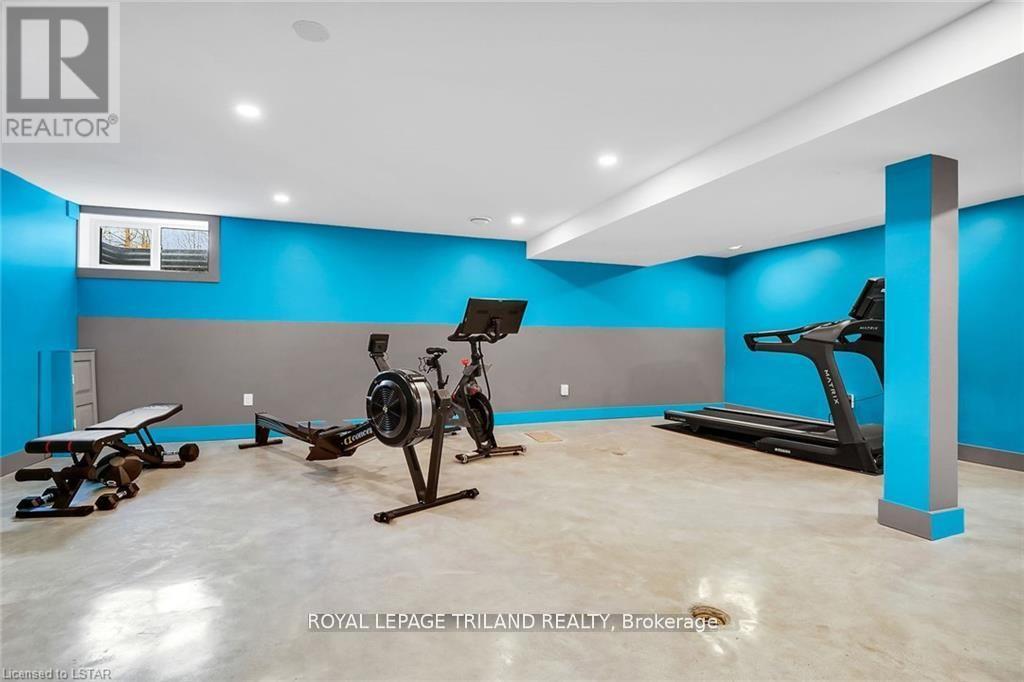1625 Hillside Drive London, Ontario N6G 2R1
$4,500 Monthly
Welcome to this truly unique home situated on a large private treed lot with over 1/3 of an acre and a 200 foot frontage in one of London's most prestigious neighbourhoods. This home is directly across from Helen Mott Shaw park with winding trails through the forest and a playground, perfect for nature lovers or walks with the family. This home is just a short walk to Masonville Mall, shopping, great restaurants and only a few minutes drive to Western University, St. Joesph's Health Care and University Hospital. Enjoy your morning coffee or evening glass of wine either on the front deck over looking your large front treed lawn or in your sunroom or patio overlooking the beautiful gardens in the backyard. This home was completely renovated in 2015 including shingles, fascia, gutters and most windows have been replaced. Once you enter this home through the new large front Foyer addition you will notice the natural sunlight from the large windows and cathedral ceilings in the great room. The Landlord agrees to maintain the yard maintenance however the tenant is responsible for their own snow removal. (id:58043)
Property Details
| MLS® Number | X9310971 |
| Property Type | Single Family |
| Community Name | North A |
| AmenitiesNearBy | Hospital |
| Features | Wooded Area, Carpet Free, In Suite Laundry, Atrium/sunroom |
| ParkingSpaceTotal | 6 |
Building
| BathroomTotal | 3 |
| BedroomsAboveGround | 3 |
| BedroomsBelowGround | 1 |
| BedroomsTotal | 4 |
| Appliances | Garage Door Opener Remote(s), Water Heater, Dishwasher, Dryer, Garage Door Opener, Range, Refrigerator, Stove, Washer, Window Coverings |
| BasementDevelopment | Finished |
| BasementFeatures | Separate Entrance |
| BasementType | N/a (finished) |
| ConstructionStyleAttachment | Detached |
| ConstructionStyleSplitLevel | Sidesplit |
| CoolingType | Central Air Conditioning |
| ExteriorFinish | Brick, Wood |
| FireplacePresent | Yes |
| FireplaceTotal | 2 |
| FoundationType | Concrete |
| HeatingFuel | Natural Gas |
| HeatingType | Forced Air |
| Type | House |
| UtilityWater | Municipal Water |
Parking
| Attached Garage |
Land
| Acreage | No |
| FenceType | Fenced Yard |
| LandAmenities | Hospital |
| Sewer | Sanitary Sewer |
| SizeDepth | 200 Ft |
| SizeFrontage | 70 Ft ,2 In |
| SizeIrregular | 70.18 X 200 Ft |
| SizeTotalText | 70.18 X 200 Ft|under 1/2 Acre |
Rooms
| Level | Type | Length | Width | Dimensions |
|---|---|---|---|---|
| Second Level | Primary Bedroom | 4.09 m | 3.56 m | 4.09 m x 3.56 m |
| Second Level | Bedroom 2 | 5.82 m | 3.1 m | 5.82 m x 3.1 m |
| Second Level | Bedroom 3 | 3.1 m | 3.05 m | 3.1 m x 3.05 m |
| Basement | Laundry Room | 3 m | 2.29 m | 3 m x 2.29 m |
| Lower Level | Exercise Room | 6.58 m | 5.05 m | 6.58 m x 5.05 m |
| Lower Level | Family Room | 5.97 m | 4.98 m | 5.97 m x 4.98 m |
| Lower Level | Bedroom 4 | 5.69 m | 3.86 m | 5.69 m x 3.86 m |
| Main Level | Sunroom | 3.53 m | 3.3 m | 3.53 m x 3.3 m |
| Main Level | Great Room | 6.25 m | 4.14 m | 6.25 m x 4.14 m |
| Main Level | Kitchen | 5.08 m | 3.33 m | 5.08 m x 3.33 m |
| Main Level | Dining Room | 3.96 m | 3.33 m | 3.96 m x 3.33 m |
| Main Level | Foyer | 3.66 m | 2.51 m | 3.66 m x 2.51 m |
https://www.realtor.ca/real-estate/27394491/1625-hillside-drive-london-north-a
Interested?
Contact us for more information
Lou Lumani
Salesperson











































