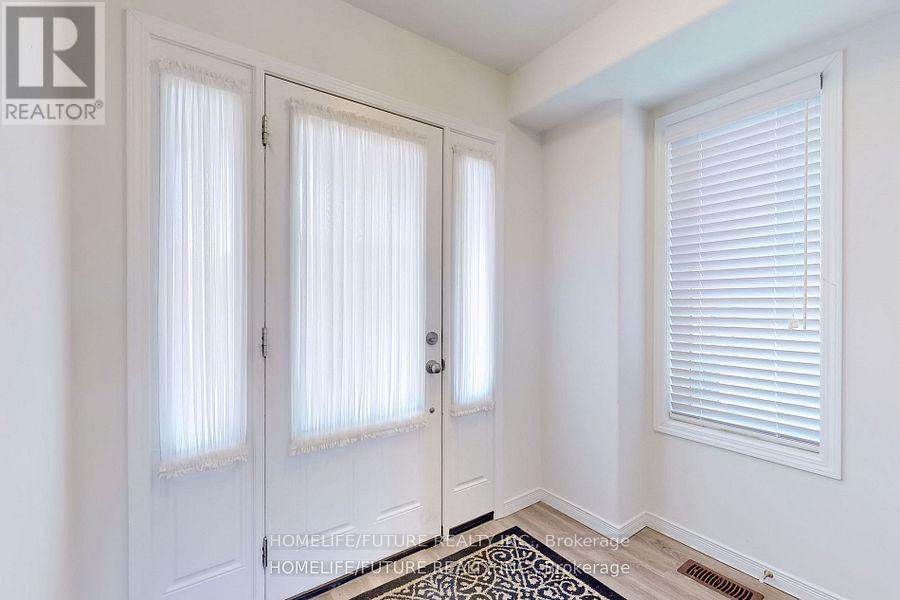1634 Hetherington Drive Peterborough, Ontario K9L 1Y7
$2,800 Monthly
Come And Get It. End Unit Town House With 3 Br & 3 Wr. Master Has 5 Pc Ensuite And Walk In Closet. Two Very Standard Size Rooms With Closet And Windows. Laundry Upstairs. Unfinished Walkout Basement. Trent University Walking Distance. One Car Parking Garage And Two Drive Way Parking As Well. Great Potential. Very Budgeted House In This Market. Well Maintained Streets And Sidewalks. Access To Quality Schools, Colleges Such As Fleming Or University Such As Trent In The Area. Friendly And Diverse Community With Opportunities For Social Interaction. Dont Miss It! (id:58043)
Property Details
| MLS® Number | X11884842 |
| Property Type | Single Family |
| Community Name | Northcrest |
| ParkingSpaceTotal | 2 |
Building
| BathroomTotal | 3 |
| BedroomsAboveGround | 3 |
| BedroomsTotal | 3 |
| Appliances | Dishwasher, Dryer, Refrigerator, Stove, Washer |
| BasementFeatures | Walk Out |
| BasementType | Full |
| ConstructionStyleAttachment | Attached |
| CoolingType | Central Air Conditioning |
| ExteriorFinish | Aluminum Siding, Brick |
| FlooringType | Tile, Hardwood, Carpeted |
| FoundationType | Concrete |
| HalfBathTotal | 1 |
| HeatingFuel | Natural Gas |
| HeatingType | Forced Air |
| StoriesTotal | 2 |
| SizeInterior | 1499.9875 - 1999.983 Sqft |
| Type | Row / Townhouse |
| UtilityWater | Municipal Water |
Parking
| Attached Garage |
Land
| Acreage | No |
| Sewer | Sanitary Sewer |
Rooms
| Level | Type | Length | Width | Dimensions |
|---|---|---|---|---|
| Second Level | Primary Bedroom | 3.04 m | 5.36 m | 3.04 m x 5.36 m |
| Second Level | Bedroom 2 | 2.83 m | 4.29 m | 2.83 m x 4.29 m |
| Second Level | Bedroom 3 | 2.98 m | 2.98 m | 2.98 m x 2.98 m |
| Basement | Other | Measurements not available | ||
| Main Level | Kitchen | 2.74 m | 3.06 m | 2.74 m x 3.06 m |
| Main Level | Eating Area | 2.74 m | 4.6 m | 2.74 m x 4.6 m |
| Main Level | Great Room | 3.05 m | 5.21 m | 3.05 m x 5.21 m |
| Main Level | Dining Room | 3.07 m | 3.38 m | 3.07 m x 3.38 m |
Interested?
Contact us for more information
Ranjson Kanapathippillai
Salesperson
7 Eastvale Drive Unit 205
Markham, Ontario L3S 4N8


































