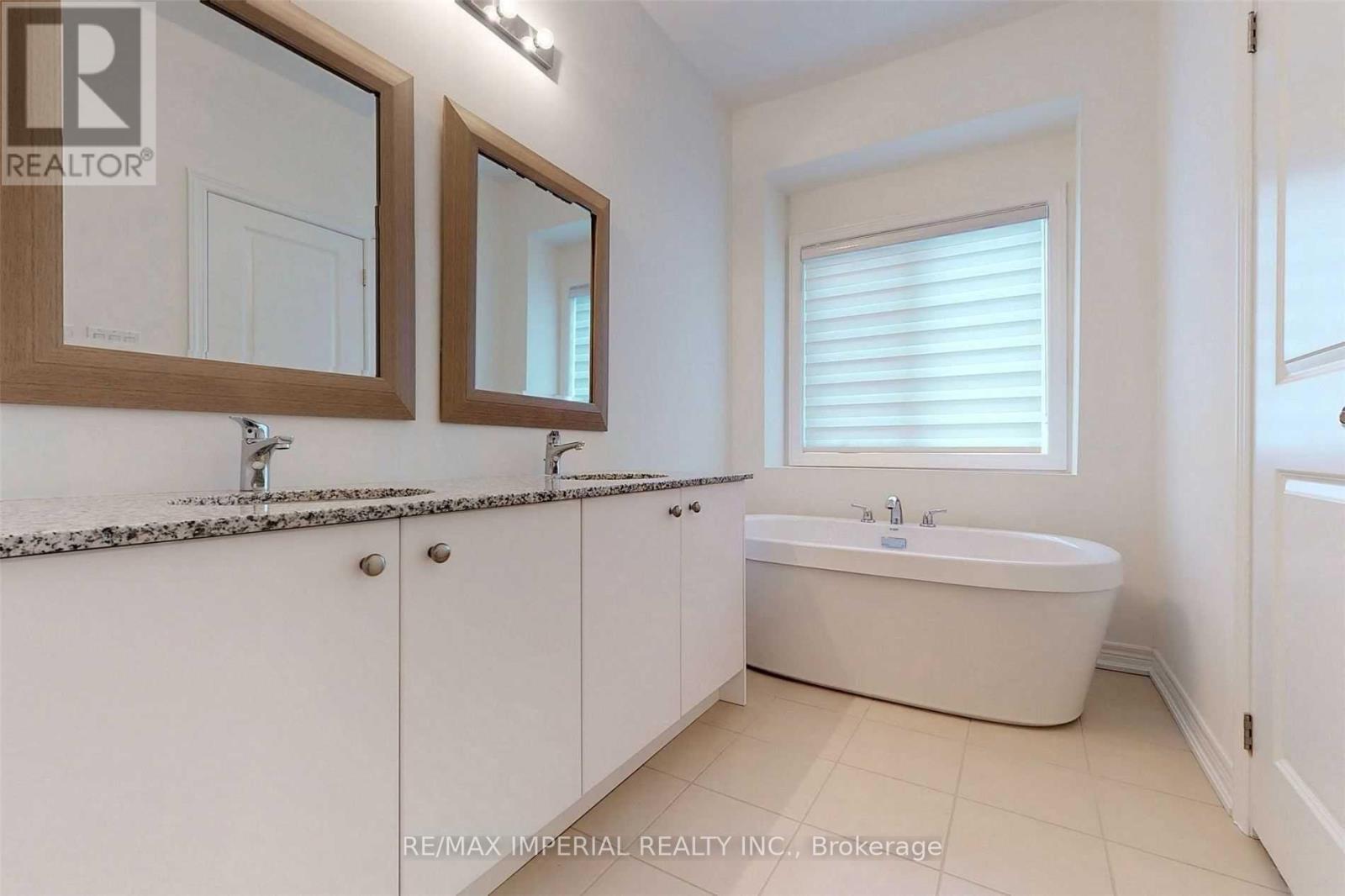164 Elgin Mills Road W Richmond Hill, Ontario L4C 5S4
$4,000 Monthly
Large townhome with over 2,500 SQFT of living space! Welcome to this beautifully maintained double-garage townhouse featuring 3 bedrooms, a den, 4 bathrooms, and a finished basement. The open-concept kitchen boasts elegant quartz countertops, newer appliances, and a large island, making it perfect for cooking and entertaining. Step out onto the spacious deck, ideal for outdoor gatherings or quiet relaxation. The versatile main floor offers endless possibilities - it can be used as a home office, entertainment area, or additional living space to suit your needs. Situated in a prime location, this home is just moments away from Yonge Street, VIVA transit, restaurants, cinemas, GO Transit and all the amenities you need for a vibrant lifestyle. Don't miss this incredible opportunity to call this spacious and conveniently located townhouse your home! (id:58043)
Property Details
| MLS® Number | N11943108 |
| Property Type | Single Family |
| Community Name | Westbrook |
| AmenitiesNearBy | Public Transit, Schools, Park, Hospital |
| CommunityFeatures | Community Centre |
| Features | In Suite Laundry |
| ParkingSpaceTotal | 2 |
Building
| BathroomTotal | 4 |
| BedroomsAboveGround | 3 |
| BedroomsBelowGround | 1 |
| BedroomsTotal | 4 |
| Amenities | Fireplace(s) |
| Appliances | Water Heater, Dishwasher, Dryer, Range, Refrigerator, Stove, Washer, Window Coverings |
| BasementDevelopment | Finished |
| BasementType | N/a (finished) |
| ConstructionStyleAttachment | Attached |
| CoolingType | Central Air Conditioning |
| ExteriorFinish | Brick |
| FireplacePresent | Yes |
| FireplaceTotal | 1 |
| FlooringType | Hardwood, Carpeted |
| FoundationType | Concrete |
| HalfBathTotal | 1 |
| HeatingFuel | Natural Gas |
| HeatingType | Forced Air |
| StoriesTotal | 3 |
| SizeInterior | 2499.9795 - 2999.975 Sqft |
| Type | Row / Townhouse |
| UtilityWater | Municipal Water |
Parking
| Garage |
Land
| Acreage | No |
| LandAmenities | Public Transit, Schools, Park, Hospital |
| Sewer | Sanitary Sewer |
| SizeDepth | 60 Ft |
| SizeFrontage | 19 Ft ,8 In |
| SizeIrregular | 19.7 X 60 Ft |
| SizeTotalText | 19.7 X 60 Ft |
Rooms
| Level | Type | Length | Width | Dimensions |
|---|---|---|---|---|
| Second Level | Family Room | 6 m | 3.35 m | 6 m x 3.35 m |
| Second Level | Kitchen | 4.25 m | 4.4 m | 4.25 m x 4.4 m |
| Second Level | Dining Room | 3 m | 4.26 m | 3 m x 4.26 m |
| Second Level | Office | 2.5 m | 3.6 m | 2.5 m x 3.6 m |
| Third Level | Primary Bedroom | 3.35 m | 5.18 m | 3.35 m x 5.18 m |
| Third Level | Bedroom 2 | 3.35 m | 2.74 m | 3.35 m x 2.74 m |
| Third Level | Bedroom 3 | 3.35 m | 2.74 m | 3.35 m x 2.74 m |
| Main Level | Recreational, Games Room | 3 m | 4.2 m | 3 m x 4.2 m |
https://www.realtor.ca/real-estate/27848365/164-elgin-mills-road-w-richmond-hill-westbrook-westbrook
Interested?
Contact us for more information
Yin Yao
Broker
3000 Steeles Ave E Ste 101
Markham, Ontario L3R 4T9





















