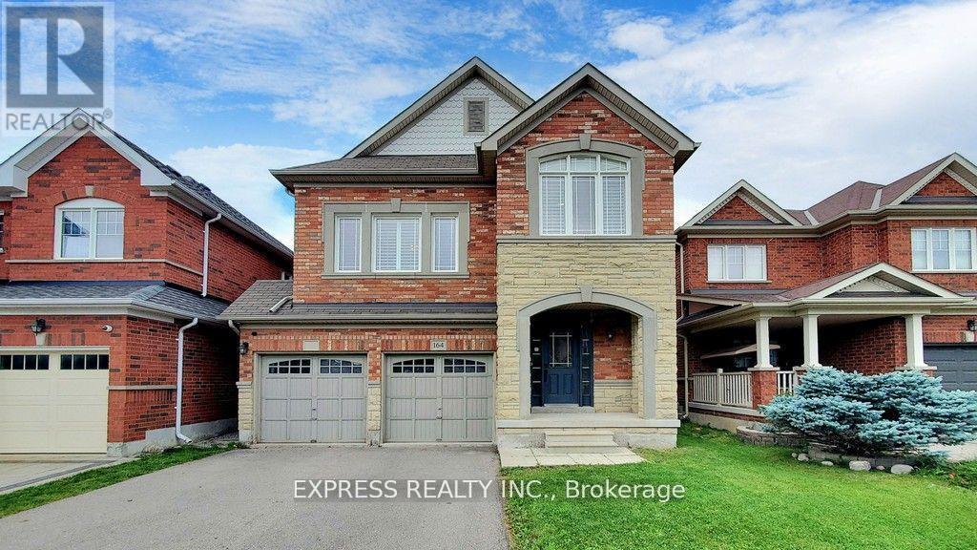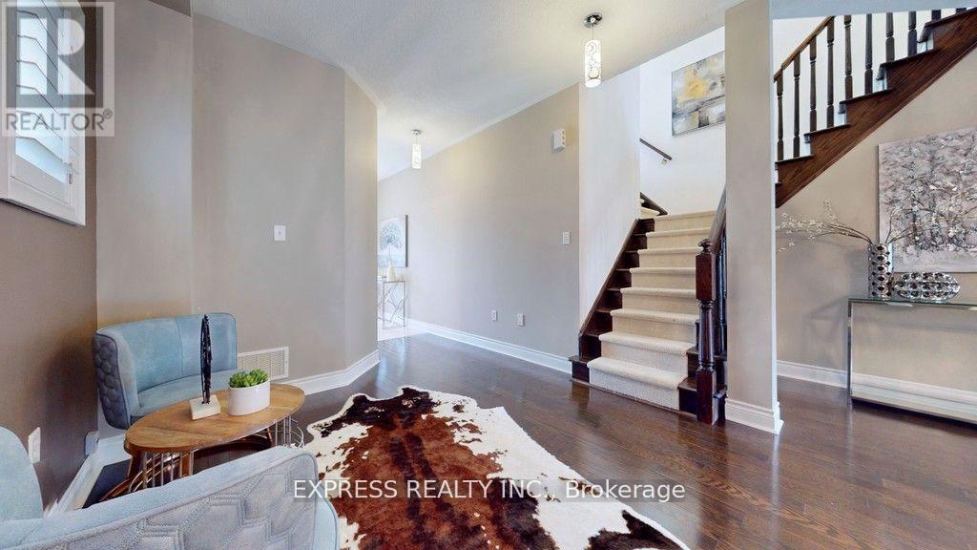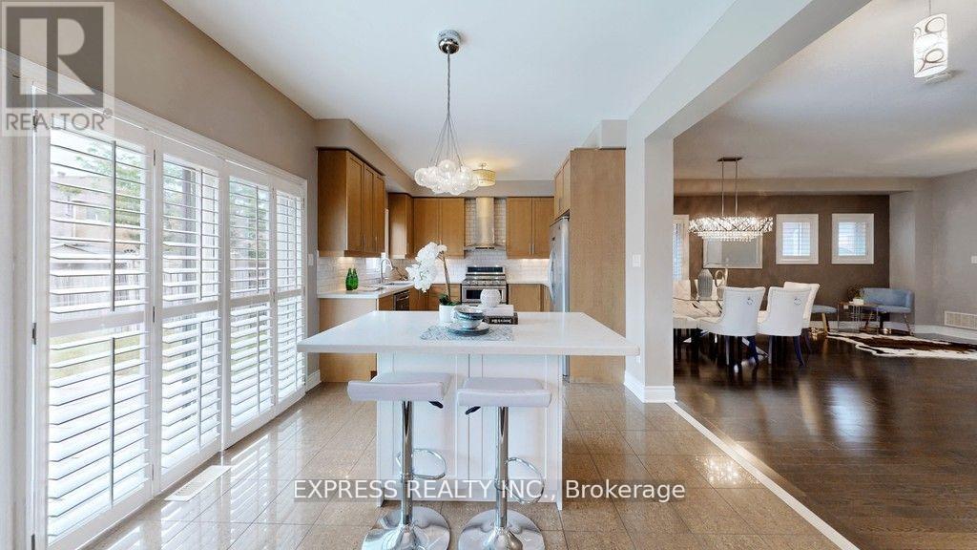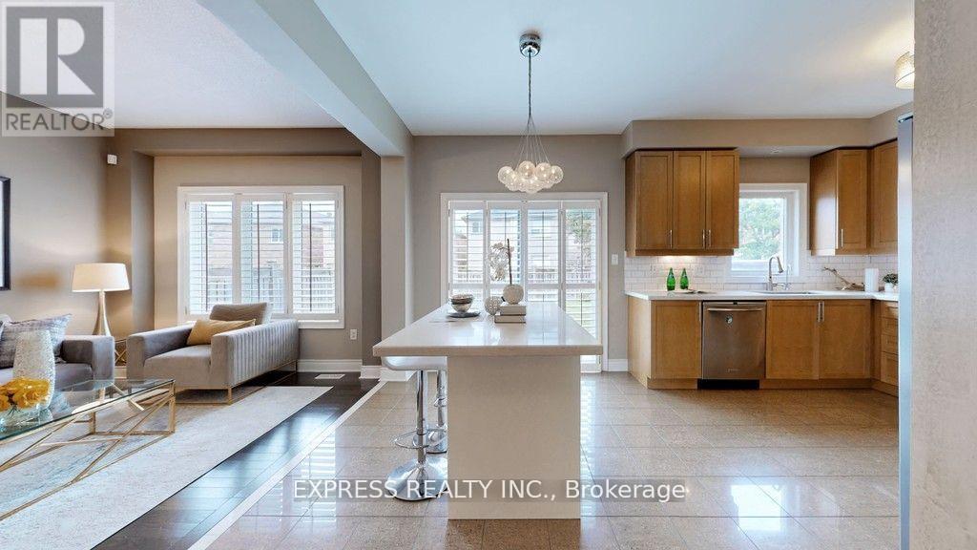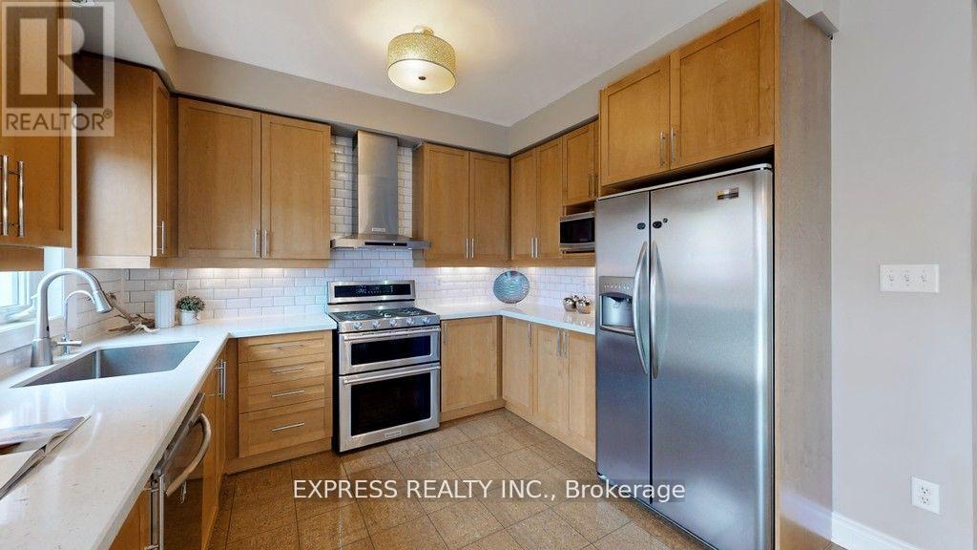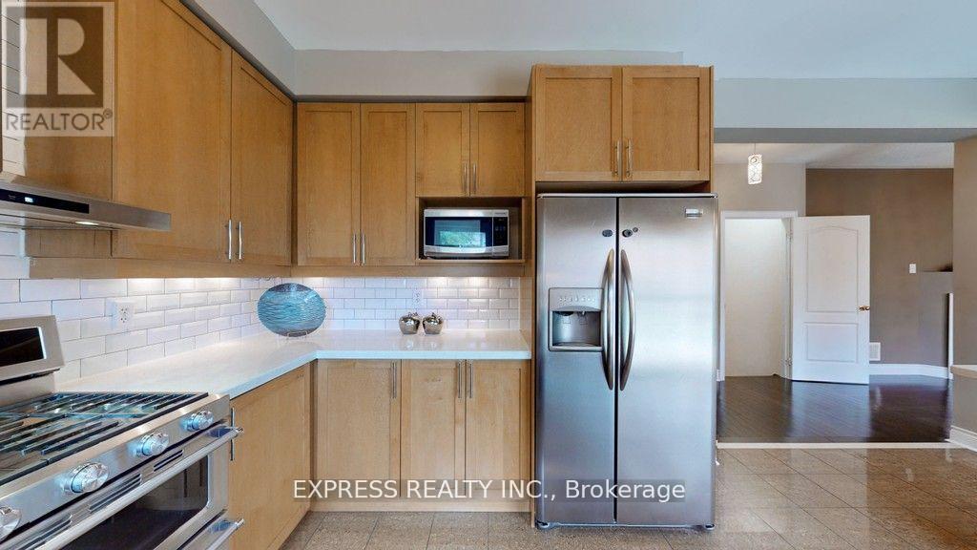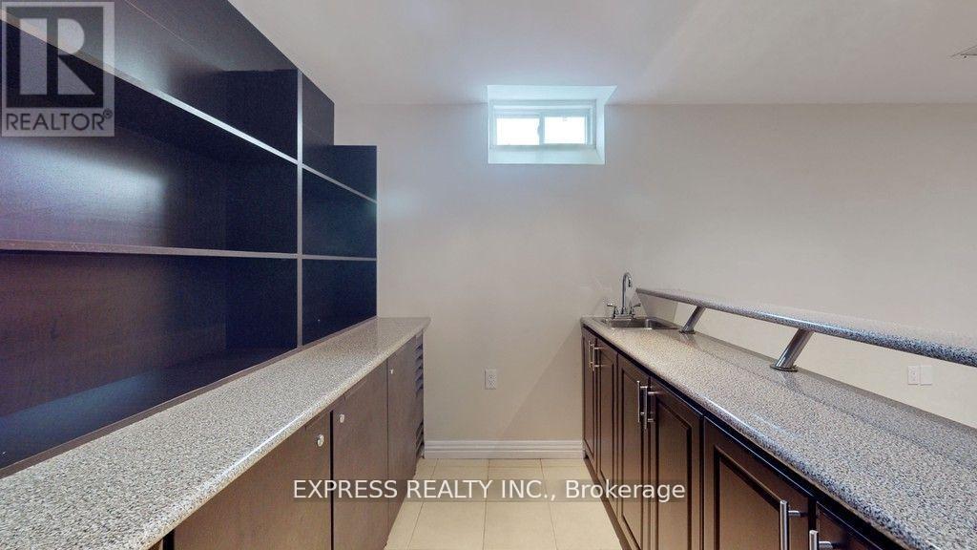164 Mavrinac Boulevard Aurora, Ontario L4G 0G6
$4,100 Monthly
Bright and spacious 4-bedroom detached home in the sought-after Bayview/Wellington community featuring 9 ft ceilings on the main floor, a large finished basement apartment with separate entrance, and a versatile family room that can be converted into a 5th bedroom. The gourmet kitchen boasts stone countertops, a big island, and solid wood cabinets, complemented by elegant California shutters throughout, stylish light fixtures, and two cozy fireplaces. Situated on a large lot with a generous backyard, this home is ideally located close to buses, GO train, parks, golf courses, community centre, and a wide range of shopping and dining options including Superstores, T&T, Shoppers, restaurants, and theatres. (id:58043)
Property Details
| MLS® Number | N12138380 |
| Property Type | Single Family |
| Neigbourhood | Bayview Meadows |
| Community Name | Bayview Northeast |
| Parking Space Total | 4 |
Building
| Bathroom Total | 4 |
| Bedrooms Above Ground | 4 |
| Bedrooms Total | 4 |
| Appliances | Central Vacuum, Dishwasher, Dryer, Microwave, Range, Stove, Washer, Refrigerator |
| Basement Development | Finished |
| Basement Features | Separate Entrance |
| Basement Type | N/a (finished) |
| Construction Style Attachment | Detached |
| Cooling Type | Central Air Conditioning |
| Exterior Finish | Brick |
| Fireplace Present | Yes |
| Flooring Type | Tile, Hardwood |
| Foundation Type | Concrete |
| Half Bath Total | 1 |
| Heating Fuel | Natural Gas |
| Heating Type | Forced Air |
| Stories Total | 2 |
| Size Interior | 2,000 - 2,500 Ft2 |
| Type | House |
| Utility Water | Municipal Water |
Parking
| Garage |
Land
| Acreage | No |
| Sewer | Sanitary Sewer |
Rooms
| Level | Type | Length | Width | Dimensions |
|---|---|---|---|---|
| Second Level | Primary Bedroom | 5.13 m | 3.62 m | 5.13 m x 3.62 m |
| Second Level | Bedroom 2 | 3.34 m | 3.29 m | 3.34 m x 3.29 m |
| Second Level | Bedroom 3 | 3.02 m | 3.68 m | 3.02 m x 3.68 m |
| Second Level | Bedroom 4 | 3.02 m | 4.28 m | 3.02 m x 4.28 m |
| Basement | Recreational, Games Room | 6.26 m | 7.98 m | 6.26 m x 7.98 m |
| Basement | Den | 2.43 m | 4.8 m | 2.43 m x 4.8 m |
| Main Level | Foyer | 2.24 m | 2.2 m | 2.24 m x 2.2 m |
| Main Level | Living Room | 2.97 m | 2.27 m | 2.97 m x 2.27 m |
| Main Level | Dining Room | 4.3 m | 3.7 m | 4.3 m x 3.7 m |
| Main Level | Family Room | 3.1 m | 5.1 m | 3.1 m x 5.1 m |
| Main Level | Kitchen | 3.4 m | 5.48 m | 3.4 m x 5.48 m |
| In Between | Family Room | 4.25 m | 5.23 m | 4.25 m x 5.23 m |
https://www.realtor.ca/real-estate/28290806/164-mavrinac-boulevard-aurora-bayview-northeast
Contact Us
Contact us for more information

Maha Nazarijahantigh
Salesperson
220 Duncan Mill Rd #109
Toronto, Ontario M3B 3J5
(416) 221-8838
(416) 221-2878
Hanif Mahmoodzadeh
Salesperson
220 Duncan Mill Rd #109
Toronto, Ontario M3B 3J5
(416) 221-8838
(416) 221-2878


