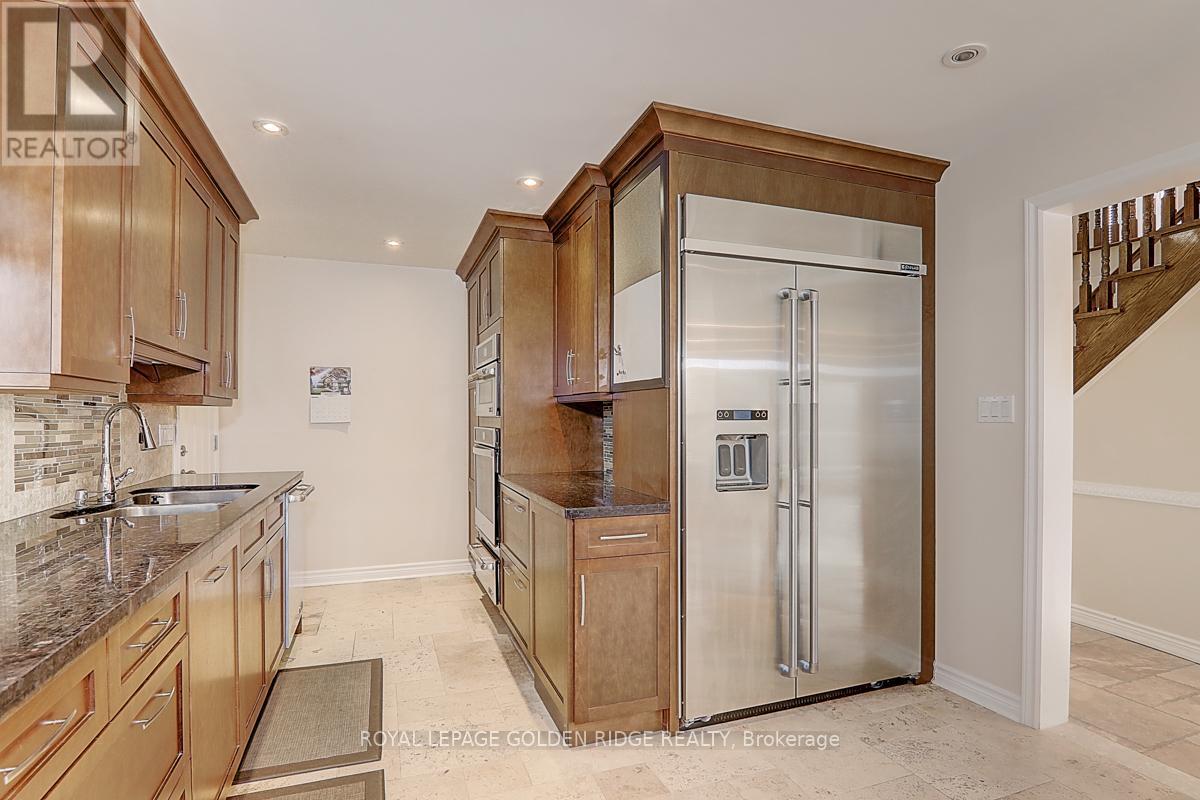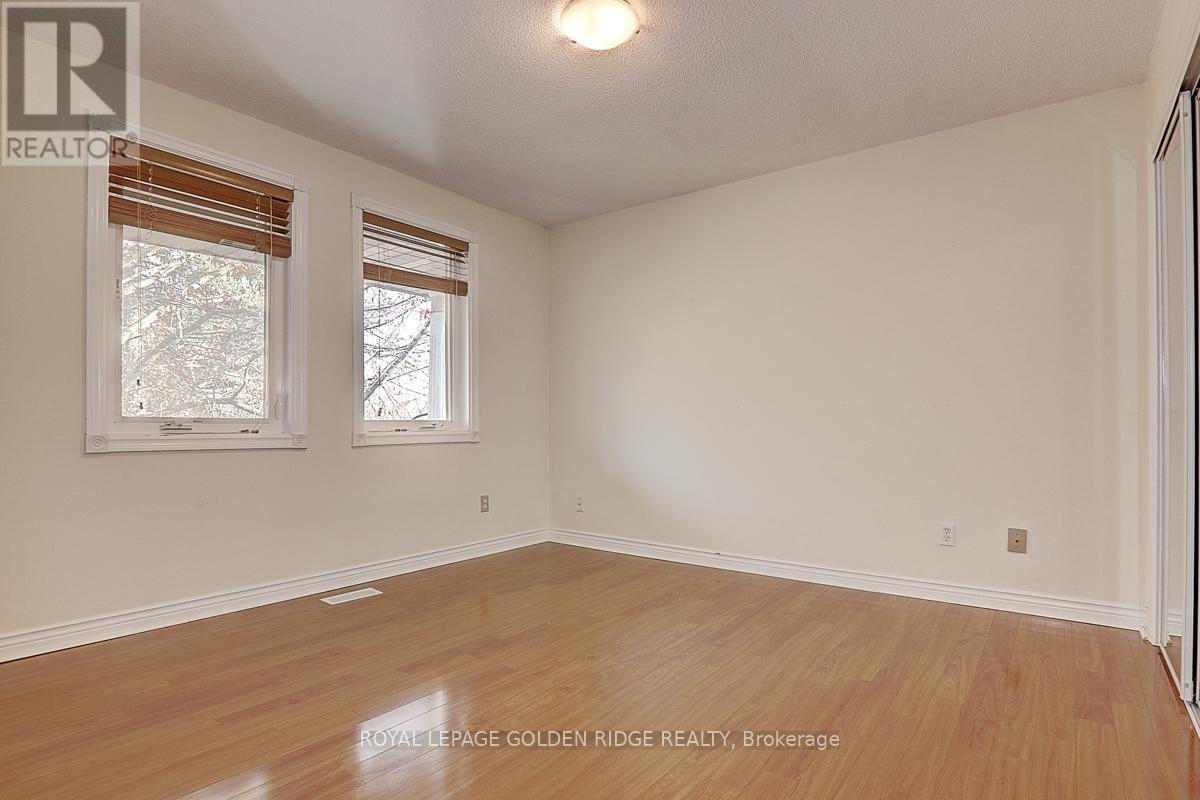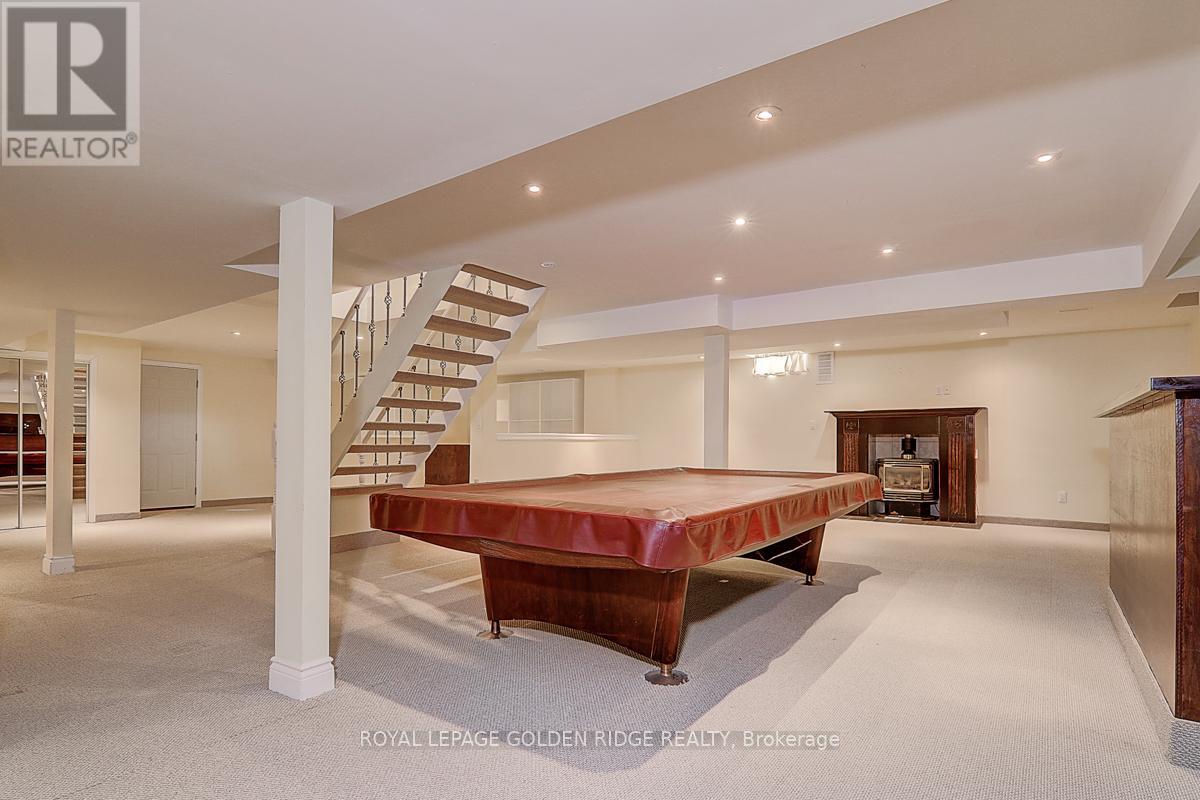165 Coon's Road Richmond Hill, Ontario L4E 2P7
$5,500 Monthly
Mature Bloomington Gates, Backs Onto Green Space, Fully Renovated And Upgraded. 3 Car Garage & Paved Drive For 9 Cars! 5 Bedrooms + 4 Washrooms, Stunning Chef's Kitchen With Top-Of-The-Line Jenn-Air Appliances, Granite Counters, B/I Surround Stereo System, Huge Deck & Private Backyard. Finished Bsmt W/Wet Bar, Snooker & Fireplace. Close To Elementary Schools: Oak Ridges Public School And Windham Ridge Public School(French Immersion). **** EXTRAS **** Jenn-Air B/I Fridge/Freezer, B/I Double Wall Oven & Warming Drawer, B/I D/W, 6 Burner Gas Range Top, Cac, Cvac, Washer/Dryer, Light Fixtures, Window Coverings, Pool Table in Basement. (id:58043)
Property Details
| MLS® Number | N11916529 |
| Property Type | Single Family |
| Neigbourhood | Oak Ridges |
| Community Name | Oak Ridges |
| ParkingSpaceTotal | 9 |
Building
| BathroomTotal | 4 |
| BedroomsAboveGround | 5 |
| BedroomsTotal | 5 |
| Appliances | Central Vacuum |
| BasementDevelopment | Finished |
| BasementType | N/a (finished) |
| ConstructionStyleAttachment | Detached |
| CoolingType | Central Air Conditioning |
| ExteriorFinish | Brick |
| FireplacePresent | Yes |
| FlooringType | Hardwood, Tile |
| FoundationType | Poured Concrete |
| HalfBathTotal | 1 |
| HeatingFuel | Natural Gas |
| HeatingType | Forced Air |
| StoriesTotal | 2 |
| SizeInterior | 3499.9705 - 4999.958 Sqft |
| Type | House |
| UtilityWater | Municipal Water |
Parking
| Attached Garage |
Land
| Acreage | No |
| Sewer | Sanitary Sewer |
| SizeDepth | 218 Ft ,2 In |
| SizeFrontage | 83 Ft ,4 In |
| SizeIrregular | 83.4 X 218.2 Ft ; Irregular |
| SizeTotalText | 83.4 X 218.2 Ft ; Irregular |
Rooms
| Level | Type | Length | Width | Dimensions |
|---|---|---|---|---|
| Second Level | Bedroom 4 | 4.66 m | 3.47 m | 4.66 m x 3.47 m |
| Second Level | Bedroom 5 | 3.84 m | 2.6 m | 3.84 m x 2.6 m |
| Second Level | Primary Bedroom | 7.2 m | 4.33 m | 7.2 m x 4.33 m |
| Second Level | Bedroom 2 | 3.47 m | 3.47 m | 3.47 m x 3.47 m |
| Second Level | Bedroom 3 | 3.6 m | 3.47 m | 3.6 m x 3.47 m |
| Basement | Recreational, Games Room | 12.41 m | 10.91 m | 12.41 m x 10.91 m |
| Ground Level | Living Room | 5.64 m | 3.5 m | 5.64 m x 3.5 m |
| Ground Level | Family Room | 5.94 m | 3.41 m | 5.94 m x 3.41 m |
| Ground Level | Dining Room | 5.97 m | 4.45 m | 5.97 m x 4.45 m |
| Ground Level | Kitchen | 8.23 m | 3.57 m | 8.23 m x 3.57 m |
| Ground Level | Laundry Room | 4.16 m | 1.83 m | 4.16 m x 1.83 m |
| Ground Level | Office | 3.4 m | 3.32 m | 3.4 m x 3.32 m |
https://www.realtor.ca/real-estate/27787125/165-coons-road-richmond-hill-oak-ridges-oak-ridges
Interested?
Contact us for more information
Stacey Xiangwen Bai
Broker
8365 Woodbine Ave. #111
Markham, Ontario L3R 2P4











































