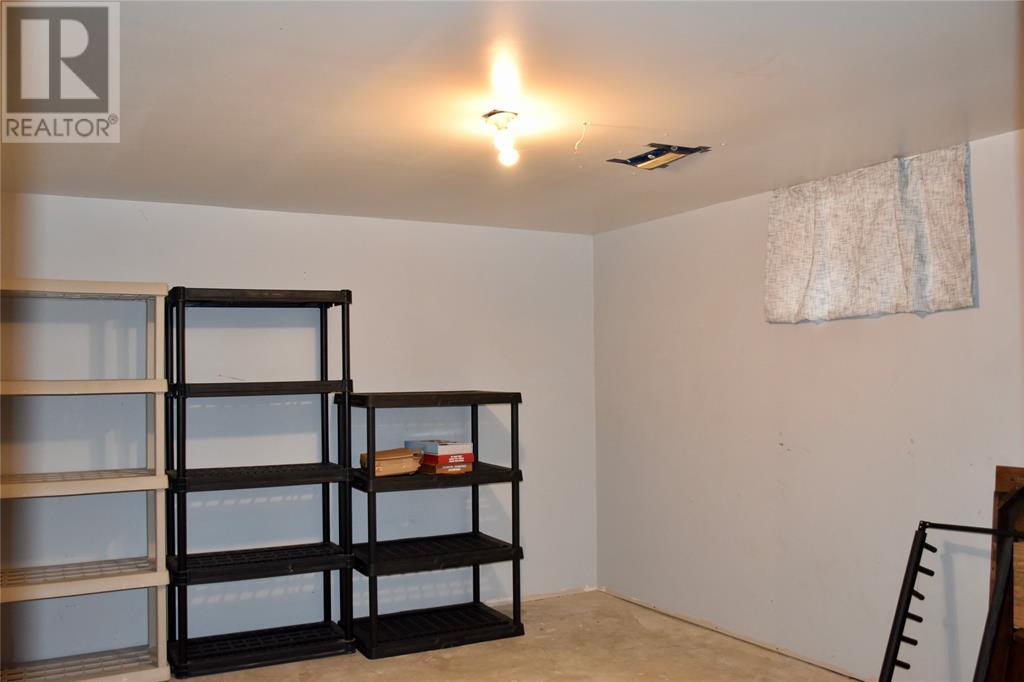165 Stathis Boulevard Sarnia, Ontario N7S 5T5
$3,300 Monthly
This exquisite 1,900 sq. ft. brick bungalow, located in the highly sought-after Rapids Parkway area, offers 4 spacious bedrooms, 3 bathrooms, and a bright, open-concept main floor. The expansive great room, complete with a cozy gas fireplace, flows seamlessly into the elegant kitchen, which boasts stunning granite countertops. Designed with a thoughtful split-bedroom layout, this home ensures privacy and comfort. Each bedroom is generously sized, while the master suite features a luxurious ensuite with a relaxing soaker tub and a walk-in closet. The beautifully finished lower level includes a spacious family room with newer flooring and ample storage. With top-rated schools, scenic trails, and the beach just moments away, this home is an ideal choice for families seeking both comfort and convenience. (id:58043)
Property Details
| MLS® Number | 25001947 |
| Property Type | Single Family |
| Features | Double Width Or More Driveway, Concrete Driveway |
Building
| BathroomTotal | 3 |
| BedroomsAboveGround | 3 |
| BedroomsBelowGround | 1 |
| BedroomsTotal | 4 |
| Appliances | Dishwasher, Dryer, Refrigerator, Stove, Washer |
| ArchitecturalStyle | Bungalow |
| ConstructedDate | 2004 |
| CoolingType | Central Air Conditioning |
| ExteriorFinish | Brick |
| FlooringType | Carpeted, Ceramic/porcelain, Laminate |
| FoundationType | Concrete |
| HeatingFuel | Natural Gas |
| HeatingType | Forced Air, Furnace |
| StoriesTotal | 1 |
| Type | House |
Parking
| Attached Garage | |
| Garage |
Land
| Acreage | No |
| LandscapeFeatures | Landscaped |
| SizeIrregular | 60.25x120.03 |
| SizeTotalText | 60.25x120.03 |
| ZoningDescription | Res |
Rooms
| Level | Type | Length | Width | Dimensions |
|---|---|---|---|---|
| Lower Level | 3pc Bathroom | Measurements not available | ||
| Lower Level | Storage | 14.1 x 12.3 | ||
| Lower Level | Utility Room | 27.4 x 11.9 | ||
| Lower Level | Bedroom | 17.10 x 16.4 | ||
| Lower Level | Recreation Room | 26 x 17.6 | ||
| Main Level | 4pc Bathroom | Measurements not available | ||
| Main Level | 3pc Ensuite Bath | Measurements not available | ||
| Main Level | Laundry Room | 7.8 x 6.2 | ||
| Main Level | Foyer | 8.9 x 7.2 | ||
| Main Level | Bedroom | 12.2 x 10.1 | ||
| Main Level | Bedroom | 12.6 x 10.1 | ||
| Main Level | Bedroom | 16.7 x 12.12 | ||
| Main Level | Kitchen | 13 x 10.10 | ||
| Main Level | Great Room | 19.6 x 13.11 | ||
| Main Level | Dining Nook | 11.1 x 10.4 | ||
| Main Level | Dining Room | 12.8 x 11.1 |
https://www.realtor.ca/real-estate/27872697/165-stathis-boulevard-sarnia
Interested?
Contact us for more information
Karina Delorey
Salesperson
148 Front St. N.
Sarnia, Ontario N7T 5S3























