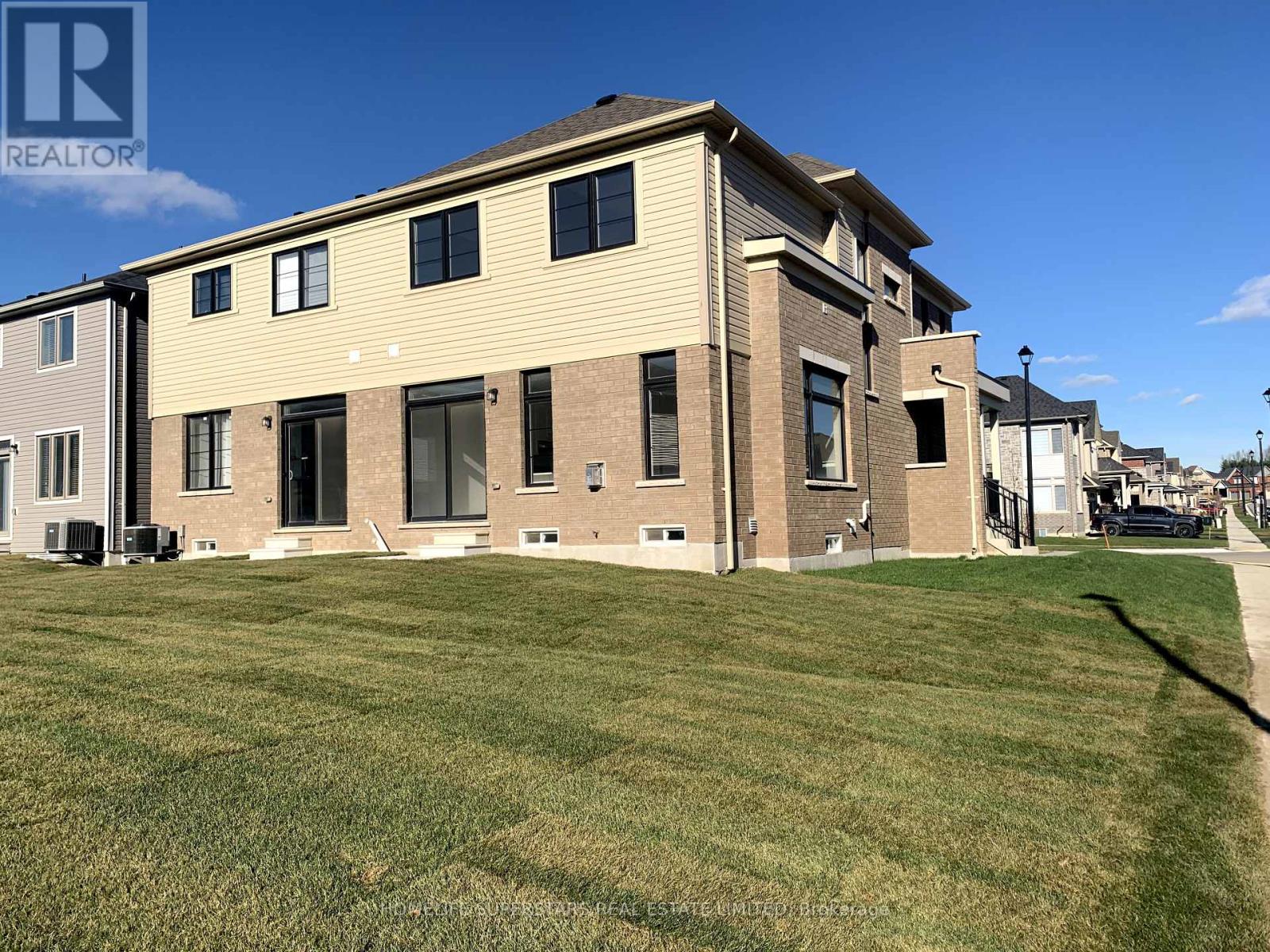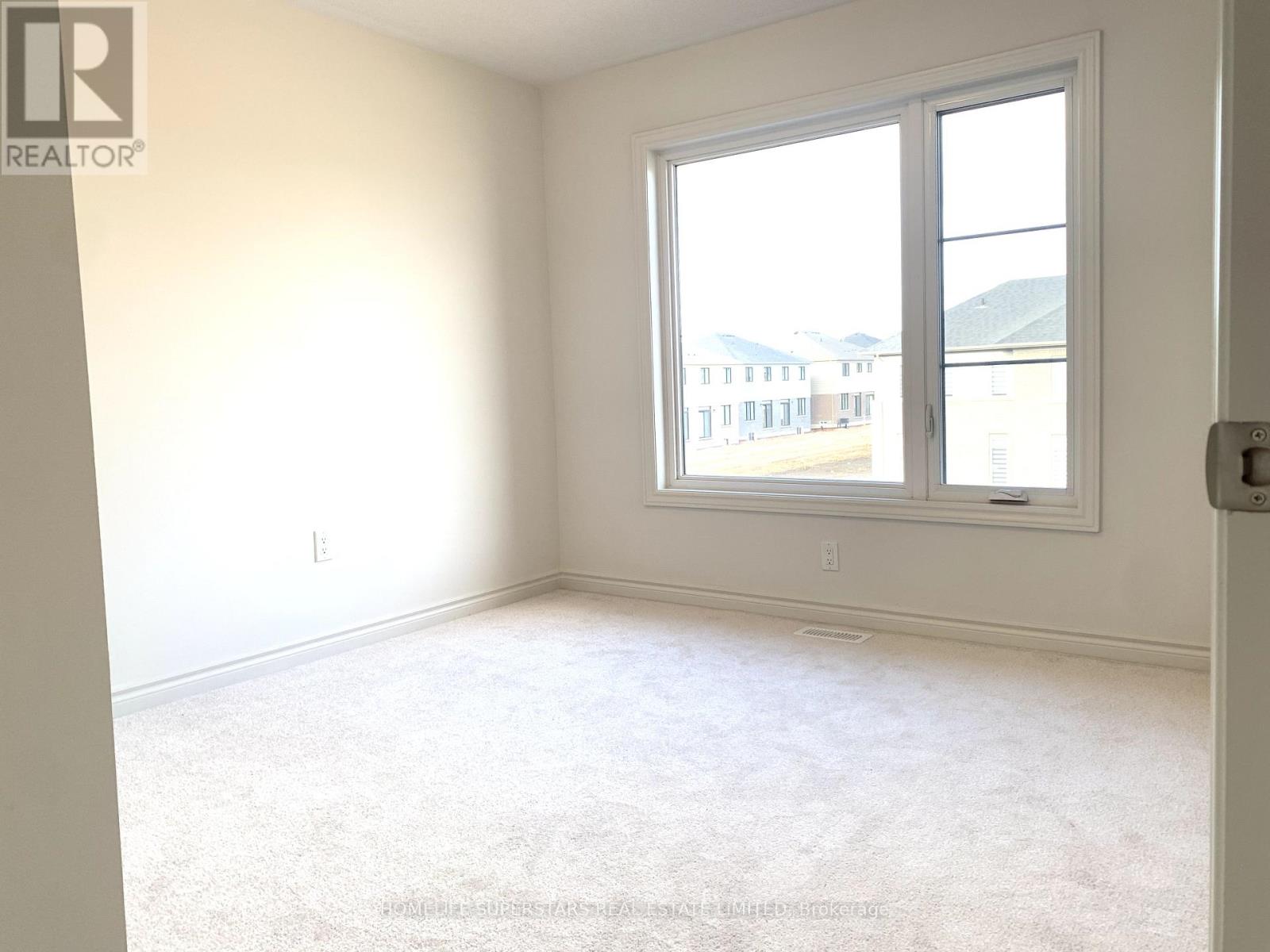166 Elliot Avenue W Centre Wellington, Ontario N1M 0H7
$2,600 Monthly
Brand new Semi facing upcoming park in Beautiful Fergus, Rare 4 Bedroom, Premium Corner lot , 3 Car parking, Unique Layout. Almost 1800 sq ft. Four Bedrooms and Three bathrooms. Separate Office and Family room on main floor with four bed upstairs. Tall white kitchen Cabinetry, 9ft ceiling with Breakfast area and premium wide backyard. Oak stairs. Upcoming park will be right in front ( across the street ) and No house on the side for great views. Practical layout. Corner lot with extra windows , lots of sunshine. Seperate room on main floor for Office .Washer /Dryer on second floor. Extra wide backyard. Unfinished basement with lot of space and storage, Tenant to pay All Utilities . AC to be installed late next spring. **** EXTRAS **** SS Fridge, Stove, Build In DW , Front Loaded Washer and Dryer. (id:58043)
Property Details
| MLS® Number | X9354372 |
| Property Type | Single Family |
| Community Name | Fergus |
| Features | Flat Site |
| ParkingSpaceTotal | 3 |
Building
| BathroomTotal | 3 |
| BedroomsAboveGround | 4 |
| BedroomsTotal | 4 |
| Appliances | Water Heater |
| BasementDevelopment | Unfinished |
| BasementType | N/a (unfinished) |
| ConstructionStyleAttachment | Semi-detached |
| ExteriorFinish | Brick, Stone |
| FireplacePresent | Yes |
| FlooringType | Carpeted, Ceramic |
| FoundationType | Concrete |
| HalfBathTotal | 1 |
| HeatingFuel | Natural Gas |
| HeatingType | Forced Air |
| StoriesTotal | 2 |
| SizeInterior | 1499.9875 - 1999.983 Sqft |
| Type | House |
| UtilityWater | Municipal Water |
Parking
| Garage |
Land
| Acreage | No |
| Sewer | Sanitary Sewer |
| SizeDepth | 108 Ft ,4 In |
| SizeFrontage | 38 Ft ,2 In |
| SizeIrregular | 38.2 X 108.4 Ft |
| SizeTotalText | 38.2 X 108.4 Ft |
Rooms
| Level | Type | Length | Width | Dimensions |
|---|---|---|---|---|
| Second Level | Primary Bedroom | 4.75 m | 3.2 m | 4.75 m x 3.2 m |
| Second Level | Bedroom 2 | 3.2 m | 3 m | 3.2 m x 3 m |
| Second Level | Bedroom 3 | 3.25 m | 3.1 m | 3.25 m x 3.1 m |
| Second Level | Bedroom 4 | 3.2 m | 2.97 m | 3.2 m x 2.97 m |
| Second Level | Laundry Room | 2.2 m | 1.4 m | 2.2 m x 1.4 m |
| Ground Level | Office | 3.35 m | 2.8 m | 3.35 m x 2.8 m |
| Ground Level | Family Room | 4.8 m | 3.81 m | 4.8 m x 3.81 m |
| Ground Level | Kitchen | 2.74 m | 2.74 m | 2.74 m x 2.74 m |
| Ground Level | Eating Area | 2.74 m | 2.7 m | 2.74 m x 2.7 m |
https://www.realtor.ca/real-estate/27432405/166-elliot-avenue-w-centre-wellington-fergus-fergus
Interested?
Contact us for more information
Bhupinder Singh Jassal
Salesperson
2565 Steeles Ave.e., Ste. 11
Brampton, Ontario L6T 4L6




































