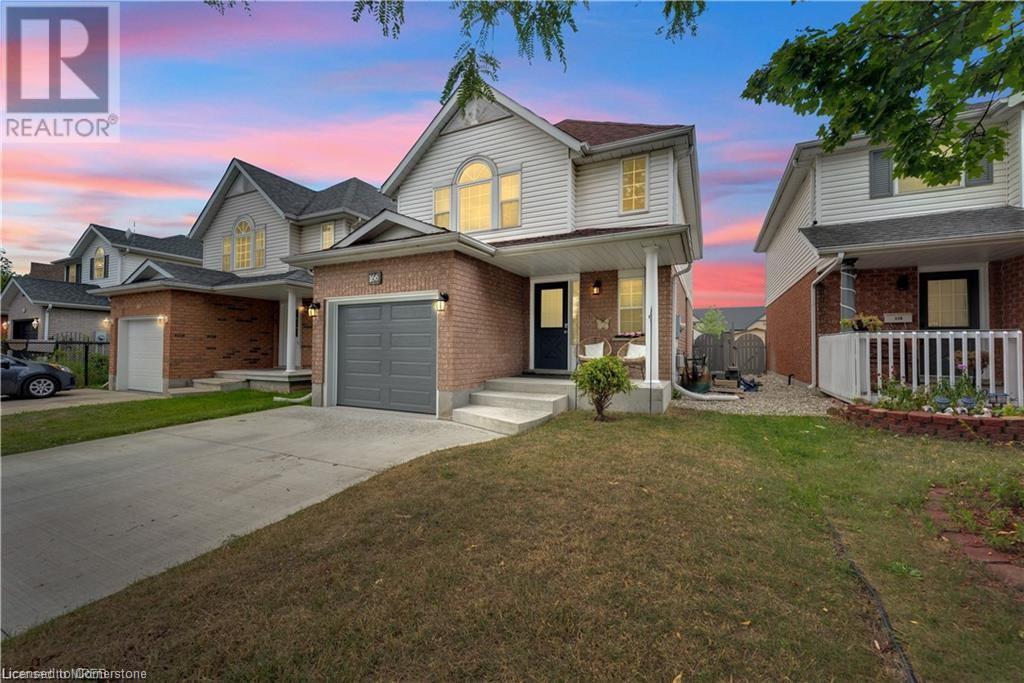166 Kovac Road Cambridge, Ontario N1R 7V8
$3,000 Monthly
Welcome to this stunning, well-maintained home ideally located just minutes from Hwy 401, schools, shopping, parks, entertainment, and every convenience you could need. Step inside to discover a spacious and sun-filled layout, featuring a modern kitchen- equipped with stainless steel appliances and a breakfast bar that flows seamlessly into the dining area. The good sized living room features large window and overlooks the beautiful backyard. Enjoy summer evenings in your backyard oasis, complete with a custom-built deck, stone patio, and metal gazebo—ideal for relaxing or entertaining. The upper floor is carpet-free; features a Huge primary bedroom with soaring vaulted ceilings, large statement windows, and a private 4-piece ensuite. Two additional generously sized bedrooms on the upper floor offer ample space for the whole family. The fully finished basement provides added flexibility with a cozy family room, 2-piece powder room, and an extra room perfect for a home office, guest space, or children’s play area. Located in a quiet, family-friendly neighborhood, this home is a great place to live for any family or young professionals. (id:58043)
Property Details
| MLS® Number | 40741261 |
| Property Type | Single Family |
| Amenities Near By | Hospital, Park, Playground, Public Transit, Schools, Shopping |
| Community Features | Quiet Area |
| Equipment Type | Water Heater |
| Features | Southern Exposure, Gazebo |
| Parking Space Total | 3 |
| Rental Equipment Type | Water Heater |
| Structure | Shed, Porch |
Building
| Bathroom Total | 4 |
| Bedrooms Above Ground | 3 |
| Bedrooms Below Ground | 1 |
| Bedrooms Total | 4 |
| Appliances | Dishwasher, Dryer, Microwave, Refrigerator, Stove, Water Softener, Washer, Hood Fan, Garage Door Opener |
| Architectural Style | 2 Level |
| Basement Development | Finished |
| Basement Type | Full (finished) |
| Construction Style Attachment | Detached |
| Cooling Type | Central Air Conditioning |
| Exterior Finish | Brick Veneer, Vinyl Siding |
| Half Bath Total | 2 |
| Heating Fuel | Natural Gas |
| Heating Type | Forced Air |
| Stories Total | 2 |
| Size Interior | 1,470 Ft2 |
| Type | House |
| Utility Water | Municipal Water |
Parking
| Attached Garage |
Land
| Access Type | Road Access, Highway Access, Highway Nearby |
| Acreage | No |
| Fence Type | Fence |
| Land Amenities | Hospital, Park, Playground, Public Transit, Schools, Shopping |
| Sewer | Municipal Sewage System |
| Size Depth | 102 Ft |
| Size Frontage | 30 Ft |
| Size Total Text | Under 1/2 Acre |
| Zoning Description | Res |
Rooms
| Level | Type | Length | Width | Dimensions |
|---|---|---|---|---|
| Second Level | Full Bathroom | 10'2'' x 6'9'' | ||
| Second Level | Primary Bedroom | 14'7'' x 15'2'' | ||
| Second Level | Bedroom | 10'5'' x 10'2'' | ||
| Second Level | Bedroom | 10'2'' x 10'2'' | ||
| Second Level | 4pc Bathroom | 6'10'' x 8'1'' | ||
| Basement | Bedroom | 10'0'' x 10'0'' | ||
| Basement | Recreation Room | 14'2'' x 11'6'' | ||
| Basement | 2pc Bathroom | 1' x 1'0'' | ||
| Basement | Laundry Room | 9'5'' x 8'4'' | ||
| Main Level | Living Room | 20'4'' x 10'2'' | ||
| Main Level | Kitchen | 10'5'' x 11'8'' | ||
| Main Level | Dining Room | 9'10'' x 9'3'' | ||
| Main Level | 2pc Bathroom | 2'5'' x 7'1'' |
https://www.realtor.ca/real-estate/28467521/166-kovac-road-cambridge
Contact Us
Contact us for more information
Heena Gulati
Salesperson
21 King Street W 5th Floor
Hamilton, Ontario L8P 4W7
(866) 530-7737




























