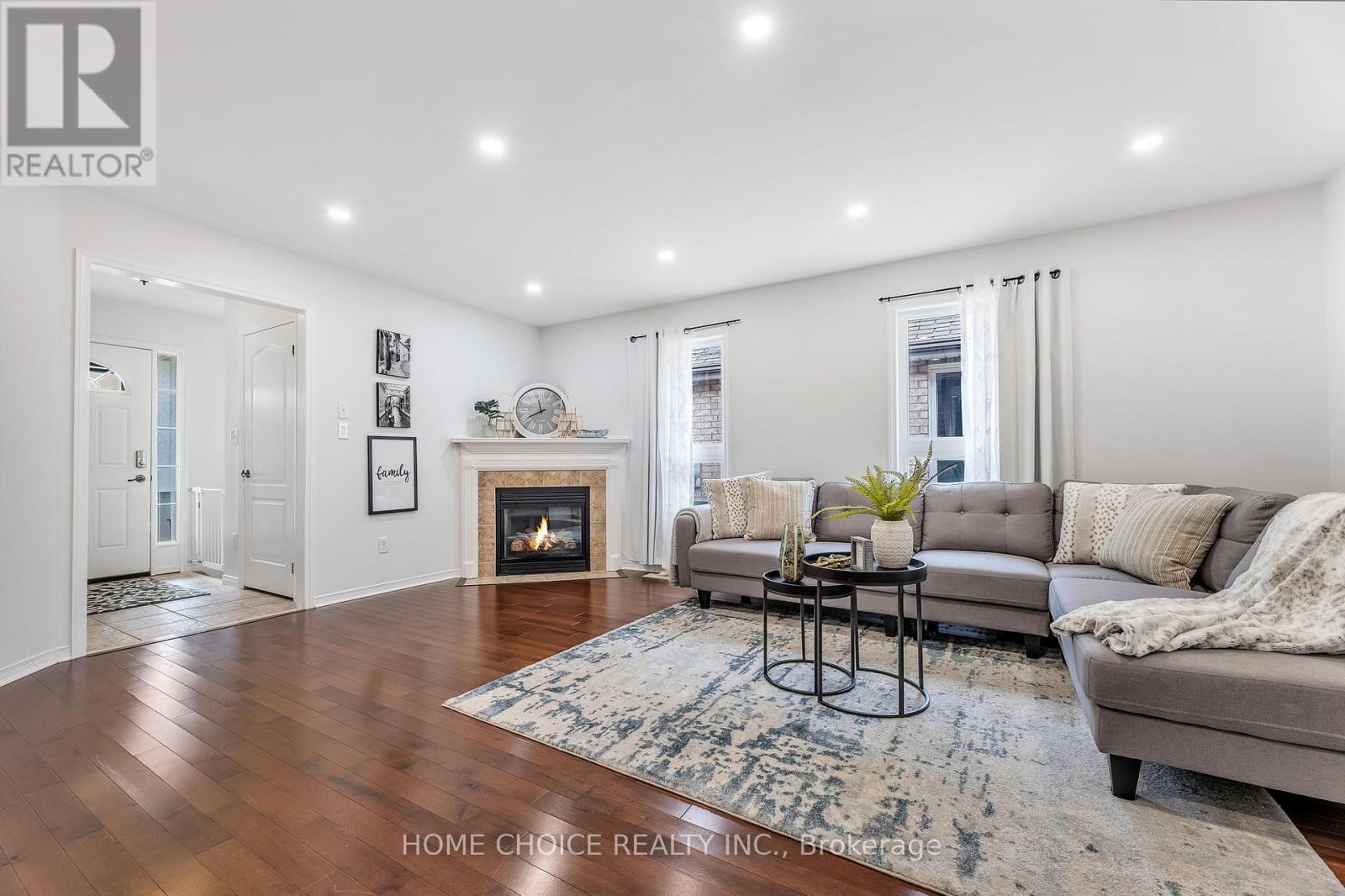1665 Northfield Avenue Oshawa (Samac), Ontario L1K 0K7
$899,000
Welcome to this modern, bright 2+1 bedroom, 3 bath bungalow located in sought after North Oshawa. Perfect for a young family or empty nester looking to downsize, or possible investment opportunity. Inviting entry leads you into a sun fulled open concept main floor featuring pot lights, a cozy fireplace and backyard views. Sleek kitchen boasting an elegant backsplash, floor to ceiling pantry, sliding glass doors with a walk-out to a fenced yard overlooking walking trails. Primary retreat with walk-in closet and a 4pc spa like ensuite. Convenient main floor laundry, garage access and plenty of closets & ample storage. Nestled steps to schools, parks, shopping, close to UOIT and 401 for commuters. **** EXTRAS **** This bungalow offers a partially finished basements with an additional bedroom and a beautiful 3 piece washroom. Plenty of desirable space available with larger windows and high ceilings ready for your imagination. (id:58043)
Property Details
| MLS® Number | E9240319 |
| Property Type | Single Family |
| Community Name | Samac |
| ParkingSpaceTotal | 6 |
| Structure | Porch, Shed |
Building
| BathroomTotal | 3 |
| BedroomsAboveGround | 2 |
| BedroomsBelowGround | 1 |
| BedroomsTotal | 3 |
| Appliances | Dishwasher, Dryer, Microwave, Refrigerator, Stove, Washer, Window Coverings |
| ArchitecturalStyle | Bungalow |
| BasementDevelopment | Partially Finished |
| BasementType | N/a (partially Finished) |
| ConstructionStyleAttachment | Detached |
| CoolingType | Central Air Conditioning |
| ExteriorFinish | Brick, Aluminum Siding |
| FireplacePresent | Yes |
| FlooringType | Hardwood, Ceramic, Carpeted |
| FoundationType | Concrete |
| HeatingFuel | Natural Gas |
| HeatingType | Forced Air |
| StoriesTotal | 1 |
| Type | House |
| UtilityWater | Municipal Water |
Parking
| Attached Garage |
Land
| Acreage | No |
| Sewer | Sanitary Sewer |
| SizeDepth | 98 Ft ,6 In |
| SizeFrontage | 39 Ft ,4 In |
| SizeIrregular | 39.4 X 98.5 Ft |
| SizeTotalText | 39.4 X 98.5 Ft |
Rooms
| Level | Type | Length | Width | Dimensions |
|---|---|---|---|---|
| Lower Level | Bedroom 3 | 3.65 m | 4.14 m | 3.65 m x 4.14 m |
| Main Level | Living Room | 5.48 m | 5.03 m | 5.48 m x 5.03 m |
| Main Level | Kitchen | 5.65 m | 3.43 m | 5.65 m x 3.43 m |
| Main Level | Primary Bedroom | 3.64 m | 4.43 m | 3.64 m x 4.43 m |
| Main Level | Bedroom 2 | 3.86 m | 2.73 m | 3.86 m x 2.73 m |
| Main Level | Laundry Room | Measurements not available |
https://www.realtor.ca/real-estate/27254697/1665-northfield-avenue-oshawa-samac-samac
Interested?
Contact us for more information
Belinda Ruth Paxton
Salesperson
Pierre Edward Paris
Broker



































