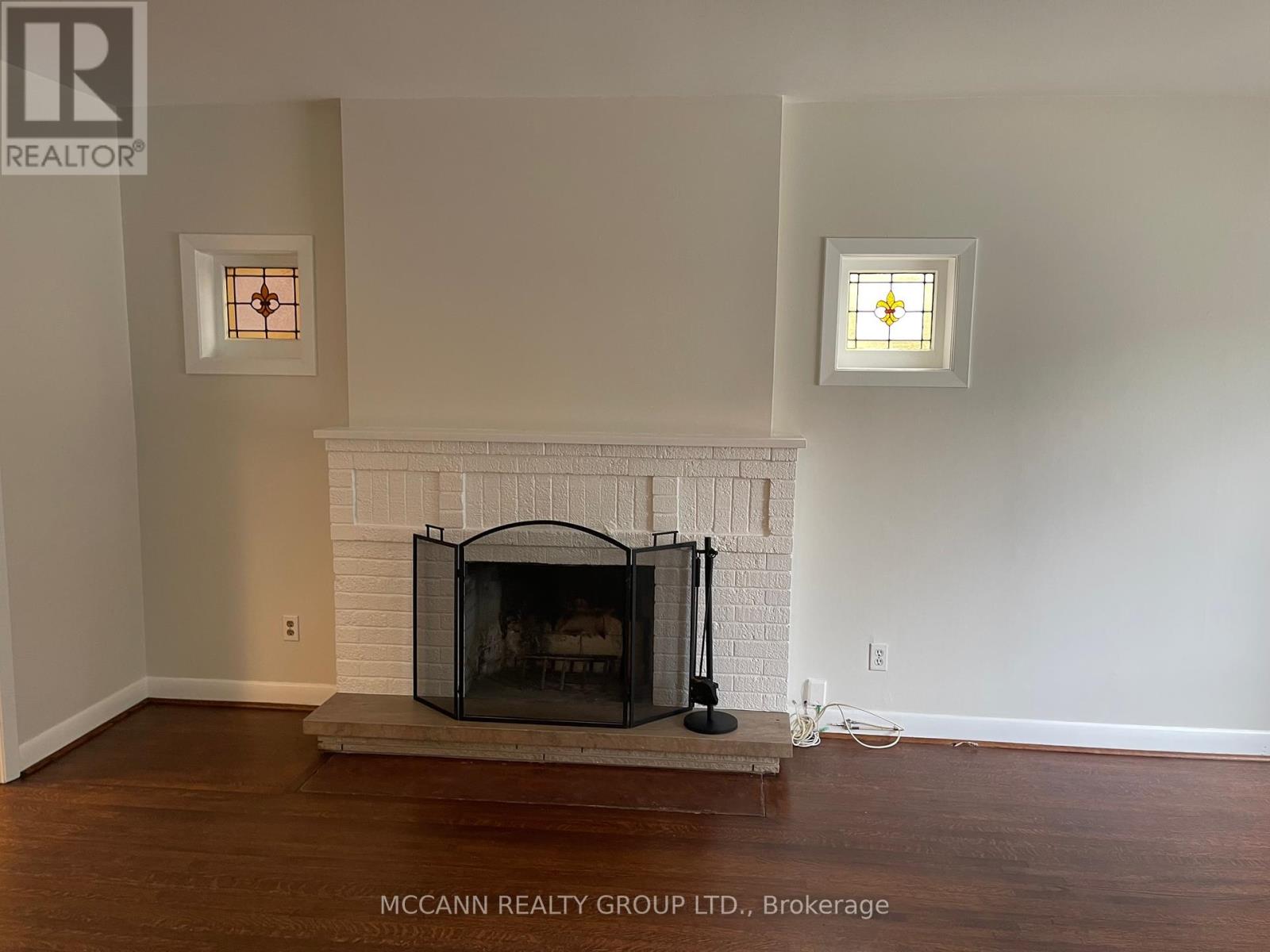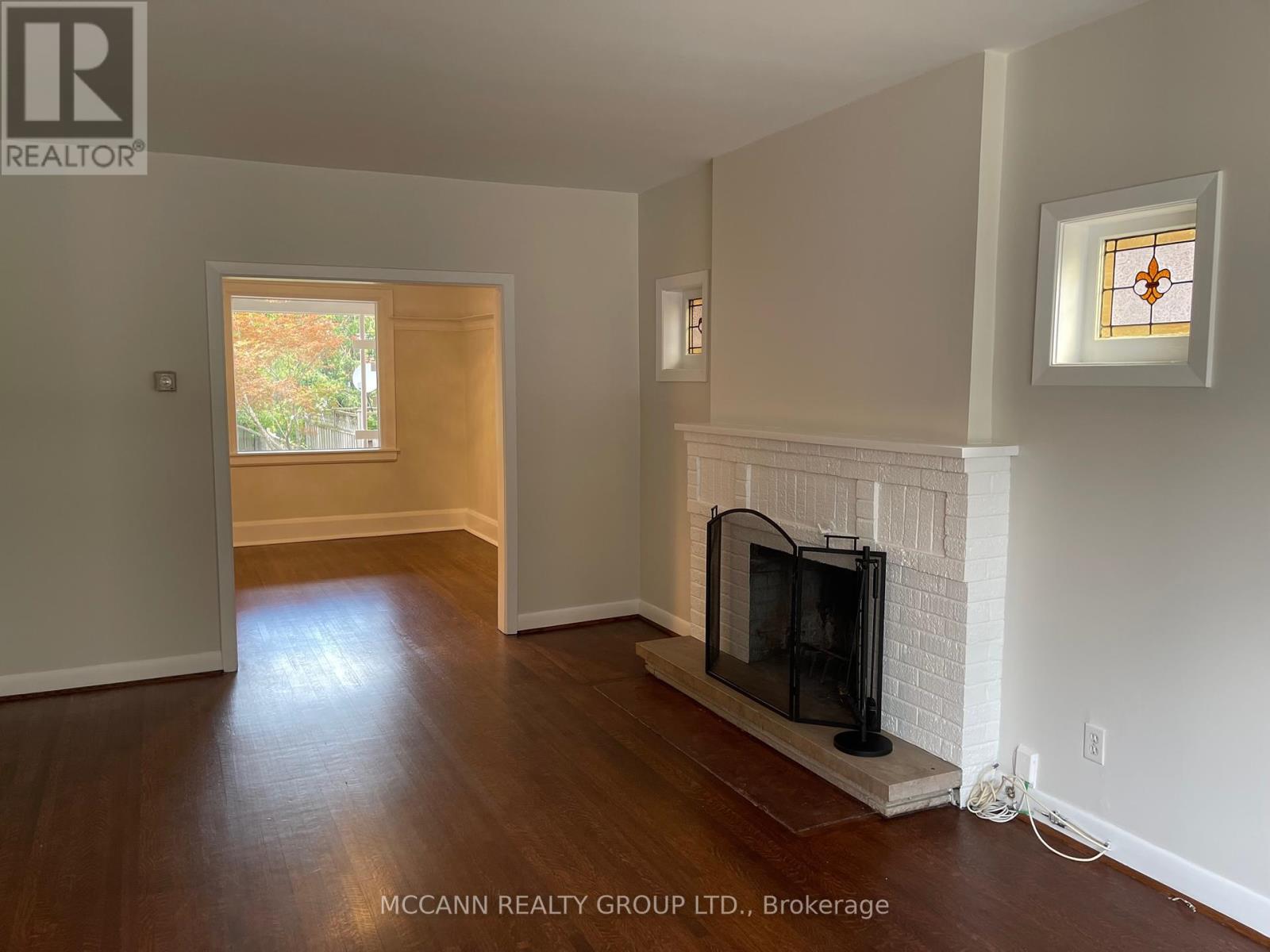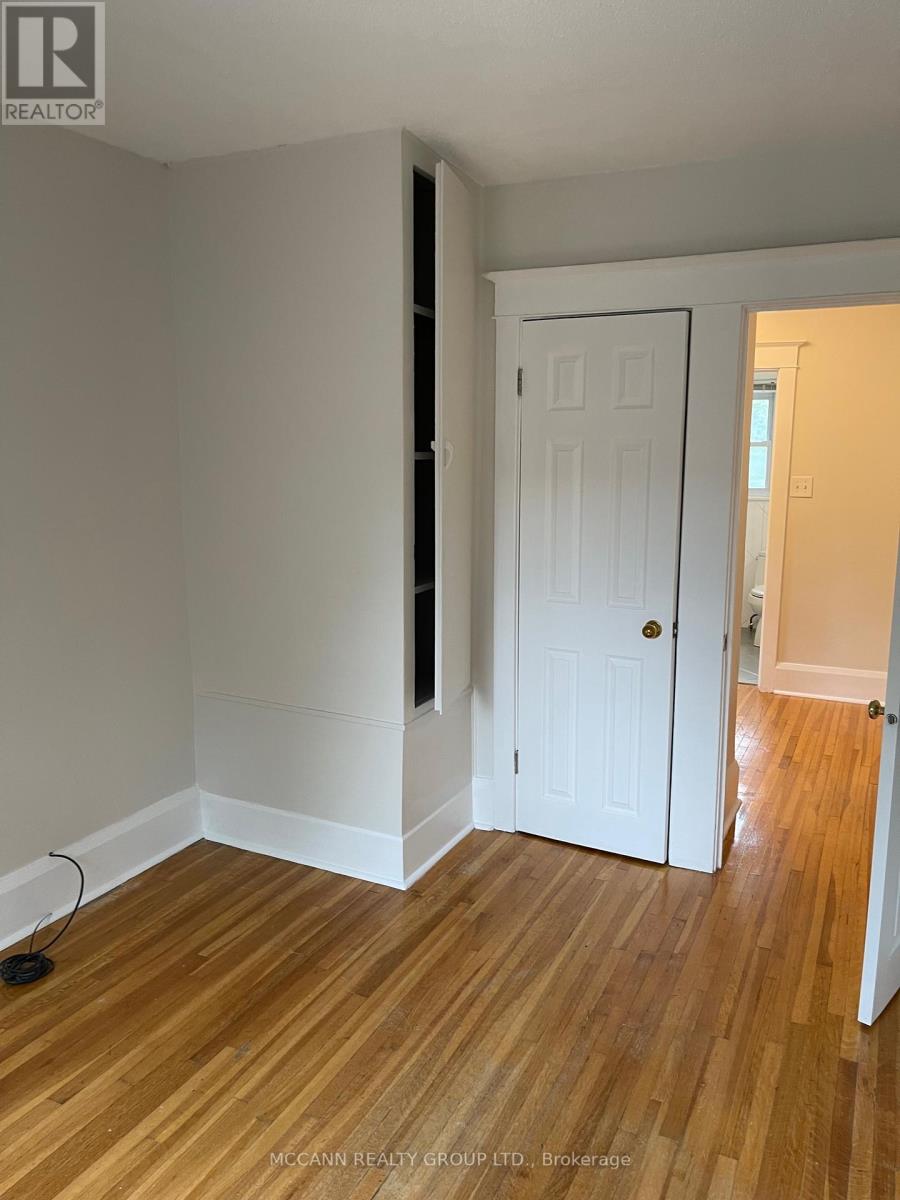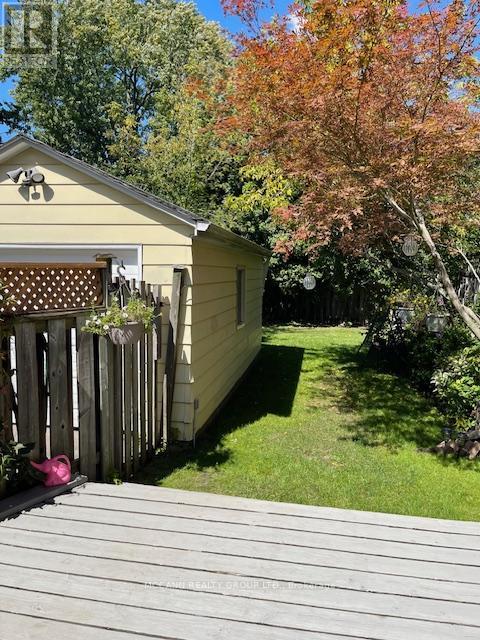168 Roslin Avenue Toronto, Ontario M4N 1Z6
$5,000 Monthly
2-Storey Detached Renovated Home In Quiet Cul-De-Sac. Approx 5-8 Min Walk To Schools, TTC, Park & Shops. Hardwood Flrs, 2 Bathrms, Fireplace, Parking. Finished Lower Level, Updated Kit, Fenced Yard & Private Deck. Great Storage Space, Garden Shed Behind Garage. BrightHome With Large Windows. **** EXTRAS **** Fridge, Stove, Dishwasher, Washer, Dryer, Electric Light Fixtures, Central Air Conditioning System. Tenant Pays Heat, Hydro, Water, Gardening, Snow Removal, Tenant Insurance, Cable/Internet, Parking Pad Permit. (id:58043)
Property Details
| MLS® Number | C11926841 |
| Property Type | Single Family |
| Community Name | Lawrence Park North |
| ParkingSpaceTotal | 2 |
Building
| BathroomTotal | 2 |
| BedroomsAboveGround | 3 |
| BedroomsTotal | 3 |
| BasementDevelopment | Finished |
| BasementType | N/a (finished) |
| ConstructionStyleAttachment | Detached |
| CoolingType | Central Air Conditioning |
| ExteriorFinish | Brick |
| FireplacePresent | Yes |
| FlooringType | Hardwood, Tile, Carpeted |
| FoundationType | Unknown |
| HalfBathTotal | 1 |
| HeatingFuel | Natural Gas |
| HeatingType | Forced Air |
| StoriesTotal | 2 |
| Type | House |
| UtilityWater | Municipal Water |
Parking
| Detached Garage |
Land
| Acreage | No |
| Sewer | Sanitary Sewer |
| SizeDepth | 125 Ft |
| SizeFrontage | 25 Ft |
| SizeIrregular | 25 X 125 Ft |
| SizeTotalText | 25 X 125 Ft |
Rooms
| Level | Type | Length | Width | Dimensions |
|---|---|---|---|---|
| Second Level | Primary Bedroom | 3.38 m | 2.84 m | 3.38 m x 2.84 m |
| Second Level | Bedroom 2 | 3.87 m | 2.68 m | 3.87 m x 2.68 m |
| Second Level | Bedroom 3 | 3.6 m | 2.68 m | 3.6 m x 2.68 m |
| Basement | Recreational, Games Room | 4.26 m | 3.3 m | 4.26 m x 3.3 m |
| Basement | Office | 5.76 m | 2.04 m | 5.76 m x 2.04 m |
| Basement | Laundry Room | Measurements not available | ||
| Ground Level | Living Room | 5.69 m | 3.47 m | 5.69 m x 3.47 m |
| Ground Level | Dining Room | 3.5 m | 2.8 m | 3.5 m x 2.8 m |
| Ground Level | Kitchen | 3.53 m | 2.3 m | 3.53 m x 2.3 m |
| Ground Level | Eating Area | 2.37 m | 1.61 m | 2.37 m x 1.61 m |
Interested?
Contact us for more information
Cheri Dorsey Mccann
Broker of Record
3307 Yonge St
Toronto, Ontario M4N 2L9


































