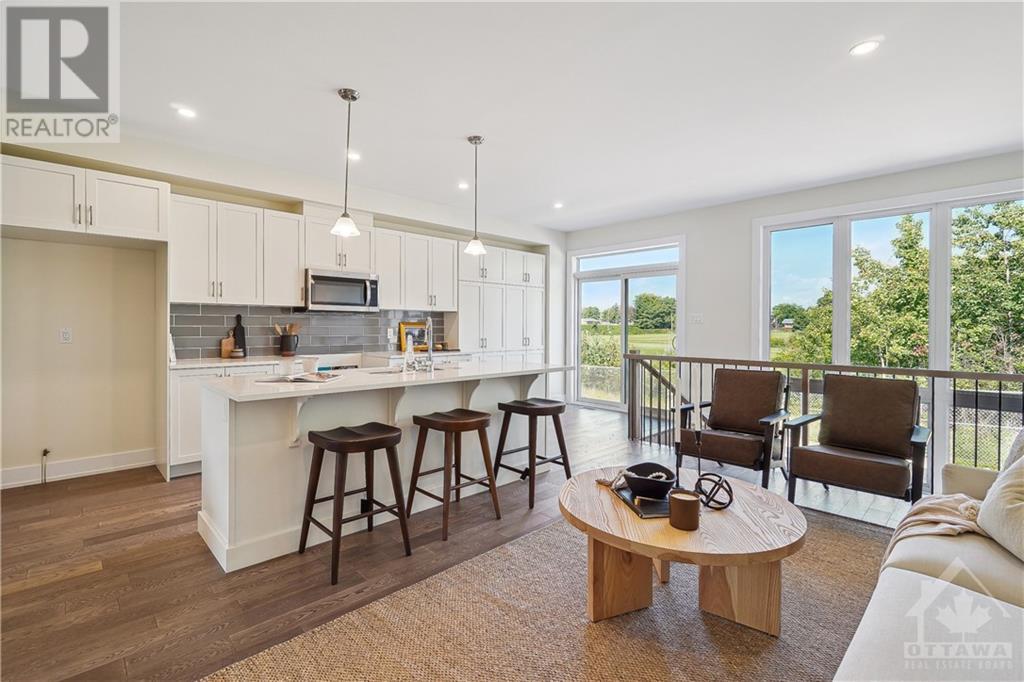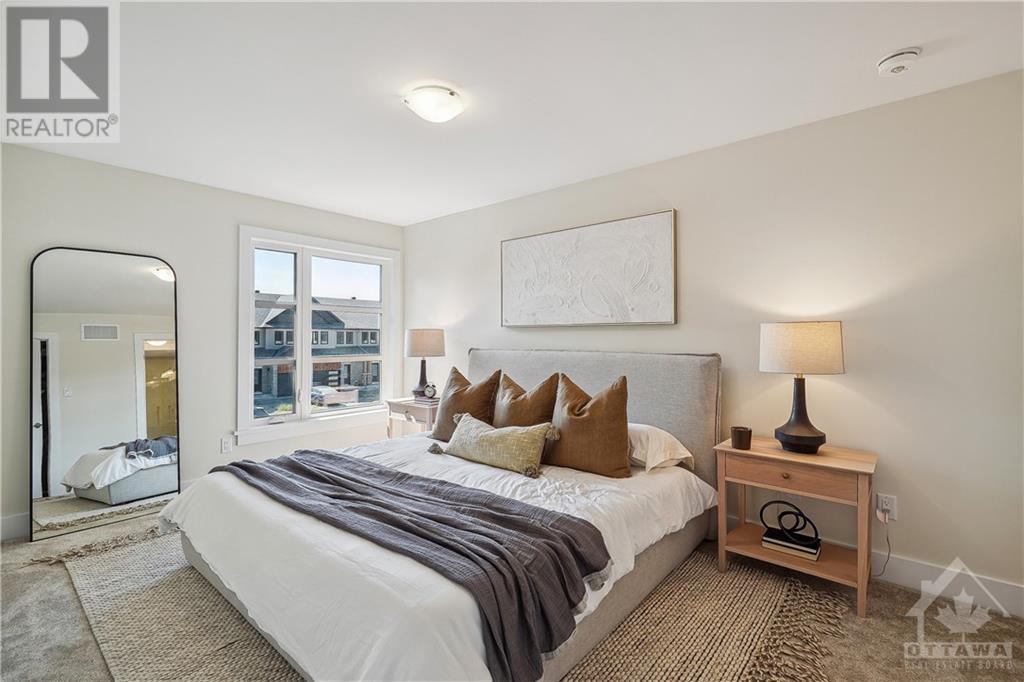169 Craig Duncan Terrace Stittsville, Ontario K2S 3C6
$830,900
Welcome to Shea Village, Stittsville—introducing Patten Homes' Beckwith model! This soon-to-be-built 2-bedroom, 3-bathroom townhome promises modern luxury and thoughtful design. The open-concept layout seamlessly connects the living, dining, and kitchen areas, creating an airy ambiance. The spacious kitchen island with a breakfast bar is perfect for entertaining and family gatherings. Cozy up by the warm gas fireplace or utilize the finished walkout basement as a home office, gym, or entertainment room. Ascend the open staircase to a naturally lit second floor with a 6' x 4' wood deck for outdoor relaxation. Enjoy the convenience of second-floor laundry and a generously sized primary walk-in closet. Reach out today for more information on your dream home! (id:58043)
Property Details
| MLS® Number | 1397726 |
| Property Type | Single Family |
| Neigbourhood | Shea Village |
| AmenitiesNearBy | Public Transit, Recreation Nearby, Shopping |
| ParkingSpaceTotal | 2 |
Building
| BathroomTotal | 3 |
| BedroomsAboveGround | 2 |
| BedroomsTotal | 2 |
| BasementDevelopment | Finished |
| BasementType | Full (finished) |
| ConstructedDate | 2024 |
| CoolingType | Central Air Conditioning |
| ExteriorFinish | Stone, Siding |
| FireplacePresent | Yes |
| FireplaceTotal | 1 |
| FlooringType | Mixed Flooring |
| FoundationType | Poured Concrete |
| HalfBathTotal | 1 |
| HeatingFuel | Natural Gas |
| HeatingType | Forced Air |
| StoriesTotal | 2 |
| Type | Row / Townhouse |
| UtilityWater | Municipal Water |
Parking
| Attached Garage | |
| Surfaced |
Land
| Acreage | No |
| LandAmenities | Public Transit, Recreation Nearby, Shopping |
| Sewer | Municipal Sewage System |
| SizeDepth | 100 Ft |
| SizeFrontage | 20 Ft |
| SizeIrregular | 20 Ft X 100 Ft |
| SizeTotalText | 20 Ft X 100 Ft |
| ZoningDescription | Residential |
Rooms
| Level | Type | Length | Width | Dimensions |
|---|---|---|---|---|
| Second Level | Primary Bedroom | 19'2" x 13'6" | ||
| Second Level | Other | Measurements not available | ||
| Second Level | 5pc Ensuite Bath | Measurements not available | ||
| Second Level | Laundry Room | Measurements not available | ||
| Second Level | Bedroom | 10'0" x 10'7" | ||
| Second Level | 4pc Bathroom | Measurements not available | ||
| Second Level | Family Room/fireplace | 11'8" x 15'9" | ||
| Main Level | Living Room | 10'4" x 20'11" | ||
| Main Level | Kitchen | 8'10" x 15'1" | ||
| Main Level | Dining Room | 9'5" x 10'4" | ||
| Main Level | Partial Bathroom | Measurements not available |
https://www.realtor.ca/real-estate/27045981/169-craig-duncan-terrace-stittsville-shea-village
Interested?
Contact us for more information
Rachel Langlois
Broker
2934 Baseline Rd Unit 402
Ottawa, Ontario K2H 1B2
















