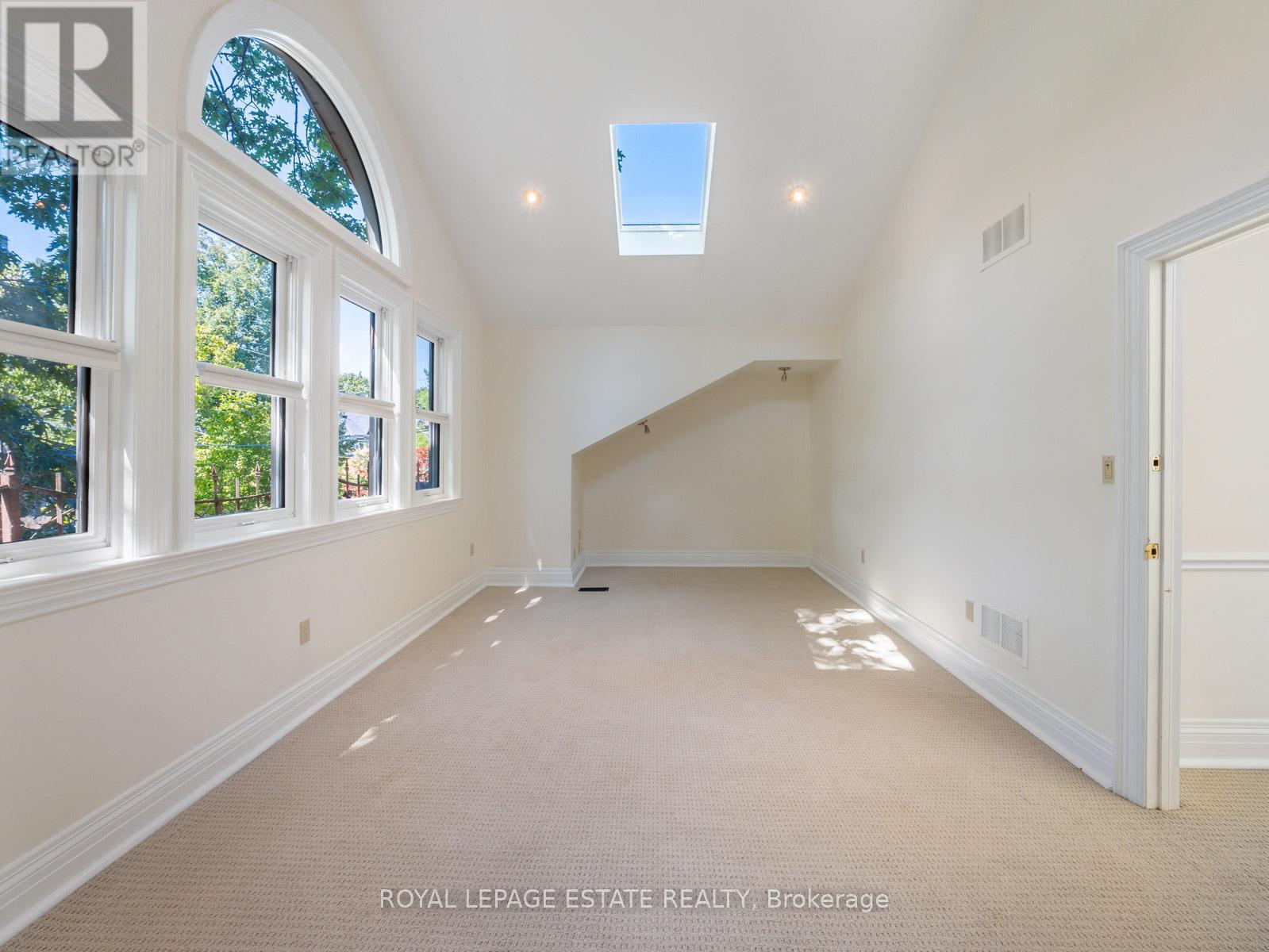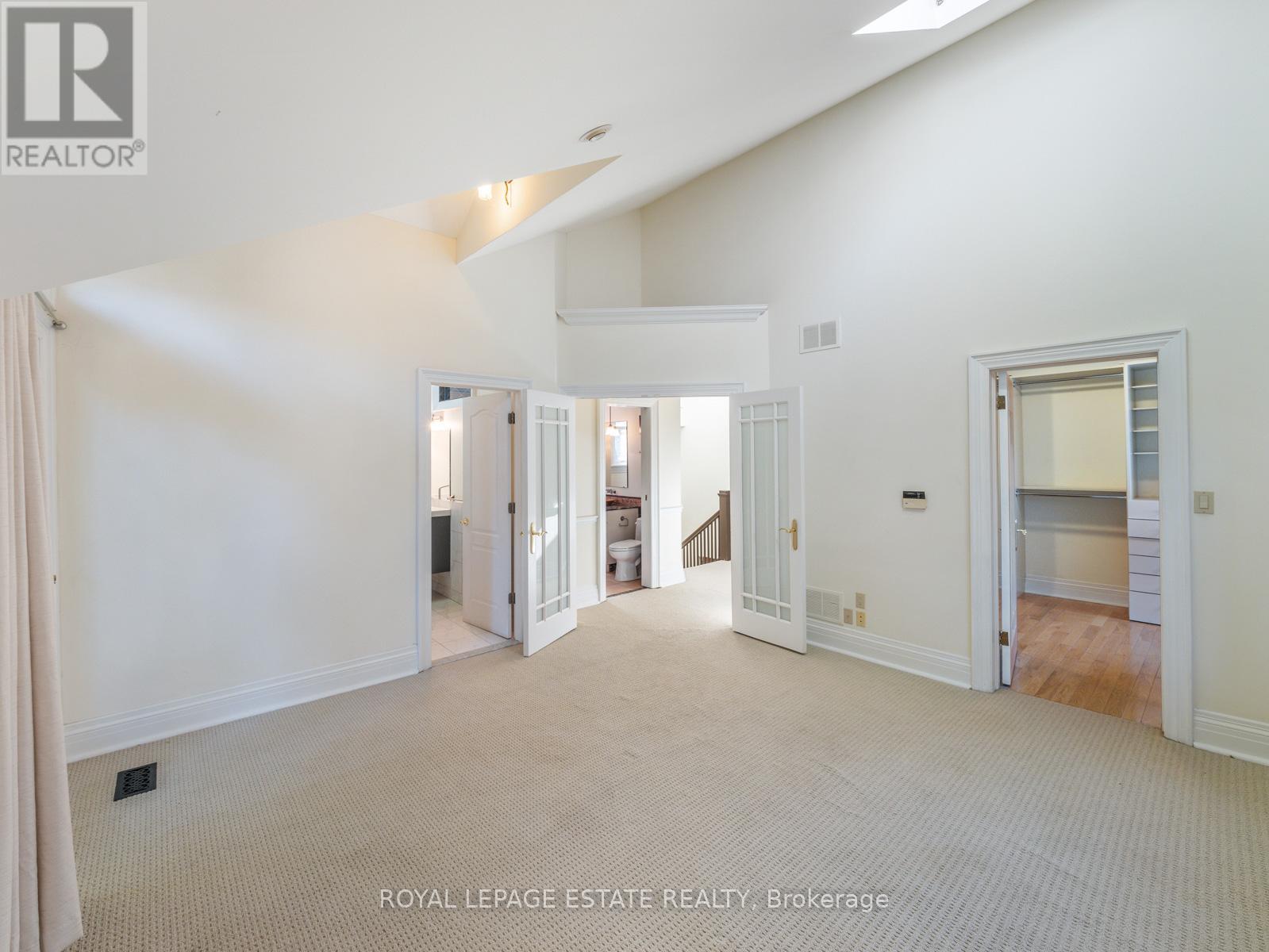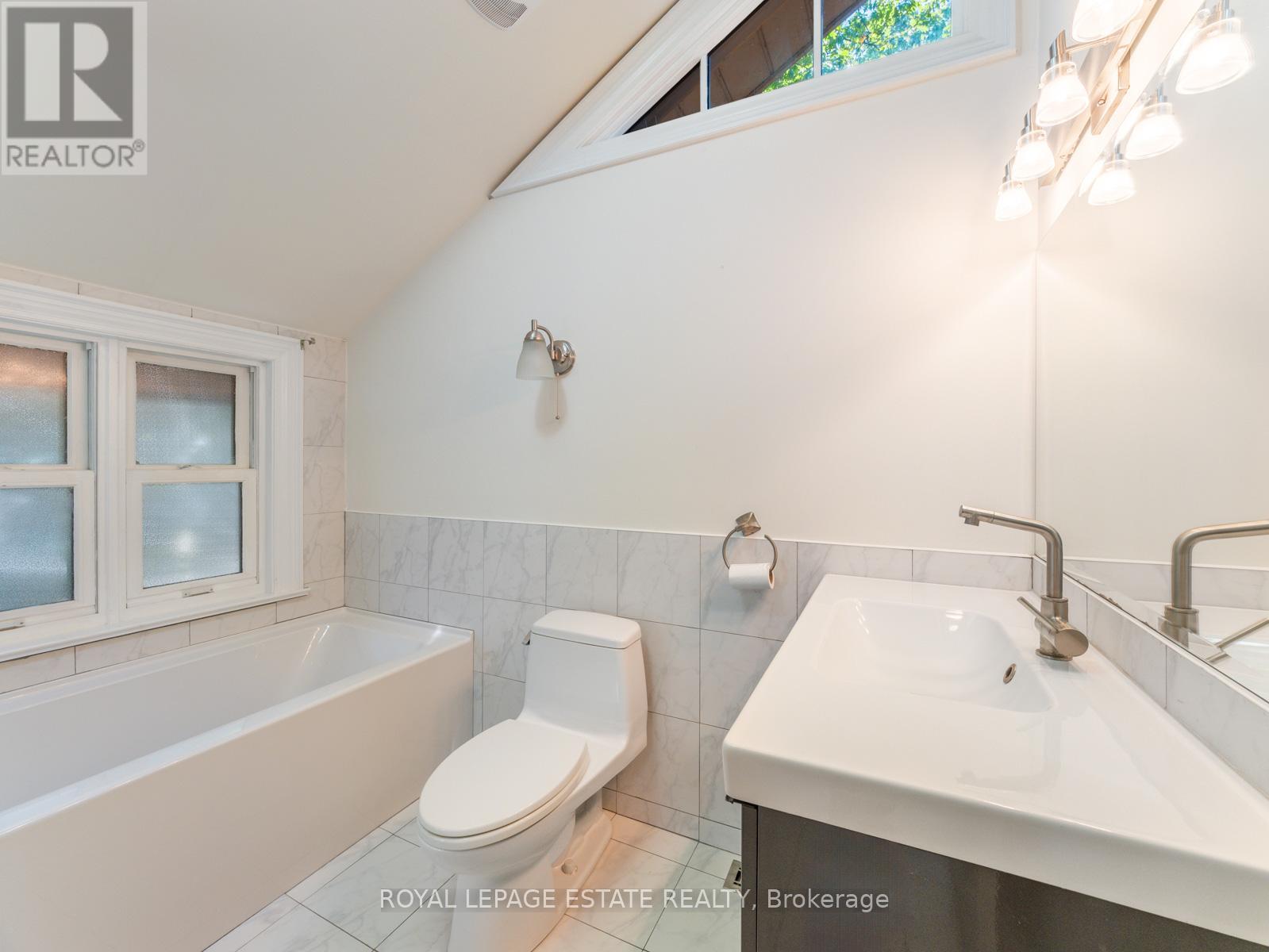17 Balsam Avenue Toronto (The Beaches), Ontario M4E 3B3
$5,500 Monthly
This Is The Beach! Steps To The Lake & Boardwalk, With Views Of The Lake And Lake Breezes From The Spacious Front Porch. This Detached 2 Bedroom 3 Bath Home Is Bright & Airy W/ Front Pad Parking & Extra Parking Spot In Backyard Via Wide Mutual Drive. Well Kept & Renovated W/ Rich Hardwood Flrs & Gas Fireplace w/French Door W/O From Living Rm To Terrific Front Porch. Modern Kitchen W/ Limestone Cntrs & Modern Stainless Steel Appls W/ Gas Cook-Top, B/I Oven & W/O to the Deck & Yard. Main Flr 2-Pc Bath. 2 Large 2nd Flr Bdrms includ Primary Bdrm With 4-Pc Ensuite Bath + Walk-in Closet w/Combined Ensuite Laundry. Large Unfinished Bsmt for Storage w/Side Entrance. Updated Mechanicals Throughout Including Wiring & Forced Air Gas Furnace & A/C. Situated on one of this Neighbourhood's Premier Streets Amid Many of the Finest Homes in The Beach! **** EXTRAS **** No Smokers Please. Any Pet Will Need To Be Approved By Landlord. References Required W/Letter(s) Of Employment. Up-To-Date Equifax Credit Check. 12 Month Lease Minimum. Tenant Pays Monthly Rent + Gas Heat/Hydro/Water/Garbage Bin. (id:58043)
Property Details
| MLS® Number | E9304140 |
| Property Type | Single Family |
| Neigbourhood | The Beaches |
| Community Name | The Beaches |
| AmenitiesNearBy | Beach |
| Features | In Suite Laundry, Sump Pump |
| ParkingSpaceTotal | 2 |
| Structure | Porch |
| ViewType | Lake View |
Building
| BathroomTotal | 3 |
| BedroomsAboveGround | 2 |
| BedroomsTotal | 2 |
| Amenities | Fireplace(s) |
| Appliances | Window Coverings |
| BasementDevelopment | Unfinished |
| BasementFeatures | Separate Entrance |
| BasementType | N/a (unfinished) |
| ConstructionStyleAttachment | Detached |
| CoolingType | Central Air Conditioning |
| ExteriorFinish | Brick, Stucco |
| FireplacePresent | Yes |
| FireplaceTotal | 1 |
| FlooringType | Carpeted |
| FoundationType | Concrete |
| HalfBathTotal | 1 |
| HeatingFuel | Natural Gas |
| HeatingType | Forced Air |
| StoriesTotal | 2 |
| Type | House |
| UtilityWater | Municipal Water |
Land
| Acreage | No |
| LandAmenities | Beach |
| Sewer | Sanitary Sewer |
| SizeDepth | 100 Ft |
| SizeFrontage | 32 Ft |
| SizeIrregular | 32 X 100 Ft |
| SizeTotalText | 32 X 100 Ft |
| SurfaceWater | Lake/pond |
Rooms
| Level | Type | Length | Width | Dimensions |
|---|---|---|---|---|
| Second Level | Bedroom | 4.5 m | 4.3 m | 4.5 m x 4.3 m |
| Second Level | Laundry Room | 2.8 m | 2.5 m | 2.8 m x 2.5 m |
| Second Level | Bedroom | 6.9 m | 3.5 m | 6.9 m x 3.5 m |
| Ground Level | Foyer | 2.4 m | 2.4 m | 2.4 m x 2.4 m |
| Ground Level | Living Room | 9.3 m | 3.4 m | 9.3 m x 3.4 m |
| Ground Level | Dining Room | 9.3 m | 3.4 m | 9.3 m x 3.4 m |
| Ground Level | Kitchen | 3.8 m | 3.1 m | 3.8 m x 3.1 m |
https://www.realtor.ca/real-estate/27377291/17-balsam-avenue-toronto-the-beaches-the-beaches
Interested?
Contact us for more information
Thomas D. Neal
Salesperson
2301 Queen Street East
Toronto, Ontario M4E 1G7







































