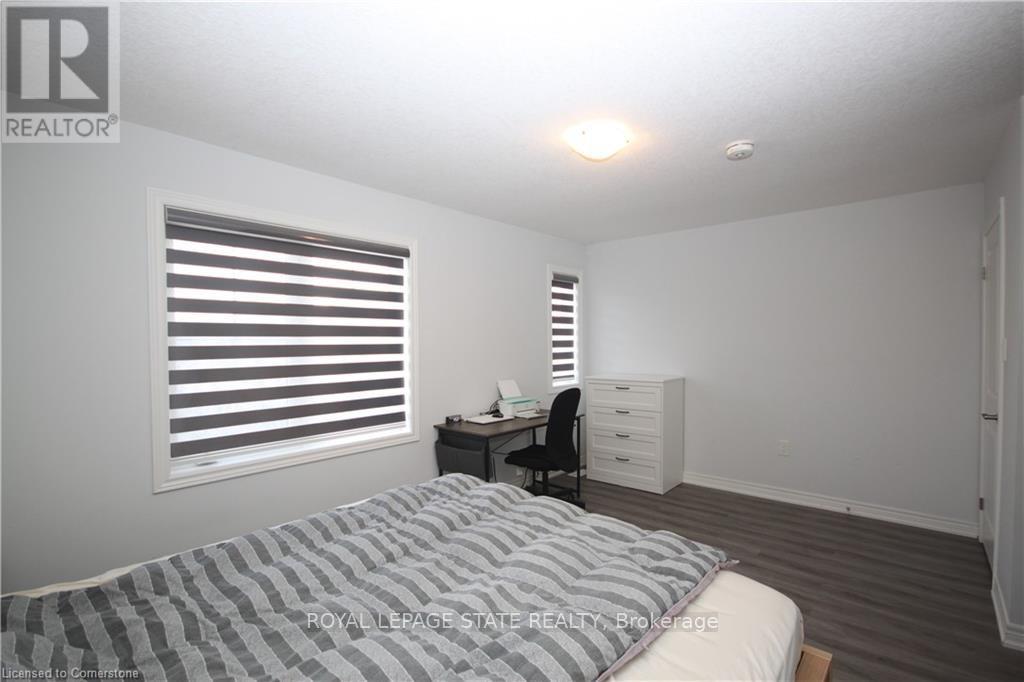17 Barley Lane Hamilton, Ontario L9K 0K1
$2,850 Monthly
Spacious unit built by Marz Homes in a peaceful & serene setting full of amenities such aseasy access to highways, new schools, shops & parks. Features: vinyl plank flooring livingroom, kitchen, bedrooms & den, s.s. appliances in kitchen, A/C, concrete block betweenunits & backs onto greenspace. Required: Rental Application, Letter of Employment, Proofof Income, Recent Credit Report, REFS, no smoking, no pets. Tenant to pay utilitiesincluding water heater rental. Available February 1, 2025. (id:58043)
Property Details
| MLS® Number | X11423960 |
| Property Type | Single Family |
| Community Name | Meadowlands |
| AmenitiesNearBy | Park, Schools |
| ParkingSpaceTotal | 2 |
Building
| BathroomTotal | 3 |
| BedroomsAboveGround | 3 |
| BedroomsTotal | 3 |
| Appliances | Water Heater, Garage Door Opener Remote(s), Dishwasher, Dryer, Garage Door Opener, Refrigerator, Stove, Washer, Window Coverings |
| ConstructionStyleAttachment | Attached |
| CoolingType | Central Air Conditioning |
| ExteriorFinish | Brick, Stucco |
| FoundationType | Slab |
| HalfBathTotal | 1 |
| HeatingFuel | Natural Gas |
| HeatingType | Forced Air |
| StoriesTotal | 3 |
| SizeInterior | 1499.9875 - 1999.983 Sqft |
| Type | Row / Townhouse |
| UtilityWater | Municipal Water |
Parking
| Attached Garage | |
| Inside Entry |
Land
| Acreage | No |
| LandAmenities | Park, Schools |
| Sewer | Sanitary Sewer |
| SizeDepth | 77 Ft ,6 In |
| SizeFrontage | 16 Ft ,10 In |
| SizeIrregular | 16.9 X 77.5 Ft |
| SizeTotalText | 16.9 X 77.5 Ft|under 1/2 Acre |
Rooms
| Level | Type | Length | Width | Dimensions |
|---|---|---|---|---|
| Second Level | Living Room | 5.13 m | 3.61 m | 5.13 m x 3.61 m |
| Second Level | Kitchen | 3.38 m | 4.86 m | 3.38 m x 4.86 m |
| Third Level | Primary Bedroom | 3.23 m | 4.85 m | 3.23 m x 4.85 m |
| Third Level | Bedroom | 2.92 m | 2.41 m | 2.92 m x 2.41 m |
| Third Level | Bedroom | 2.92 m | 2.34 m | 2.92 m x 2.34 m |
| Main Level | Den | 3.33 m | 3.53 m | 3.33 m x 3.53 m |
https://www.realtor.ca/real-estate/27691184/17-barley-lane-hamilton-meadowlands-meadowlands
Interested?
Contact us for more information
Margaret Uznanska
Salesperson
987 Rymal Rd Unit 100
Hamilton, Ontario L8W 3M2


















