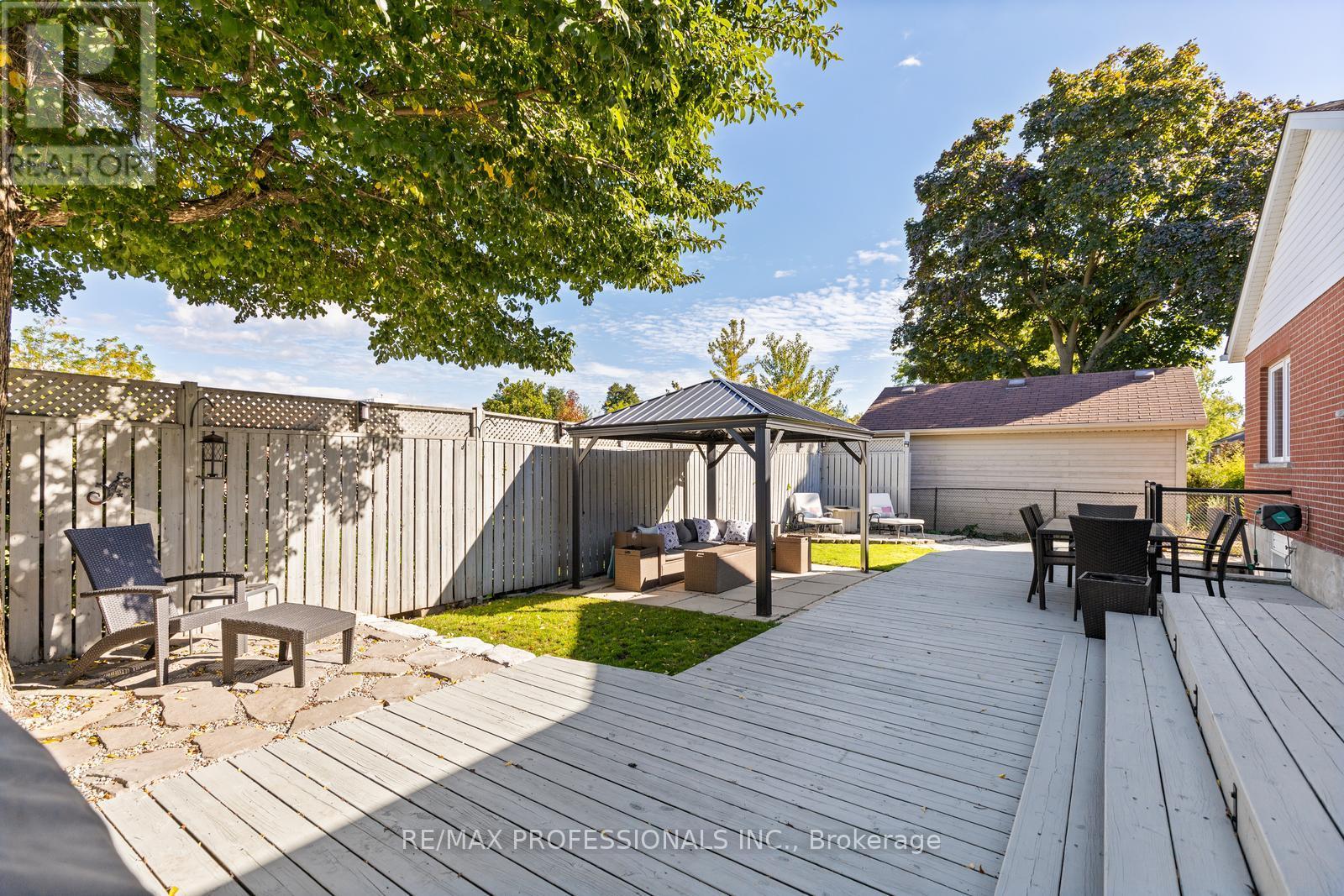17 Delma Drive Toronto, Ontario M8W 4N3
$998,000
Beautifully remodelled bungalow in family-friendly Alderwood. Completely transformed in 2011 with a main floor & basement addition including a large Prime BR w/3 pc ensuite & w/I closet, chef's kitchen combined w/ dining/family room & basement addition along with an attached garage w/indoor access. Main floor also features 2 other large BRs & an office. Refinished hardwood floors thruout main '24. Kitchen is equipped w/Black SS appliances, quartz counters, ceramic backsplash & ample prep space. Kitchen flows into a dining/family rm w/walkout to a freshly painted cozy back deck. Large LR features beautiful bay window. The lower level offers versatility w/2 separate entrances, large rec rm, kitchen, 4-piece bath & 1 BR, completed w/ laminate floors, potlights & walkout to a huge storage area/rear addition, leading to the backyard. Bsmt landing provides access to shared laundry & utility rms. Addition walls reinforced for a potential second storey, increasing future expansion possibilities. **** EXTRAS **** Steps to Sir Adam Beck French Immersion School, daycare, rec centre w/ library, pool, ice rink & Park as well as St AmbroseCatholic School. Convenient Access to GO Train, Sherway Gardens, Farm Boy Grocery Store, highways, airport, downtown (id:58043)
Property Details
| MLS® Number | W9380835 |
| Property Type | Single Family |
| Neigbourhood | Alderwood |
| Community Name | Alderwood |
| AmenitiesNearBy | Park, Public Transit, Schools |
| CommunityFeatures | Community Centre |
| ParkingSpaceTotal | 4 |
Building
| BathroomTotal | 3 |
| BedroomsAboveGround | 3 |
| BedroomsBelowGround | 2 |
| BedroomsTotal | 5 |
| Appliances | Dryer, Range, Refrigerator, Stove, Washer |
| ArchitecturalStyle | Bungalow |
| BasementDevelopment | Finished |
| BasementFeatures | Separate Entrance |
| BasementType | N/a (finished) |
| ConstructionStyleAttachment | Detached |
| CoolingType | Central Air Conditioning |
| ExteriorFinish | Brick |
| FlooringType | Hardwood, Laminate |
| FoundationType | Block |
| HeatingFuel | Natural Gas |
| HeatingType | Forced Air |
| StoriesTotal | 1 |
| Type | House |
| UtilityWater | Municipal Water |
Parking
| Attached Garage |
Land
| Acreage | No |
| LandAmenities | Park, Public Transit, Schools |
| Sewer | Sanitary Sewer |
| SizeDepth | 99 Ft |
| SizeFrontage | 50 Ft ,6 In |
| SizeIrregular | 50.58 X 99 Ft |
| SizeTotalText | 50.58 X 99 Ft |
Rooms
| Level | Type | Length | Width | Dimensions |
|---|---|---|---|---|
| Basement | Kitchen | 3.43 m | 3.87 m | 3.43 m x 3.87 m |
| Basement | Bedroom 4 | 4.2 m | 3.19 m | 4.2 m x 3.19 m |
| Basement | Mud Room | 3.43 m | 4.72 m | 3.43 m x 4.72 m |
| Basement | Recreational, Games Room | 10.8 m | 3.54 m | 10.8 m x 3.54 m |
| Main Level | Living Room | 4.83 m | 3.7 m | 4.83 m x 3.7 m |
| Main Level | Office | 2.67 m | 2.91 m | 2.67 m x 2.91 m |
| Main Level | Primary Bedroom | 3.49 m | 4.79 m | 3.49 m x 4.79 m |
| Main Level | Bedroom 2 | 3.68 m | 3.13 m | 3.68 m x 3.13 m |
| Main Level | Bedroom 3 | 2.87 m | 3.66 m | 2.87 m x 3.66 m |
| Main Level | Kitchen | 8.81 m | 3.39 m | 8.81 m x 3.39 m |
| Main Level | Dining Room | 4.23 m | 3.39 m | 4.23 m x 3.39 m |
| Main Level | Family Room | 4.2 m | 7.69 m | 4.2 m x 7.69 m |
https://www.realtor.ca/real-estate/27500197/17-delma-drive-toronto-alderwood-alderwood
Interested?
Contact us for more information
Elizabeth Jane Johnson
Salesperson
1 East Mall Cres Unit D-3-C
Toronto, Ontario M9B 6G8
Brent Davey
Salesperson
1 East Mall Cres Unit D-3-C
Toronto, Ontario M9B 6G8










































