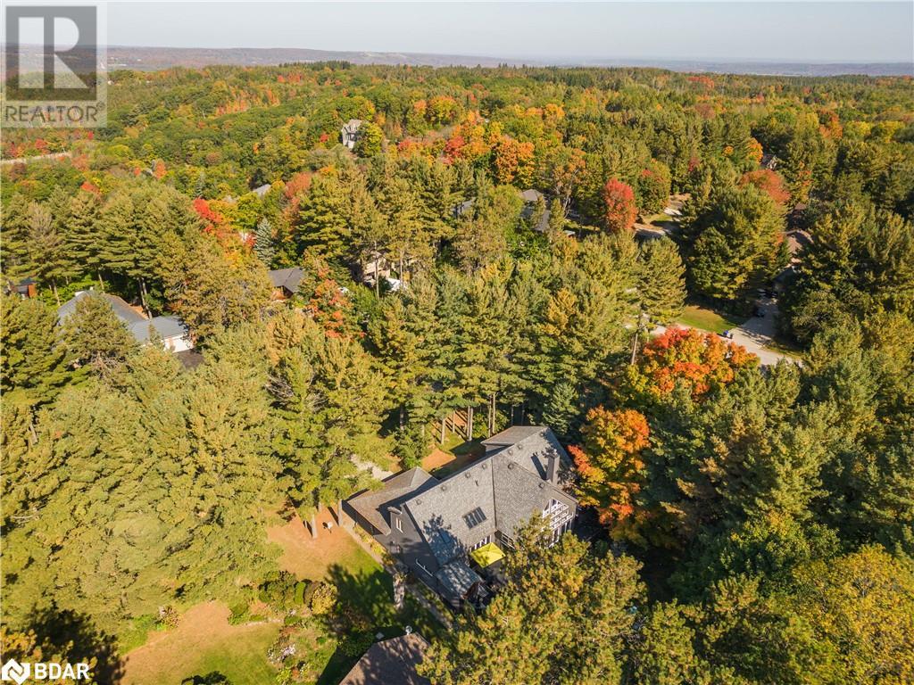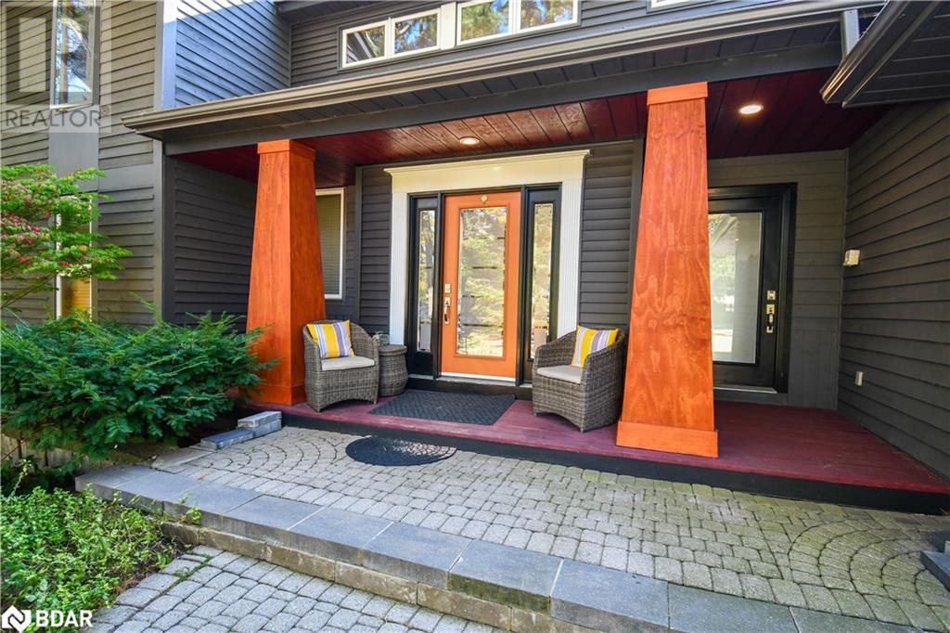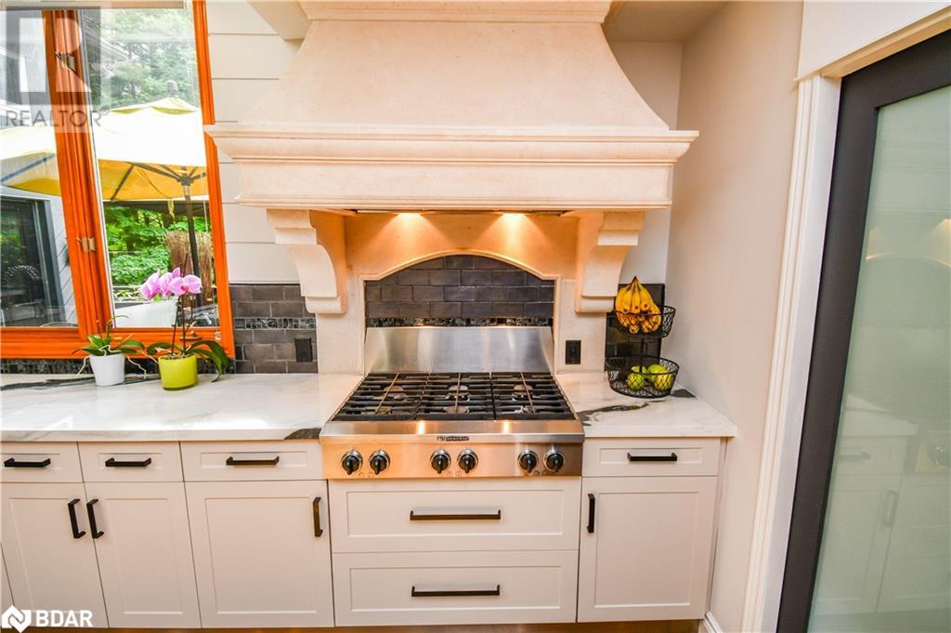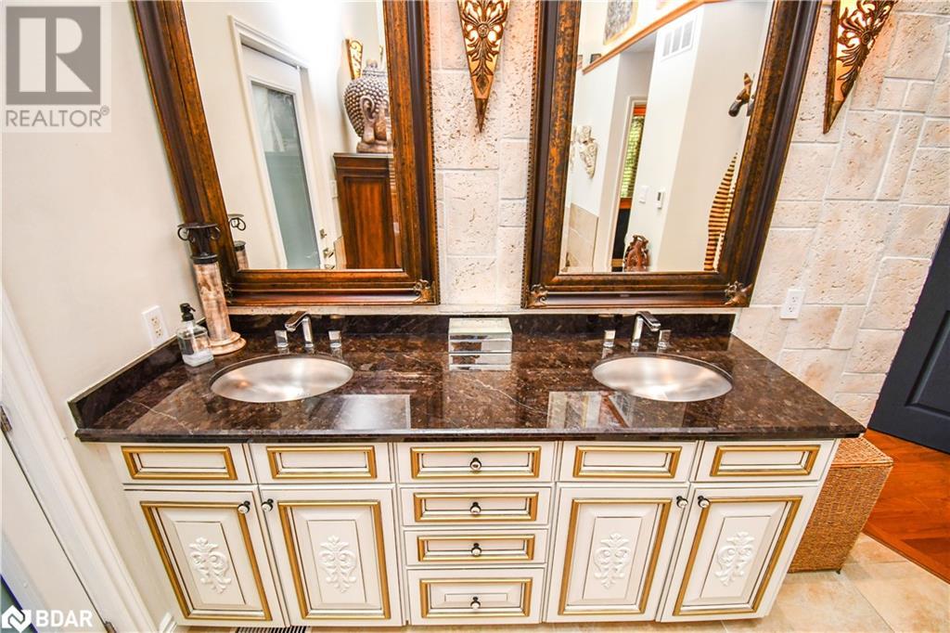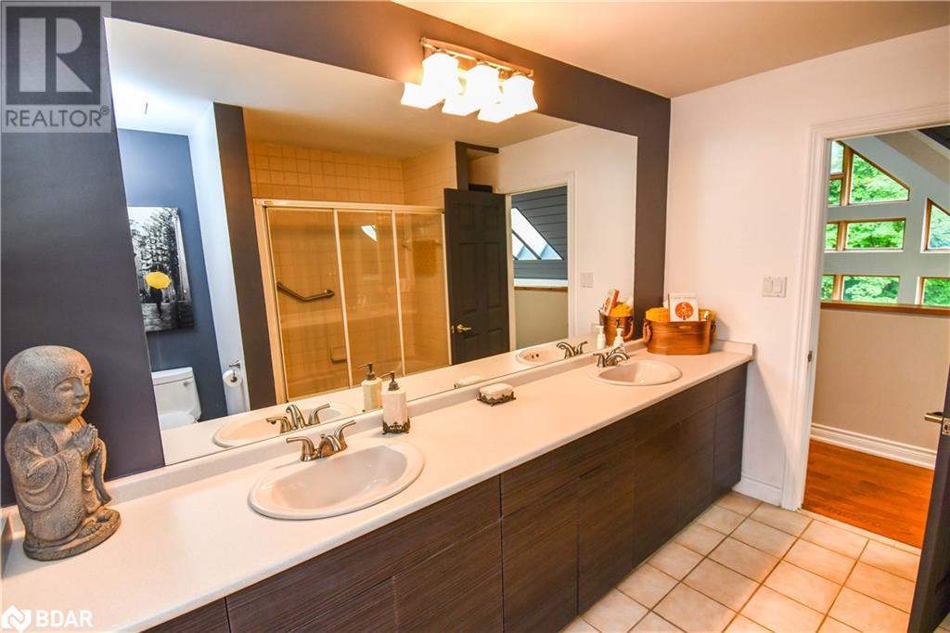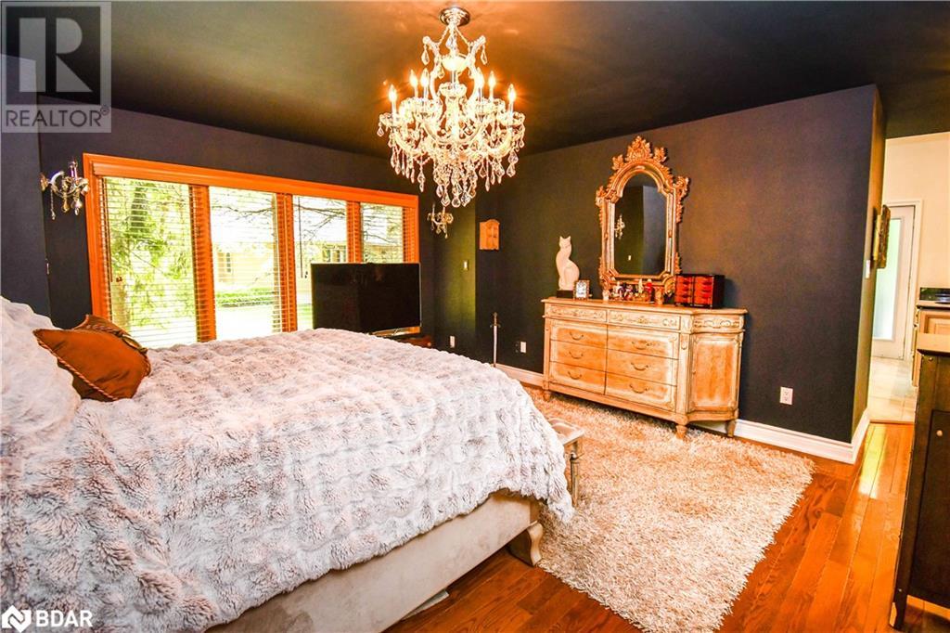17 Highland Drive Oro-Medonte, Ontario L0L 2L0
$1,785,000
Welcome to an extraordinary home nestled on the highly sought-after Highland Drive in Horseshoe Valley. This residence boasts cathedral ceilings and a massive wall of windows, providing breathtaking views of the spectacular, treed private lot. Step into the heart of the home—a gourmet, updated kitchen that will inspire your inner chef. Every inch of this home has been meticulously updated and stunningly decorated, ensuring a modern and luxurious living experience. The main floor features a master suite, offering convenience and privacy, while the second floor hosts two large bedrooms. Additionally, the lower level includes two more spacious bedrooms, making this home perfect for families of all sizes. The basement is a haven for entertainment, featuring an incredible family room complete with a bar, fireplace, and a theater setup. It's the perfect space for gatherings and relaxation. This home is brimming with updates and unique features. Outdoor enthusiasts will love the proximity to hiking trails, skiing, pickleball and tennis courts, and a nearby play park. The main bedroom suite opens to a private covered hot tub and an expansive deck, creating a serene retreat right at your doorstep. Don't miss the opportunity to own this incredible home in an unbeatable location. Schedule your viewing today and experience the luxury and charm of Highland Drive living! (id:58043)
Property Details
| MLS® Number | 40604220 |
| Property Type | Single Family |
| Amenities Near By | Golf Nearby, Park, Ski Area |
| Community Features | School Bus |
| Equipment Type | Water Heater |
| Features | Southern Exposure, Visual Exposure, Skylight |
| Parking Space Total | 6 |
| Rental Equipment Type | Water Heater |
| Structure | Workshop |
Building
| Bathroom Total | 4 |
| Bedrooms Above Ground | 3 |
| Bedrooms Below Ground | 2 |
| Bedrooms Total | 5 |
| Appliances | Central Vacuum, Dishwasher, Dryer, Refrigerator, Stove, Water Softener, Washer, Gas Stove(s), Hood Fan, Window Coverings, Garage Door Opener |
| Architectural Style | 2 Level |
| Basement Development | Finished |
| Basement Type | Full (finished) |
| Constructed Date | 1992 |
| Construction Material | Wood Frame |
| Construction Style Attachment | Detached |
| Cooling Type | Central Air Conditioning |
| Exterior Finish | Concrete, Stucco, Wood, Insul Brick |
| Fire Protection | Smoke Detectors |
| Foundation Type | Poured Concrete |
| Half Bath Total | 1 |
| Heating Fuel | Natural Gas |
| Heating Type | Forced Air |
| Stories Total | 2 |
| Size Interior | 4252 Sqft |
| Type | House |
| Utility Water | Municipal Water |
Parking
| Attached Garage |
Land
| Access Type | Highway Access |
| Acreage | No |
| Land Amenities | Golf Nearby, Park, Ski Area |
| Landscape Features | Landscaped |
| Sewer | Septic System |
| Size Frontage | 125 Ft |
| Size Total Text | 1/2 - 1.99 Acres |
| Zoning Description | Res, |
Rooms
| Level | Type | Length | Width | Dimensions |
|---|---|---|---|---|
| Second Level | 5pc Bathroom | 10'5'' x 8'4'' | ||
| Second Level | Bedroom | 22'4'' x 10'7'' | ||
| Second Level | Bedroom | 12'11'' x 19'10'' | ||
| Second Level | Loft | 11'8'' x 11'7'' | ||
| Basement | Utility Room | Measurements not available | ||
| Basement | 3pc Bathroom | 8'8'' x 4'10'' | ||
| Basement | Bedroom | 17'3'' x 12'0'' | ||
| Basement | Bedroom | 12'7'' x 11'10'' | ||
| Basement | Family Room | 25'4'' x 17'1'' | ||
| Main Level | Mud Room | 8'10'' x 5' | ||
| Main Level | 5pc Bathroom | 13'7'' x 7'10'' | ||
| Main Level | Primary Bedroom | 15'5'' x 14'9'' | ||
| Main Level | Great Room | 27' x 23' | ||
| Main Level | Kitchen | 18'9'' x 13'11'' | ||
| Main Level | Laundry Room | 13'7'' x 6'3'' | ||
| Main Level | 2pc Bathroom | 5'8'' x 4'11'' |
Utilities
| Natural Gas | Available |
https://www.realtor.ca/real-estate/27024935/17-highland-drive-oro-medonte
Interested?
Contact us for more information

Lincoln Marriner
Salesperson
lincolnrealtygroup.ca/
twitter.com/MarrinerLincoln
https://www.instagram.com/lincolnrealtygroup/
4711 Yonge St 10 Floor, Unit: Suite B
Toronto, Ontario M2N 6K8
(866) 530-7737
www.exprealty.ca/






