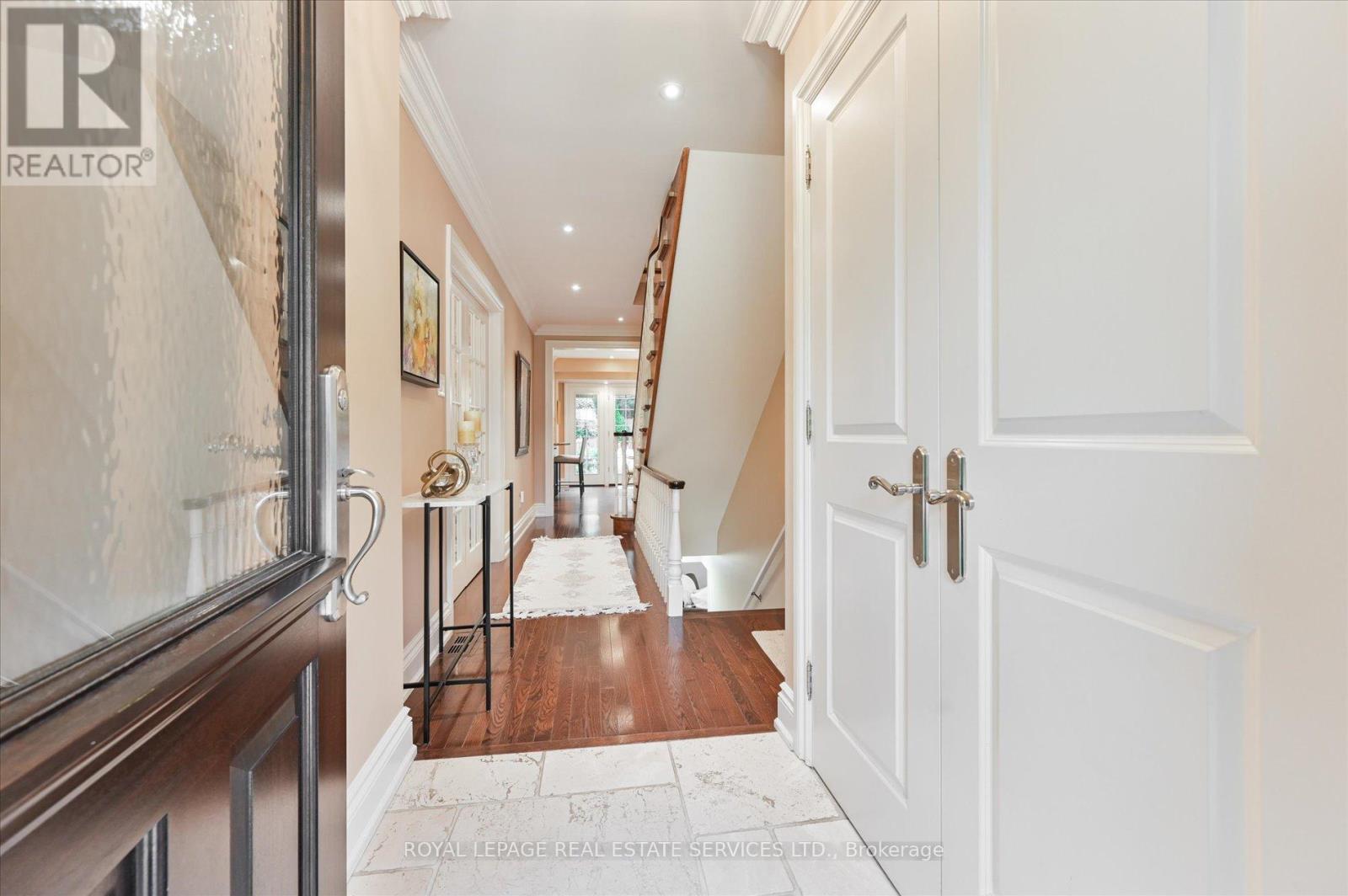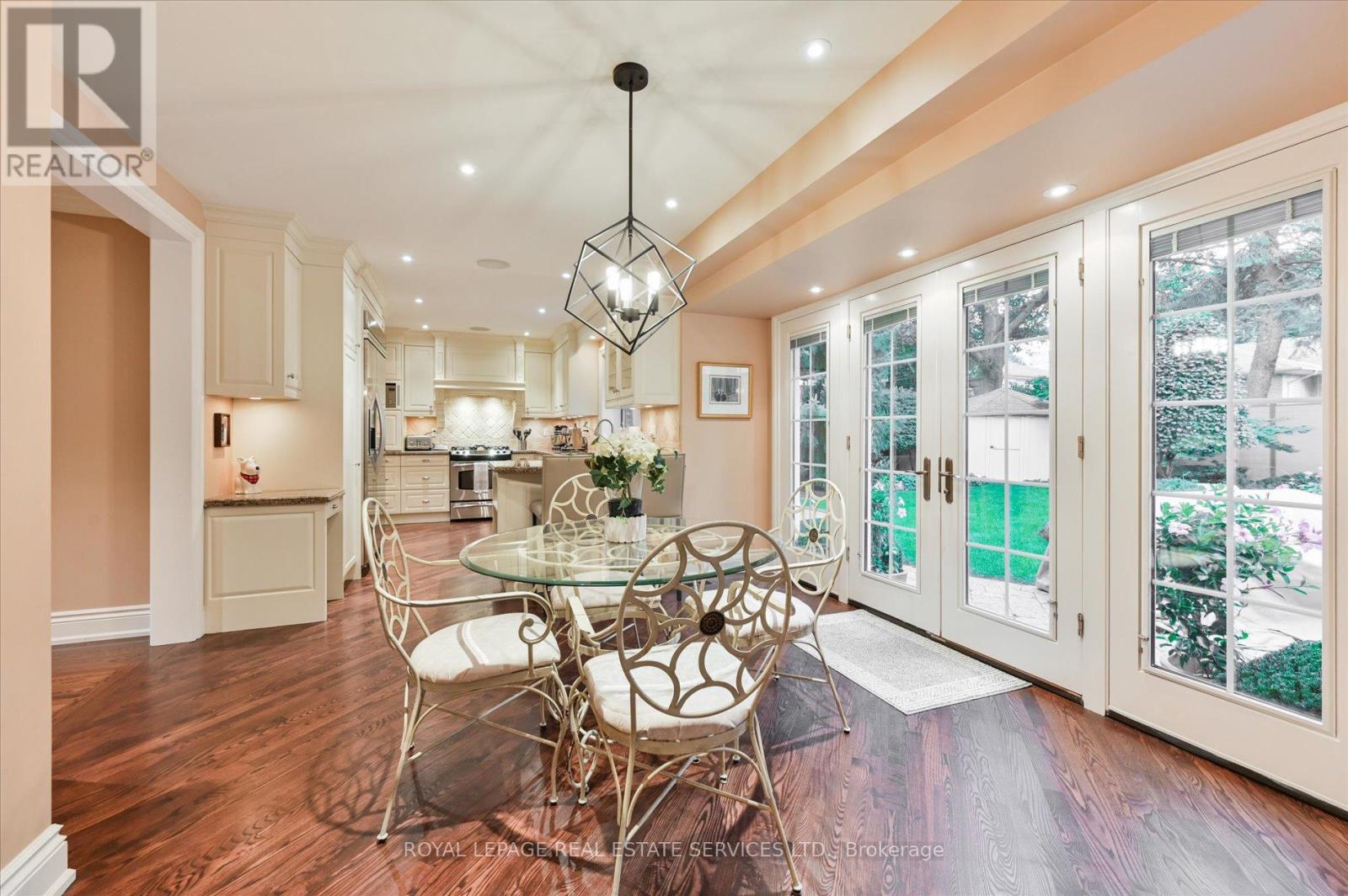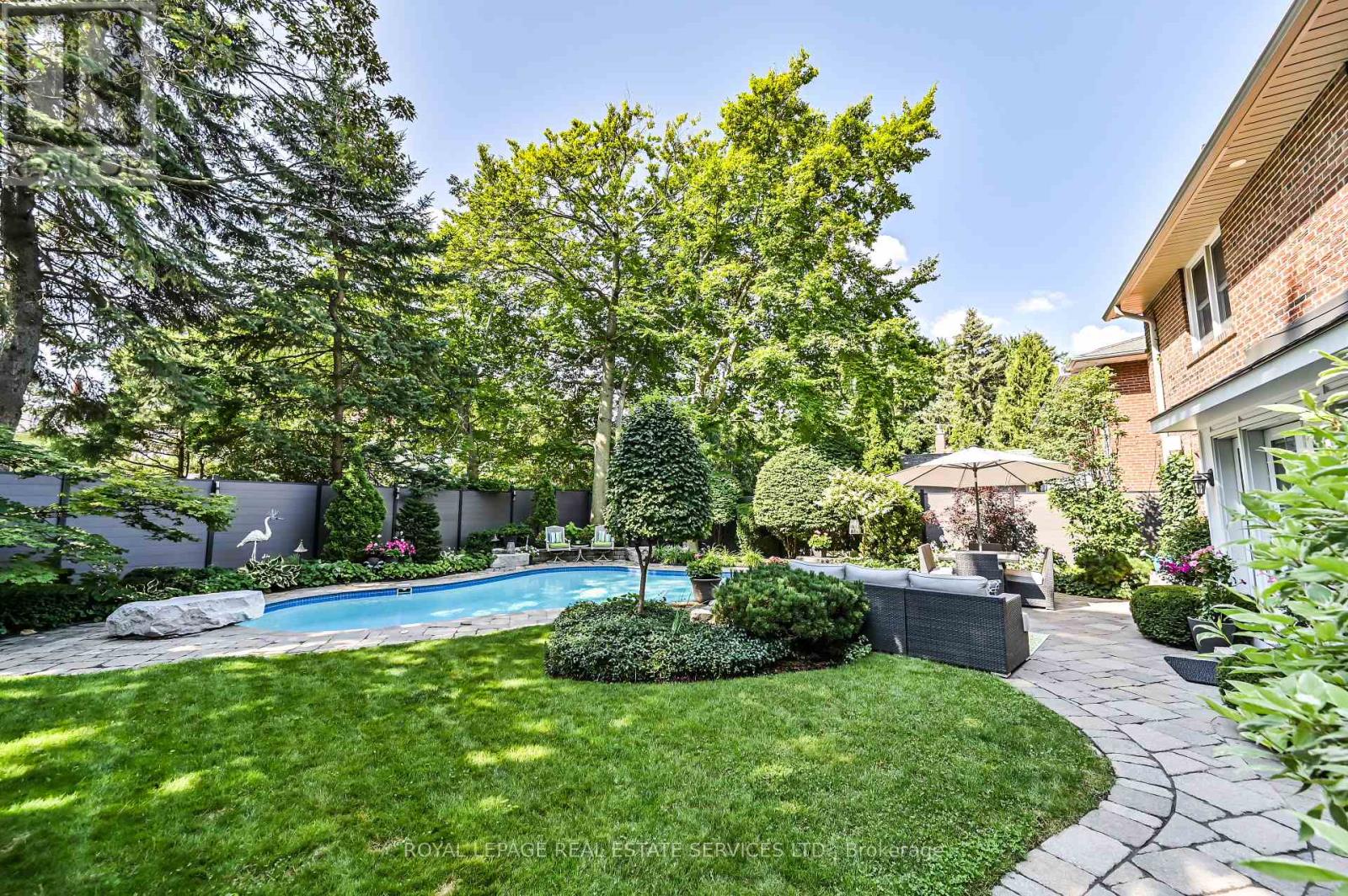17 Kingsborough Crescent Toronto (Willowridge-Martingrove-Richview), Ontario M9R 2T8
$2,200,000
Discover timeless elegance in this beautifully upgraded 4-bedroom, 4-bathroom home, where classic architectural charm meets contemporary luxury. The gourmet eat-in kitchen is a chef's dream, featuring gleaming stainless steel appliances that blend effortlessly with the homes original character. Graceful French doors open from the kitchen to a serene professionally landscaped backyard, inviting in soft natural light and offering seamless access for refined outdoor dining. The expansive family room is equally inviting, with sliding doors that lead to a private patio, creating an effortless transition from indoor comfort to outdoor tranquility. A stately wood-burning fireplace adds an air of sophistication and warmth to the main living space, perfect for cozy evenings. The finished basement offers even more living space, featuring a second wood-burning fireplace, perfect for relaxing or entertaining. A deluxe laundry room adds a touch of convenience and style to this versatile lower level. Each of the four generously proportioned bedrooms offers ample storage, with the primary suite serving as a private sanctuary. Here, you'll find a luxurious en suite 3 piece bathroom and a spacious walk-in closet, thoughtfully designed to cater to both comfort and style. The outdoor space is nothing short of spectacular. A sparkling pool is framed by brand-new fencing with lighting, while the manicured lawn and charming patio provide the perfect setting for al fresco dining and elegant gatherings. This home masterfully combines the allure of classic design with modern upgrades, offering a lifestyle of comfort, style and sophistication. **** EXTRAS **** Please see list attached to listing for complete list of upgrades. (id:58043)
Property Details
| MLS® Number | W9311358 |
| Property Type | Single Family |
| Community Name | Willowridge-Martingrove-Richview |
| ParkingSpaceTotal | 6 |
| PoolType | Inground Pool |
Building
| BathroomTotal | 4 |
| BedroomsAboveGround | 4 |
| BedroomsTotal | 4 |
| Appliances | Window Coverings |
| BasementDevelopment | Finished |
| BasementType | N/a (finished) |
| ConstructionStyleAttachment | Detached |
| CoolingType | Central Air Conditioning |
| ExteriorFinish | Brick |
| FireplacePresent | Yes |
| FlooringType | Hardwood, Tile |
| FoundationType | Block |
| HalfBathTotal | 2 |
| HeatingFuel | Natural Gas |
| HeatingType | Forced Air |
| StoriesTotal | 2 |
| Type | House |
| UtilityWater | Municipal Water |
Parking
| Attached Garage |
Land
| Acreage | No |
| Sewer | Sanitary Sewer |
| SizeDepth | 115 Ft |
| SizeFrontage | 55 Ft |
| SizeIrregular | 55 X 115 Ft |
| SizeTotalText | 55 X 115 Ft |
Rooms
| Level | Type | Length | Width | Dimensions |
|---|---|---|---|---|
| Second Level | Primary Bedroom | 5.49 m | 3.71 m | 5.49 m x 3.71 m |
| Second Level | Bedroom 2 | 4.19 m | 3.35 m | 4.19 m x 3.35 m |
| Second Level | Bedroom 3 | 4.17 m | 3.76 m | 4.17 m x 3.76 m |
| Second Level | Bedroom 4 | 5.59 m | 4.27 m | 5.59 m x 4.27 m |
| Lower Level | Laundry Room | 4.04 m | 3 m | 4.04 m x 3 m |
| Lower Level | Recreational, Games Room | 8.97 m | 4.04 m | 8.97 m x 4.04 m |
| Main Level | Living Room | 3.66 m | 4.01 m | 3.66 m x 4.01 m |
| Main Level | Dining Room | 3.05 m | 4.01 m | 3.05 m x 4.01 m |
| Main Level | Kitchen | 3.66 m | 4.01 m | 3.66 m x 4.01 m |
| Main Level | Eating Area | 3.05 m | 4.01 m | 3.05 m x 4.01 m |
| Main Level | Family Room | 4.27 m | 4.11 m | 4.27 m x 4.11 m |
Interested?
Contact us for more information
Joanne B. Gludish
Salesperson
3031 Bloor St. W.
Toronto, Ontario M8X 1C5








































