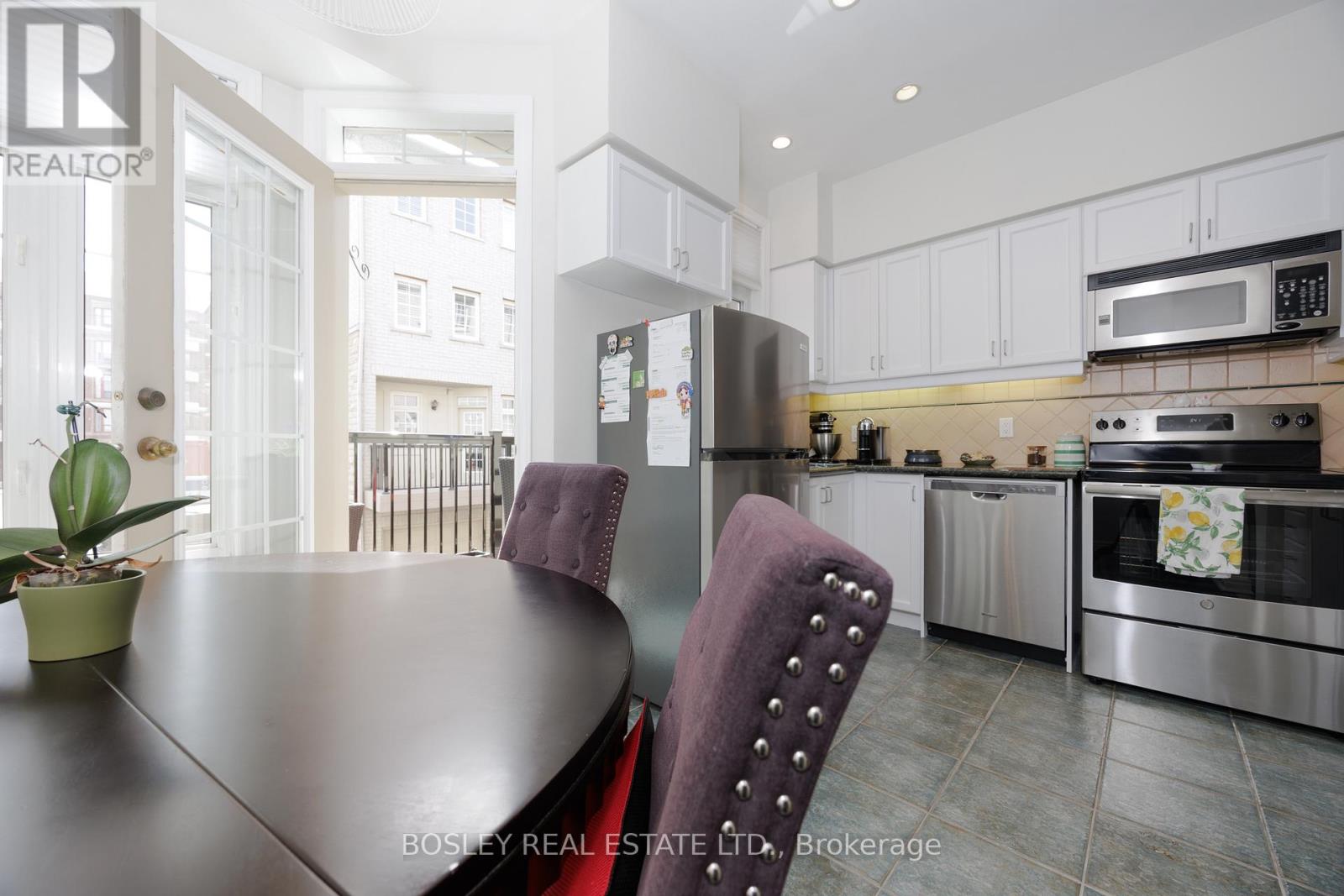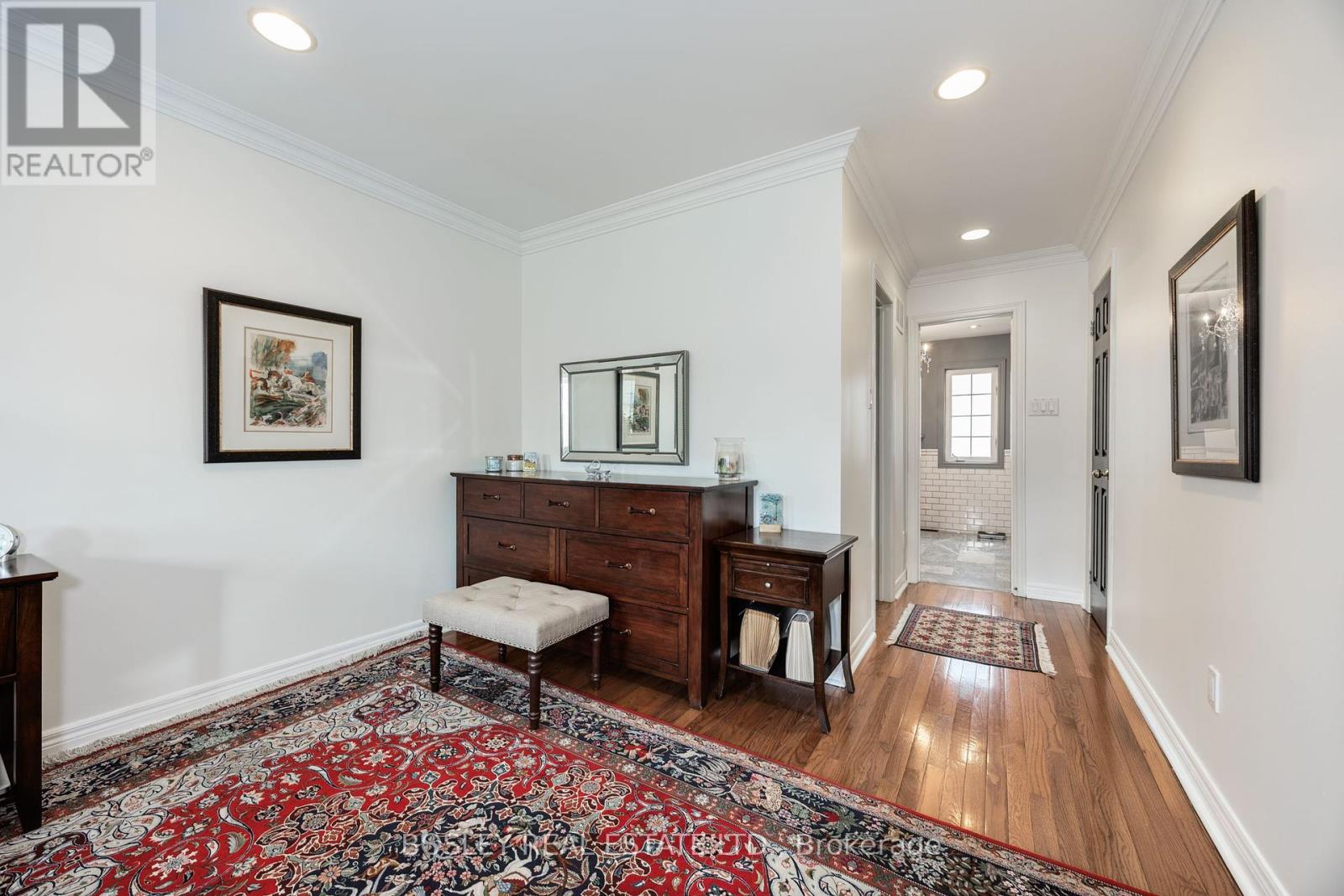17 Krawchuk Lane Toronto, Ontario M4G 4H4
$4,200 Monthly
Welcome to your dreamy Leaside townhome! Bright, spacious, and full of natural light, this 3-storey beauty has 3 generous size bedrooms, 3 bathrooms, and a fantastic open-concept layout. The main floor flows effortlessly with open living and dining areas, plus an eat-in kitchen that walks out to a sunny deck. perfect for lounging or entertaining.The entire third floor is your own private retreat, featuring a huge walk-in closet and a spa-like 5-piece ensuite. Whether you're getting ready for the day or winding down with a bath, this space delivers comfort and calm. And the best part? No need to worry about outdoor chores. Snow shovelling and ground maintenance are taken care of, so you can truly enjoy hassle-free living. You're just steps from top-rated schools, the TTC, shops, and some of the city's best restaurants. Plus, you'll be part of a warm, welcoming community in one of Torontos most sought-after neighbourhoods. Light-filled, move-in ready, and seriously fabulous this is the one! (id:58043)
Property Details
| MLS® Number | C12118953 |
| Property Type | Single Family |
| Neigbourhood | East York |
| Community Name | Leaside |
| Amenities Near By | Park, Public Transit, Schools |
| Parking Space Total | 1 |
Building
| Bathroom Total | 3 |
| Bedrooms Above Ground | 3 |
| Bedrooms Total | 3 |
| Age | 16 To 30 Years |
| Appliances | All, Dishwasher, Dryer, Microwave, Stove, Washer, Window Coverings, Refrigerator |
| Basement Development | Finished |
| Basement Features | Walk Out |
| Basement Type | N/a (finished) |
| Construction Style Attachment | Attached |
| Cooling Type | Central Air Conditioning |
| Exterior Finish | Brick, Stone |
| Fireplace Present | Yes |
| Flooring Type | Hardwood, Ceramic, Carpeted, Marble |
| Foundation Type | Unknown |
| Half Bath Total | 1 |
| Heating Fuel | Natural Gas |
| Heating Type | Forced Air |
| Stories Total | 3 |
| Size Interior | 1,500 - 2,000 Ft2 |
| Type | Row / Townhouse |
| Utility Water | Municipal Water |
Parking
| Garage |
Land
| Acreage | No |
| Land Amenities | Park, Public Transit, Schools |
| Sewer | Sanitary Sewer |
| Size Depth | 49 Ft ,4 In |
| Size Frontage | 15 Ft ,3 In |
| Size Irregular | 15.3 X 49.4 Ft |
| Size Total Text | 15.3 X 49.4 Ft |
Rooms
| Level | Type | Length | Width | Dimensions |
|---|---|---|---|---|
| Second Level | Bedroom | 4.36 m | 3.15 m | 4.36 m x 3.15 m |
| Second Level | Bedroom | 4.35 m | 3.97 m | 4.35 m x 3.97 m |
| Second Level | Laundry Room | 1.89 m | 1.89 m | 1.89 m x 1.89 m |
| Third Level | Primary Bedroom | 5.72 m | 4.36 m | 5.72 m x 4.36 m |
| Third Level | Bathroom | 4.35 m | 2.18 m | 4.35 m x 2.18 m |
| Lower Level | Recreational, Games Room | 4.29 m | 4.15 m | 4.29 m x 4.15 m |
| Main Level | Living Room | 6.41 m | 4.36 m | 6.41 m x 4.36 m |
| Main Level | Dining Room | 6.41 m | 4.36 m | 6.41 m x 4.36 m |
| Main Level | Kitchen | 4.36 m | 3.77 m | 4.36 m x 3.77 m |
https://www.realtor.ca/real-estate/28248537/17-krawchuk-lane-toronto-leaside-leaside
Contact Us
Contact us for more information

Maryam Zakeri
Salesperson
1108 Queen Street West
Toronto, Ontario M6J 1H9
(416) 530-1100
(416) 530-1200
www.bosleyrealestate.com/










































