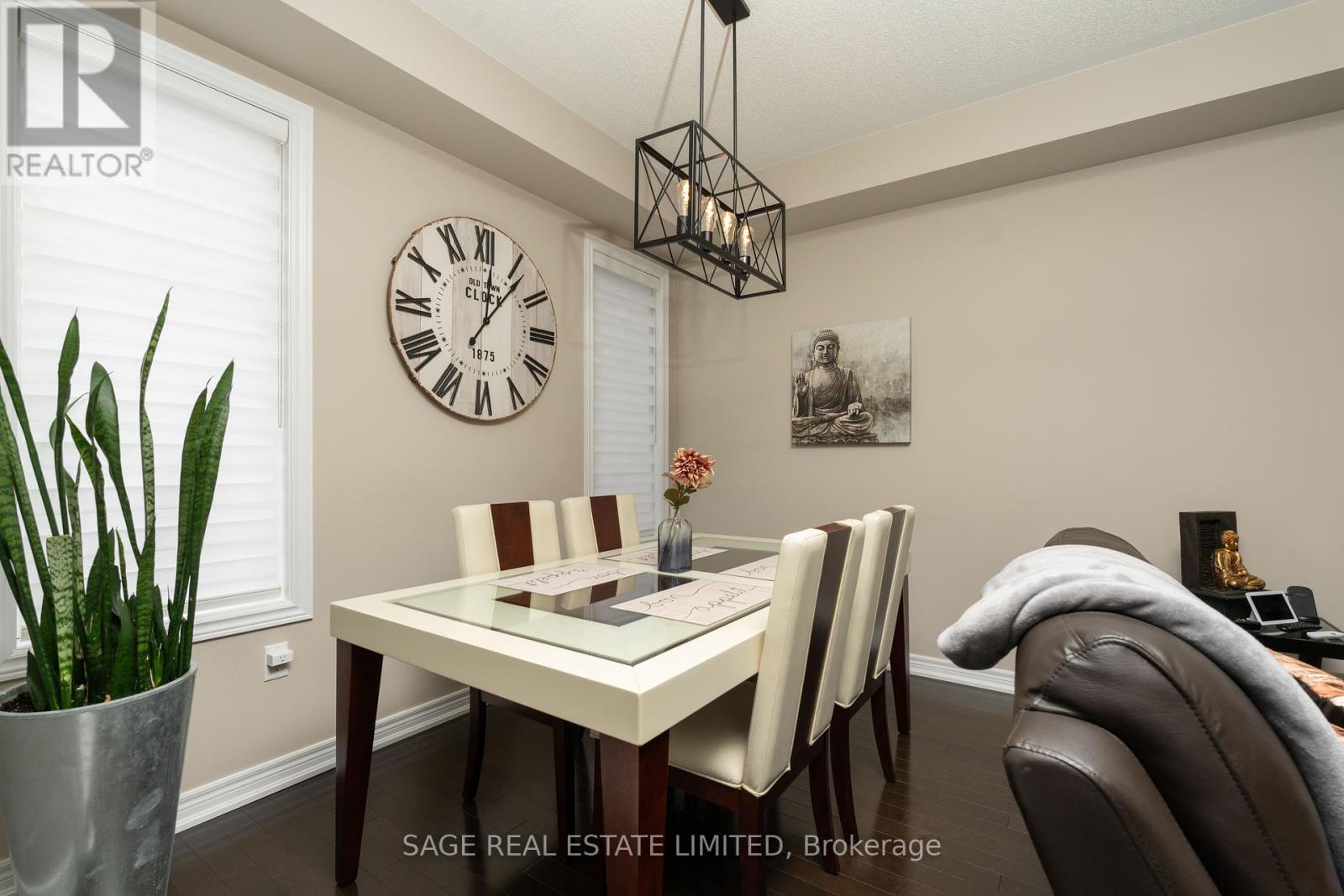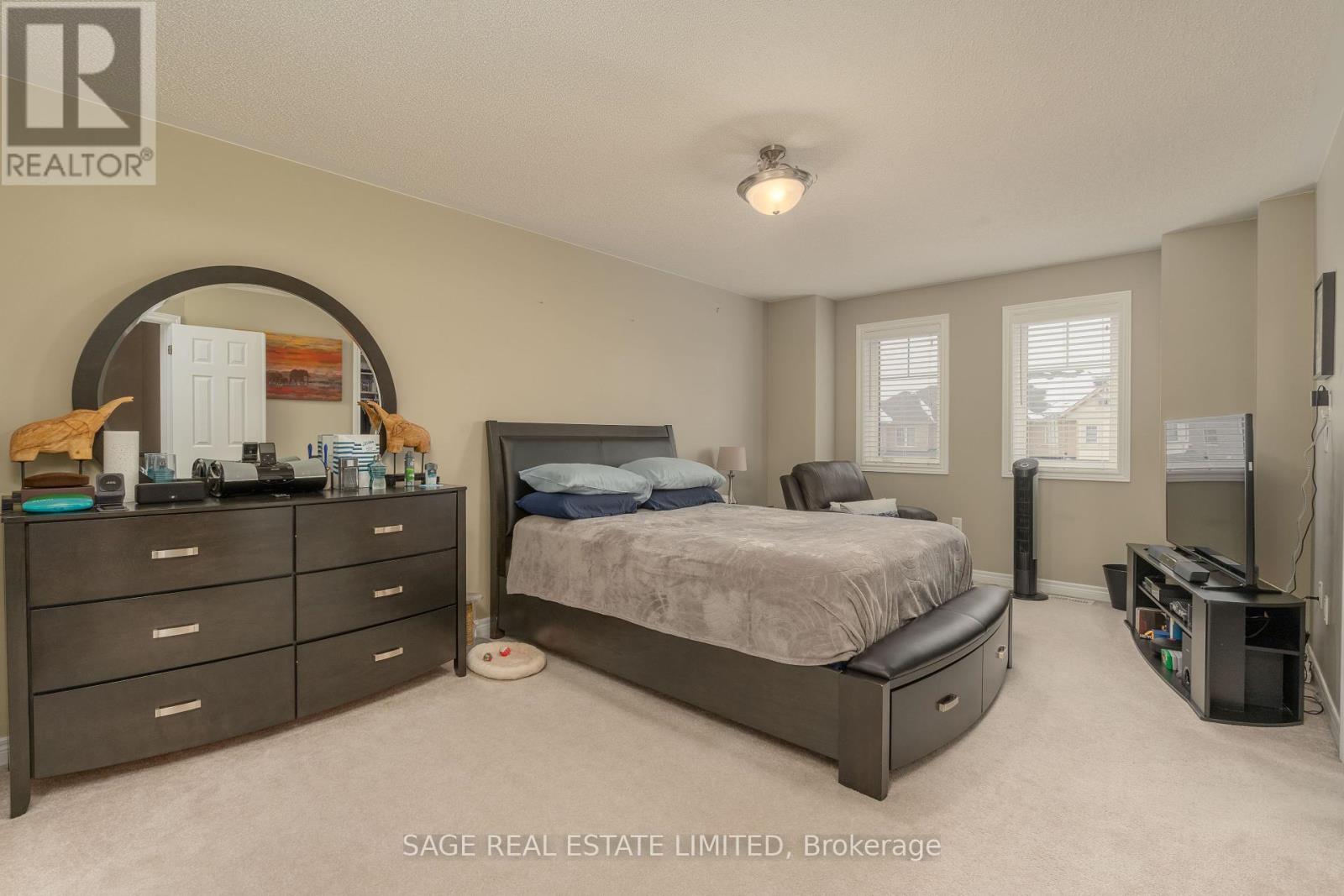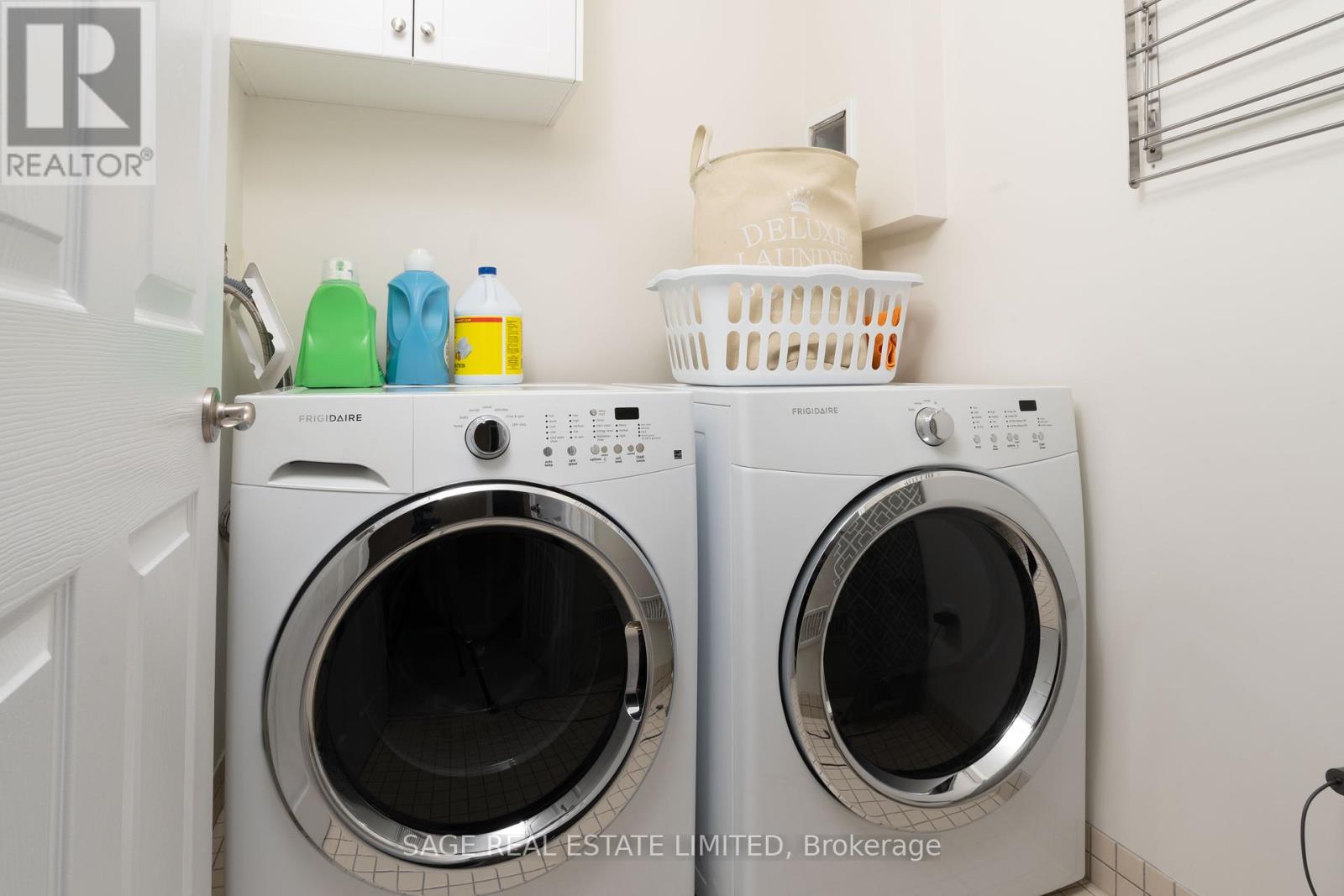17 Mcpherson Road Caledon, Ontario L7C 3Y6
$3,300 Monthly
Say goodbye to the endless stairs blues this townhouse finally feels like home! Located in the coveted Southfields Village, it's a perfect mix of style and function. The main floor welcomes you with gleaming hardwoods, airy 9-ft ceilings and an open-concept layout drenched in natural light. The gourmet kitchen steals the show: stainless steel appliances, a built-in wine fridge, granite counters, a backsplash, tons of storage, eat-in area and a spacious island ready for culinary magic. Upstairs you'll find 2nd-floor laundry and 3 roomy bedrooms including a primary suite with a walk-in closet. Outside? A sun drenched backyard with no rear neighbours is pure bliss. The gorgeous brick-and-stone exterior adds major curb appeal and the unfinished basement with big windows is your blank canvas. Ready to fall in love? **** EXTRAS **** 2 Car Driveway And No Sidewalk To Worry About. March 15th occupancy could be possible. Speak to LA for details (id:58043)
Property Details
| MLS® Number | W11911355 |
| Property Type | Single Family |
| Neigbourhood | SouthFields Village |
| Community Name | Rural Caledon |
| ParkingSpaceTotal | 3 |
Building
| BathroomTotal | 3 |
| BedroomsAboveGround | 3 |
| BedroomsTotal | 3 |
| Appliances | Dishwasher, Dryer, Microwave, Refrigerator, Stove, Washer, Window Coverings, Wine Fridge |
| BasementType | Full |
| ConstructionStyleAttachment | Attached |
| CoolingType | Central Air Conditioning |
| ExteriorFinish | Brick |
| FlooringType | Hardwood, Tile, Carpeted |
| FoundationType | Concrete |
| HalfBathTotal | 1 |
| HeatingFuel | Natural Gas |
| HeatingType | Forced Air |
| StoriesTotal | 2 |
| Type | Row / Townhouse |
| UtilityWater | Municipal Water |
Parking
| Attached Garage |
Land
| Acreage | No |
| Sewer | Sanitary Sewer |
Rooms
| Level | Type | Length | Width | Dimensions |
|---|---|---|---|---|
| Second Level | Primary Bedroom | 5.74 m | 3.48 m | 5.74 m x 3.48 m |
| Second Level | Bedroom 2 | 3.33 m | 2.74 m | 3.33 m x 2.74 m |
| Second Level | Bedroom 3 | 3.33 m | 2.74 m | 3.33 m x 2.74 m |
| Second Level | Laundry Room | 1.58 m | 1.65 m | 1.58 m x 1.65 m |
| Main Level | Living Room | 4.45 m | 3.18 m | 4.45 m x 3.18 m |
| Main Level | Dining Room | 2.52 m | 3.18 m | 2.52 m x 3.18 m |
| Main Level | Kitchen | 3.53 m | 2.31 m | 3.53 m x 2.31 m |
| Main Level | Eating Area | 2.84 m | 2.31 m | 2.84 m x 2.31 m |
https://www.realtor.ca/real-estate/27775157/17-mcpherson-road-caledon-rural-caledon
Interested?
Contact us for more information
Christian Matthews
Salesperson
2010 Yonge Street
Toronto, Ontario M4S 1Z9





























