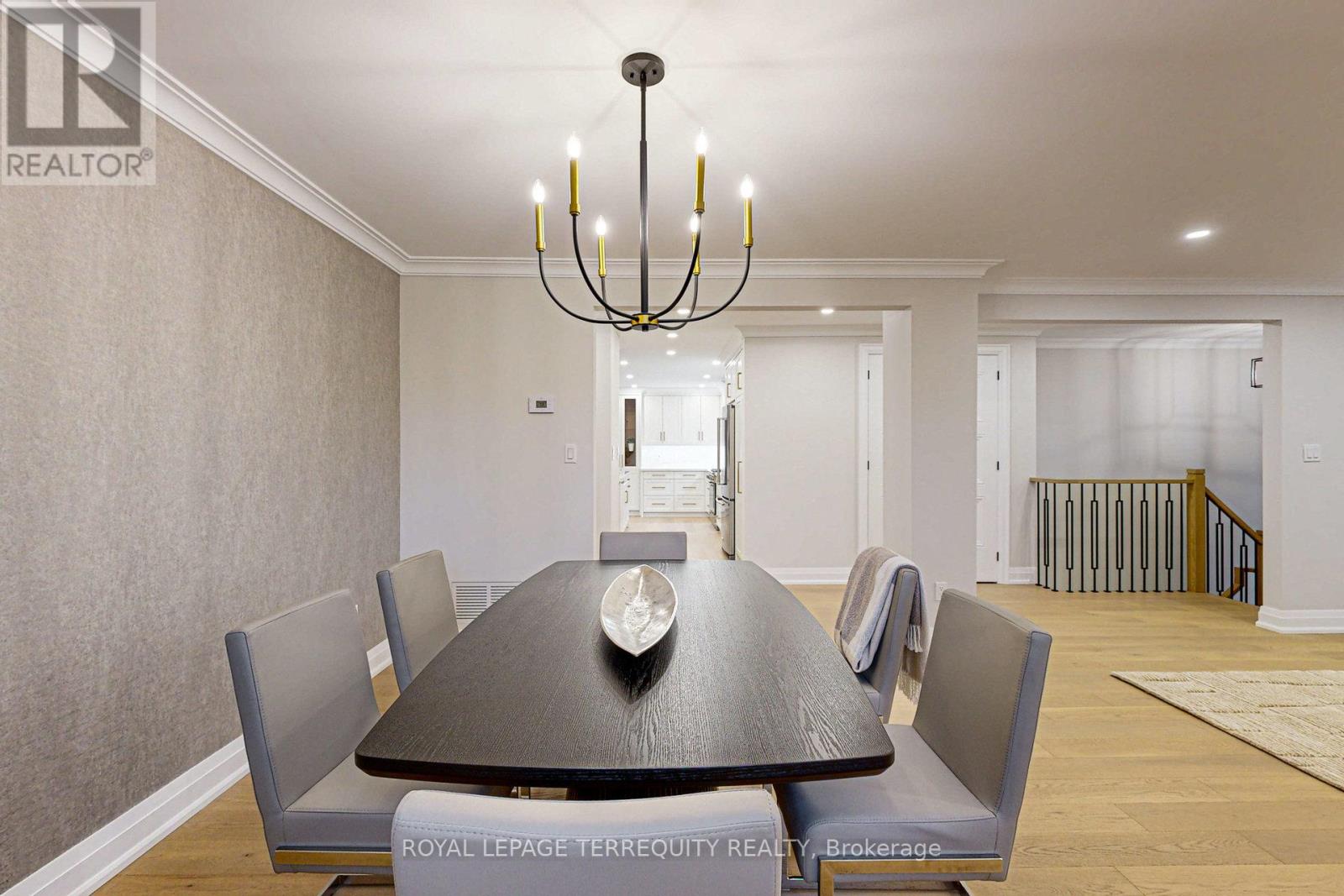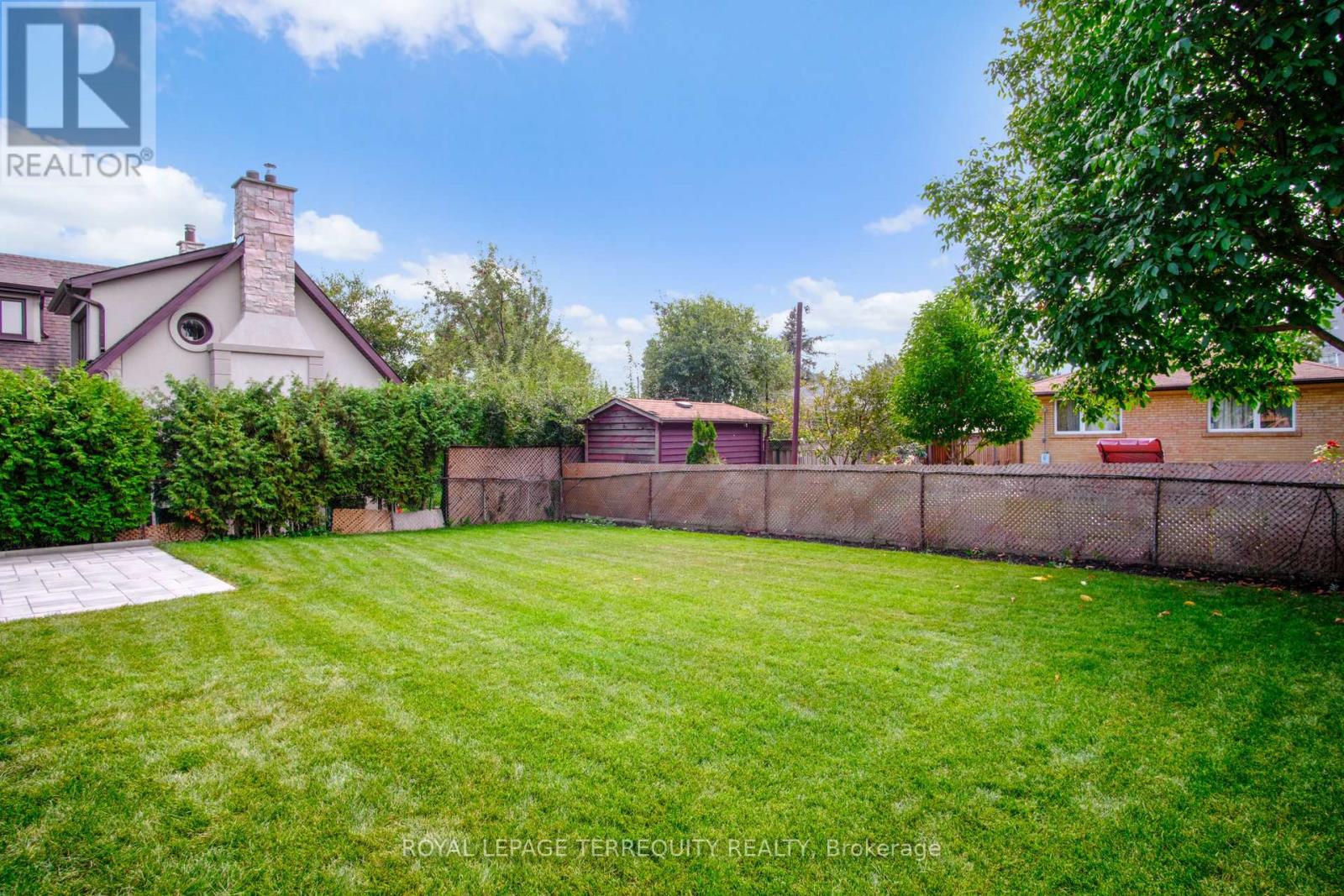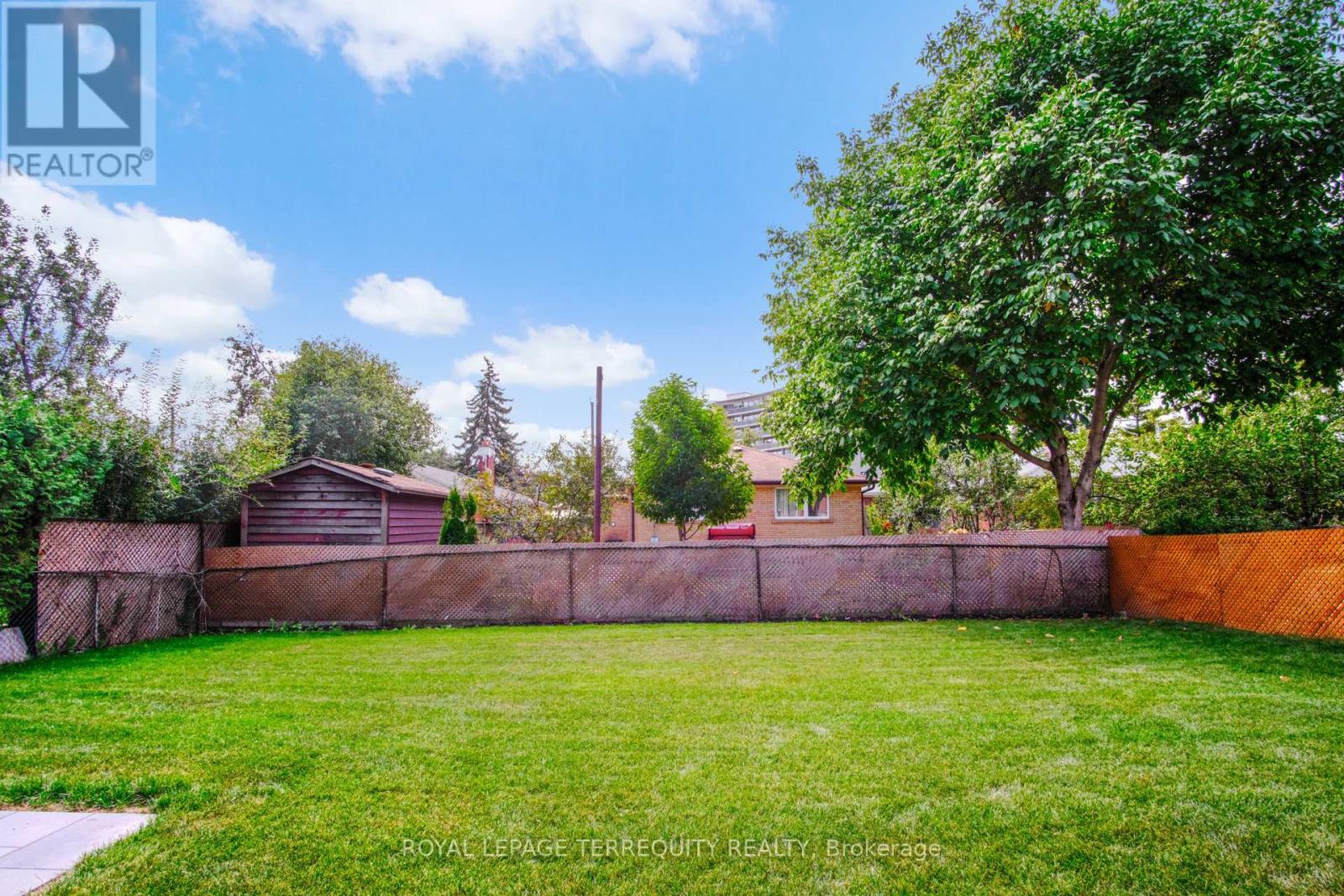17 Old Burnhamthorpe Road Toronto, Ontario M9C 3J3
$1,729,000
Beautifully appointed and immaculately upgraded turn key three plus two bedroom family home in demand Central Etobicoke. Gorgeous curb appeal with stained brick a new front door and romantic tiled front porch. Stunning large white kitchen with stainless steel appliances built ins and eat-in kitchen addition with a walk-out to a new deck and private backyard. Gorgeous light oak 5 inch hardwood floors and pot lights throughout main floor. Primary bedroom with a feature wall and 2 pc ensuite. All bathrooms beautifully upgraded with heated floors. Fabulous lower level with huge family room and walk-out/ linear six foot fireplace/ separate games area /built in entertainment bar with sink and wine fridge. Two extra lower level bedrooms with above grade windows and closets. Separate walk-in cedar closet. Large laundry room and bonus room that can be used for storage or home office. Double garage is roughed in for a charging station Incredible opportunity to purchase a beautiful turn key home in a friendly and mature treed neighborhood that is steps to TTC and shopping, LCBO, shoppers drug mart, coffee shops, great schools and more. (id:58043)
Open House
This property has open houses!
2:00 pm
Ends at:4:00 pm
2:00 pm
Ends at:4:00 pm
Property Details
| MLS® Number | W9368714 |
| Property Type | Single Family |
| Neigbourhood | Eringate-Centennial-West Deane |
| Community Name | Eringate-Centennial-West Deane |
| AmenitiesNearBy | Schools |
| Features | Carpet Free |
| ParkingSpaceTotal | 6 |
Building
| BathroomTotal | 3 |
| BedroomsAboveGround | 3 |
| BedroomsBelowGround | 2 |
| BedroomsTotal | 5 |
| Appliances | Oven - Built-in, Dryer, Washer |
| ArchitecturalStyle | Bungalow |
| BasementDevelopment | Finished |
| BasementFeatures | Walk Out |
| BasementType | N/a (finished) |
| ConstructionStyleAttachment | Detached |
| CoolingType | Central Air Conditioning |
| ExteriorFinish | Brick |
| FireplacePresent | Yes |
| FlooringType | Hardwood, Porcelain Tile, Laminate |
| FoundationType | Concrete |
| HalfBathTotal | 1 |
| HeatingFuel | Natural Gas |
| HeatingType | Forced Air |
| StoriesTotal | 1 |
| Type | House |
| UtilityWater | Municipal Water |
Parking
| Attached Garage |
Land
| Acreage | No |
| FenceType | Fenced Yard |
| LandAmenities | Schools |
| Sewer | Sanitary Sewer |
| SizeDepth | 124 Ft |
| SizeFrontage | 48 Ft |
| SizeIrregular | 48 X 124 Ft |
| SizeTotalText | 48 X 124 Ft |
Rooms
| Level | Type | Length | Width | Dimensions |
|---|---|---|---|---|
| Lower Level | Bedroom 5 | 3.3 m | 4.71 m | 3.3 m x 4.71 m |
| Lower Level | Laundry Room | 3.18 m | 2.57 m | 3.18 m x 2.57 m |
| Lower Level | Bedroom 4 | 4.11 m | 3.89 m | 4.11 m x 3.89 m |
| Lower Level | Recreational, Games Room | 10.23 m | 3.86 m | 10.23 m x 3.86 m |
| Main Level | Foyer | 5.28 m | 1.47 m | 5.28 m x 1.47 m |
| Main Level | Living Room | 5.52 m | 4.29 m | 5.52 m x 4.29 m |
| Main Level | Dining Room | 2.65 m | 3.39 m | 2.65 m x 3.39 m |
| Main Level | Kitchen | 5.93 m | 3 m | 5.93 m x 3 m |
| Main Level | Kitchen | 3.34 m | 3.02 m | 3.34 m x 3.02 m |
| Main Level | Primary Bedroom | 3.59 m | 3.54 m | 3.59 m x 3.54 m |
| Main Level | Bedroom 2 | 3.9 m | 3.21 m | 3.9 m x 3.21 m |
| Main Level | Bedroom 3 | 3.25 m | 3.09 m | 3.25 m x 3.09 m |
Interested?
Contact us for more information
Cindy Newton
Salesperson
3082 Bloor St., W.
Toronto, Ontario M8X 1C8










































