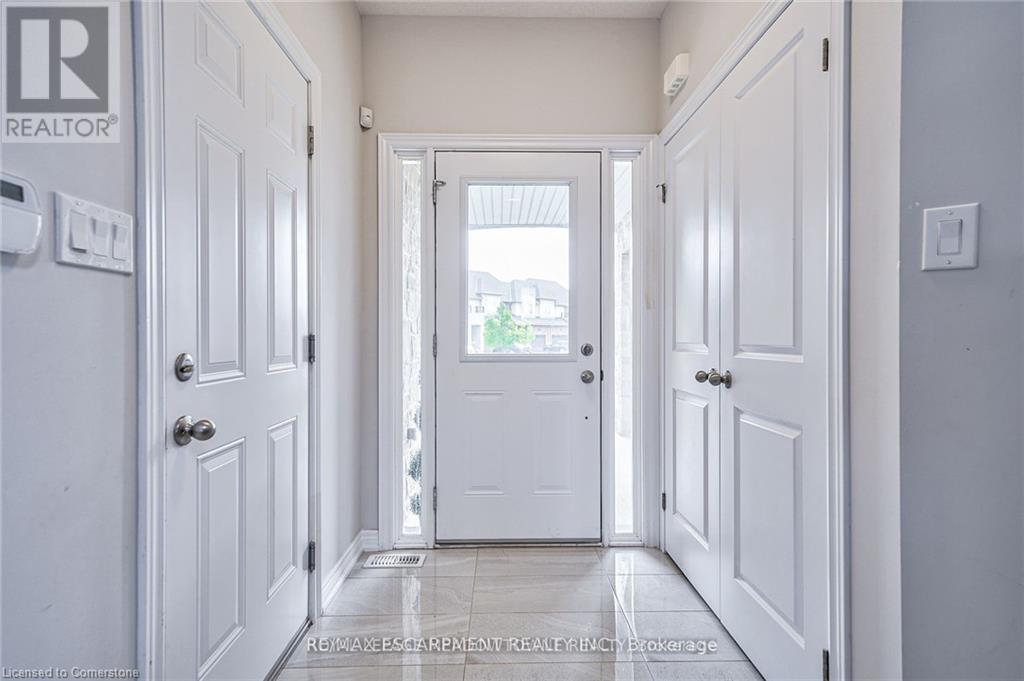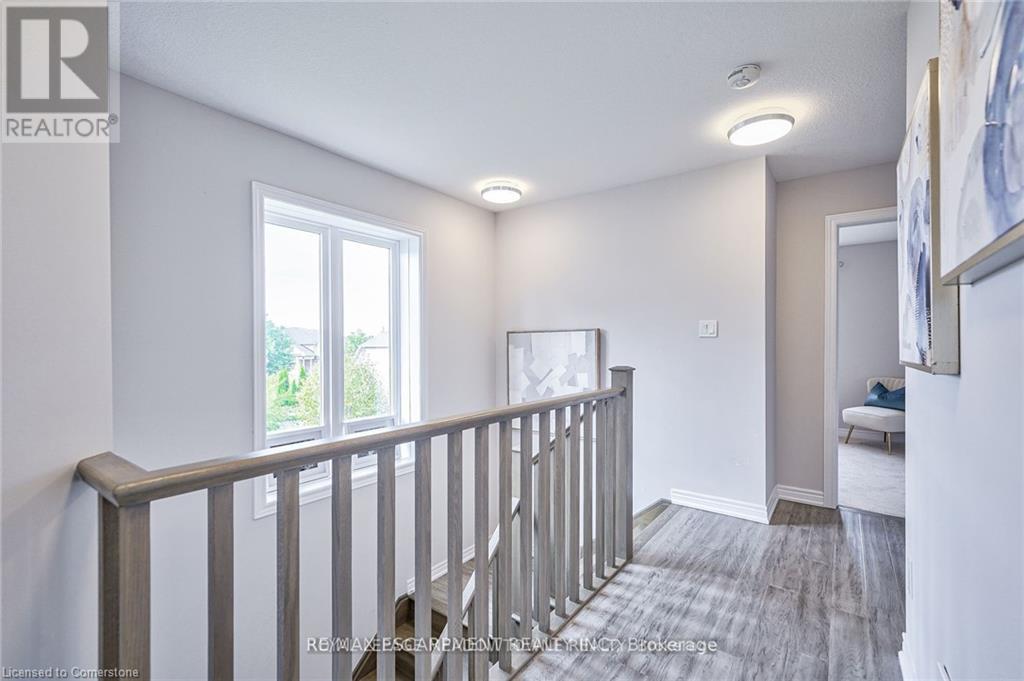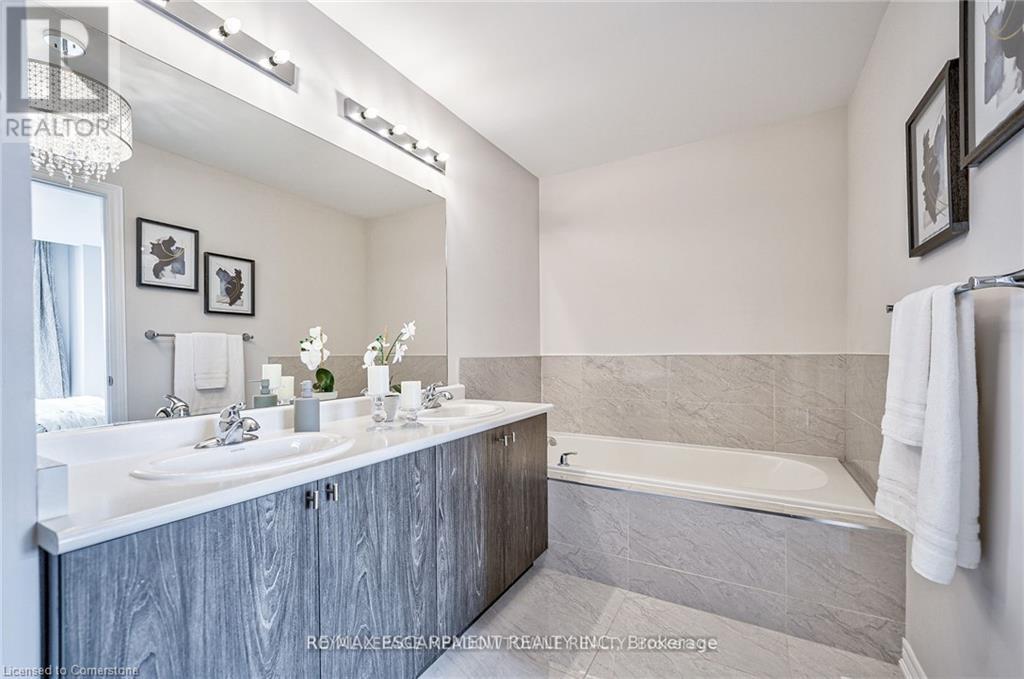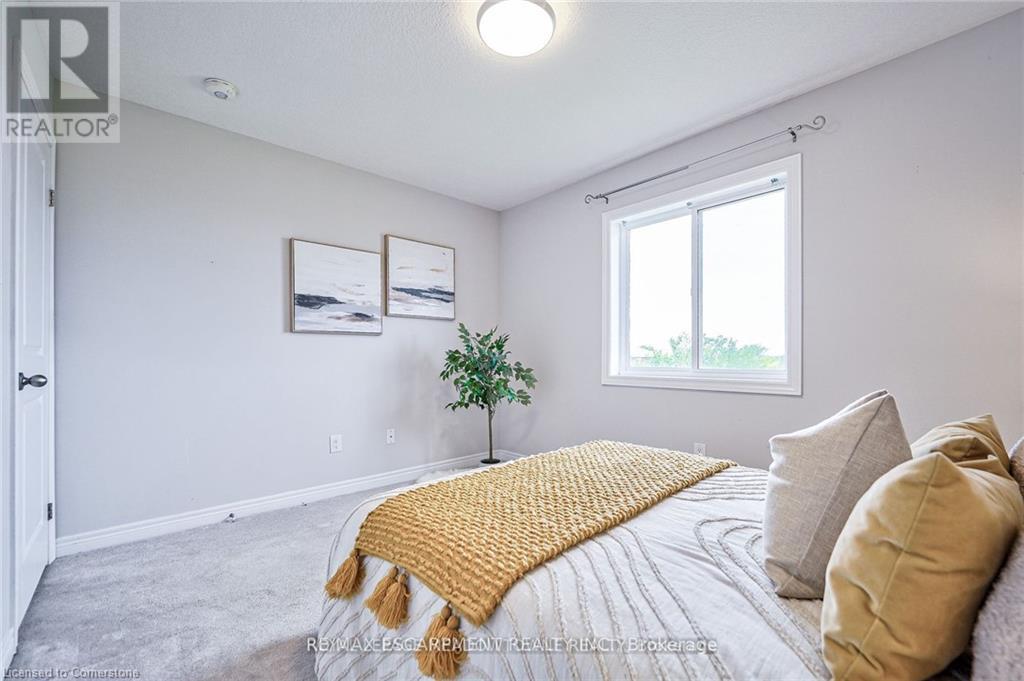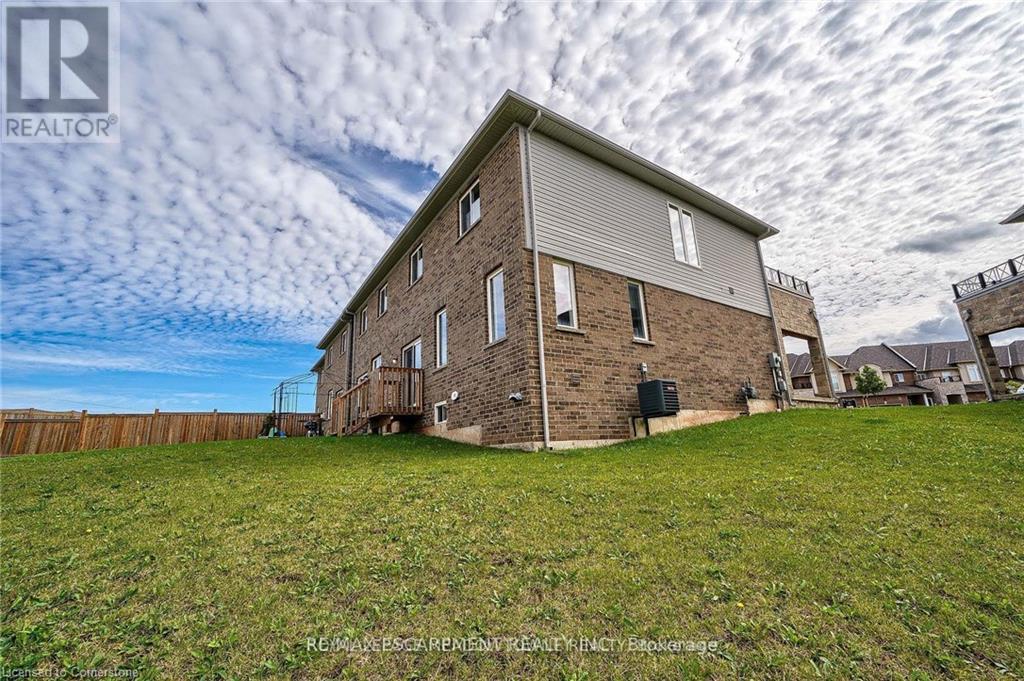17 Pinot Crescent Hamilton, Ontario L8E 0J8
$3,199 MonthlyInsurance
A Spectacular Move-In Ready, End-Unit Townhome in Highly Sought-After Foothills of Winona. Featuring 1610 Sqft of Contemporary Living Space, Designed to Maximize Style and Functionality. Custom Modern Open-Concept Main Floor Features 9-ft Ceiling, a Gourmet Kitchen with Large Island, S/S Appliances and Pantry Cabinets. It Flows Seamlessly into the Sun-Filled Dining Area and Cozy Living Room with Tall Windows, Hand-Scraped Floors and a View of the Lush Backyard Green Space. Upstairs, the Master Bedroom is a Luxurious Retreat with Walk-In Closet and Private 5-Pc Ensuite Bath, Complete with Two Additional Bedrooms and a Full 4-Pc Bath. Oversized Premium Lot Offers a Serene Relaxing Space at Sundown and Endless Potential to Create Your Own Backyard Oasis for Family and Friends. Partially Finished 2-Pc Bath in Basement is a Convenient Kick-Off to Your Next Family Entertainment/Rec Room Project. Quick Access to QEW, Schools, Shopping, Grocery, Banking, Parks and Trails. (id:58043)
Property Details
| MLS® Number | 40691581 |
| Property Type | Single Family |
| Neigbourhood | Winona |
| AmenitiesNearBy | Marina, Park, Place Of Worship |
| CommunityFeatures | Community Centre |
| Features | Conservation/green Belt |
| ParkingSpaceTotal | 4 |
Building
| BathroomTotal | 4 |
| BedroomsAboveGround | 3 |
| BedroomsTotal | 3 |
| Appliances | Dishwasher, Dryer, Refrigerator, Stove, Washer |
| ArchitecturalStyle | 2 Level |
| BasementDevelopment | Partially Finished |
| BasementType | Full (partially Finished) |
| ConstructionStyleAttachment | Attached |
| CoolingType | Central Air Conditioning |
| ExteriorFinish | Brick, Stucco |
| HalfBathTotal | 2 |
| HeatingType | Forced Air |
| StoriesTotal | 2 |
| SizeInterior | 1610 Sqft |
| Type | Row / Townhouse |
| UtilityWater | Municipal Water |
Parking
| Attached Garage |
Land
| AccessType | Road Access |
| Acreage | No |
| LandAmenities | Marina, Park, Place Of Worship |
| Sewer | Municipal Sewage System |
| SizeDepth | 145 Ft |
| SizeFrontage | 20 Ft |
| SizeTotalText | Under 1/2 Acre |
| ZoningDescription | Res |
Rooms
| Level | Type | Length | Width | Dimensions |
|---|---|---|---|---|
| Second Level | 4pc Bathroom | Measurements not available | ||
| Second Level | 5pc Bathroom | Measurements not available | ||
| Second Level | Bedroom | 11'8'' x 10'1'' | ||
| Second Level | Bedroom | 12'1'' x 6'5'' | ||
| Second Level | Primary Bedroom | 16'1'' x 14'1'' | ||
| Basement | 2pc Bathroom | Measurements not available | ||
| Main Level | 2pc Bathroom | Measurements not available | ||
| Main Level | Living Room | 6'6'' x 3'2'' | ||
| Main Level | Dining Room | 10'9'' x 9'8'' | ||
| Main Level | Kitchen | 12'8'' x 9'6'' |
https://www.realtor.ca/real-estate/27822769/17-pinot-crescent-hamilton
Interested?
Contact us for more information
Muhammad Nasir
Salesperson
2180 Itabashi Way Unit 4b
Burlington, Ontario L7M 5A5






