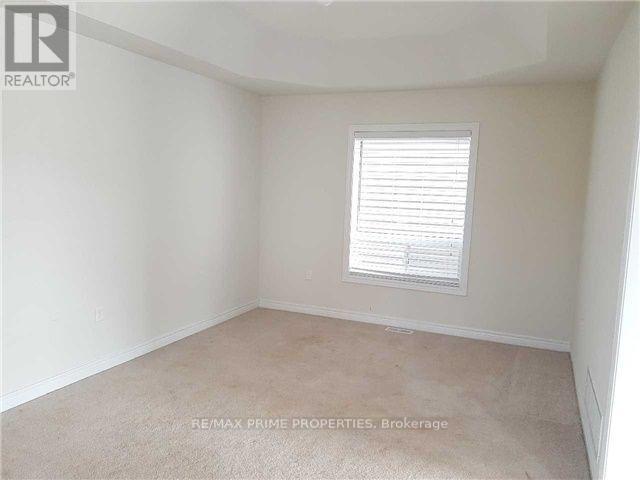17 Robert Wilson Crescent Georgina, Ontario L4P 0G8
$3,000 Monthly
Wonderful 4 Bedroom Home In Simcoe Landing. This Home Is Over 2000 Sq.Ft., 4 Great Size Bedrooms, Open Concept Kitchen, Access To Garage From House, Second Floor Laundry, Double Car Garage And Much More. Garage doors will be replaced and home will be repainted as needed. Pictures are from previous listing not showing current tenants possessions. **** EXTRAS **** Requirements include: credit check, employment letter, paystubs, rental application and references. Please note that utilities, hot water tank rental and tenant insurance are in addition to base rent. (id:58043)
Property Details
| MLS® Number | N11933203 |
| Property Type | Single Family |
| Community Name | Keswick South |
| ParkingSpaceTotal | 4 |
Building
| BathroomTotal | 3 |
| BedroomsAboveGround | 4 |
| BedroomsTotal | 4 |
| BasementDevelopment | Unfinished |
| BasementType | N/a (unfinished) |
| ConstructionStyleAttachment | Detached |
| CoolingType | Central Air Conditioning |
| ExteriorFinish | Brick |
| FireplacePresent | Yes |
| FlooringType | Carpeted, Ceramic |
| FoundationType | Poured Concrete |
| HalfBathTotal | 1 |
| HeatingFuel | Natural Gas |
| HeatingType | Forced Air |
| StoriesTotal | 2 |
| SizeInterior | 1999.983 - 2499.9795 Sqft |
| Type | House |
| UtilityWater | Municipal Water |
Parking
| Garage |
Land
| Acreage | No |
| Sewer | Sanitary Sewer |
Rooms
| Level | Type | Length | Width | Dimensions |
|---|---|---|---|---|
| Second Level | Primary Bedroom | 4.52 m | 4.32 m | 4.52 m x 4.32 m |
| Second Level | Bedroom 2 | 3.33 m | 3.4 m | 3.33 m x 3.4 m |
| Second Level | Bedroom 3 | 4.55 m | 4.27 m | 4.55 m x 4.27 m |
| Second Level | Bedroom 4 | 3.02 m | 3.38 m | 3.02 m x 3.38 m |
| Main Level | Dining Room | 3.35 m | 4.34 m | 3.35 m x 4.34 m |
| Main Level | Family Room | 4.5 m | 3.68 m | 4.5 m x 3.68 m |
| Main Level | Kitchen | 4.06 m | 2.59 m | 4.06 m x 2.59 m |
| Main Level | Eating Area | 4.06 m | 2.31 m | 4.06 m x 2.31 m |
Interested?
Contact us for more information
Thomas H. Woodward
Broker
3 Princess St
Mount Albert, Ontario L0G 1M0










